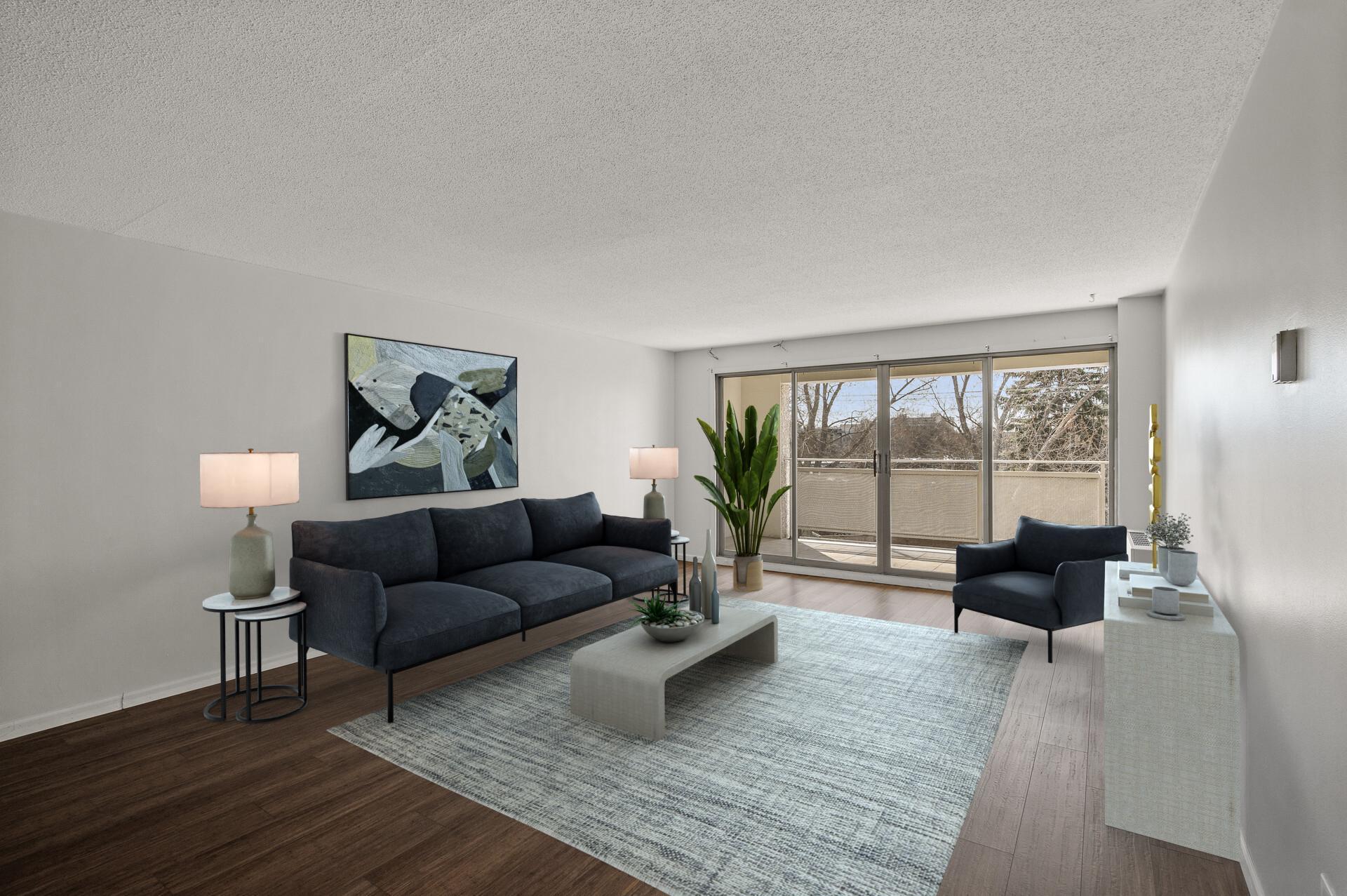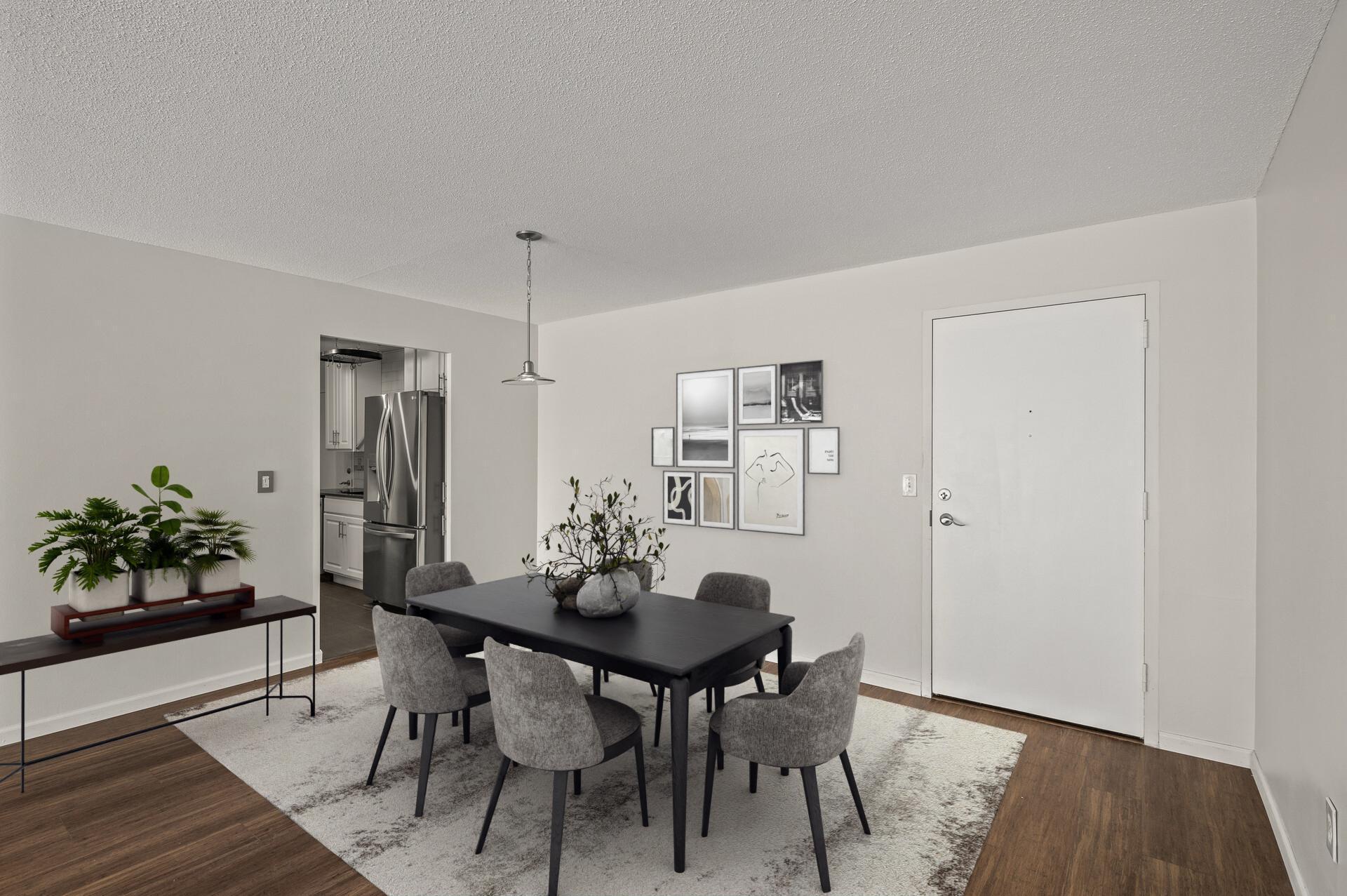


6450 York Avenue S #409, Minneapolis, MN 55435
$189,000
2
Beds
2
Baths
1,250
Sq Ft
Single Family
Active
Listed by
Laura Keogan
RE/MAX Advantage Plus
952-470-7600
Last updated:
May 2, 2025, 04:55 PM
MLS#
6703574
Source:
ND FMAAR
About This Home
Home Facts
Single Family
2 Baths
2 Bedrooms
Built in 1966
Price Summary
189,000
$151 per Sq. Ft.
MLS #:
6703574
Last Updated:
May 2, 2025, 04:55 PM
Added:
15 day(s) ago
Rooms & Interior
Bedrooms
Total Bedrooms:
2
Bathrooms
Total Bathrooms:
2
Full Bathrooms:
1
Interior
Living Area:
1,250 Sq. Ft.
Structure
Structure
Building Area:
1,250 Sq. Ft.
Year Built:
1966
Lot
Lot Size (Sq. Ft):
76,665
Finances & Disclosures
Price:
$189,000
Price per Sq. Ft:
$151 per Sq. Ft.
See this home in person
Attend an upcoming open house
Sat, May 3
12:00 PM - 02:00 PMContact an Agent
Yes, I would like more information from Coldwell Banker. Please use and/or share my information with a Coldwell Banker agent to contact me about my real estate needs.
By clicking Contact I agree a Coldwell Banker Agent may contact me by phone or text message including by automated means and prerecorded messages about real estate services, and that I can access real estate services without providing my phone number. I acknowledge that I have read and agree to the Terms of Use and Privacy Notice.
Contact an Agent
Yes, I would like more information from Coldwell Banker. Please use and/or share my information with a Coldwell Banker agent to contact me about my real estate needs.
By clicking Contact I agree a Coldwell Banker Agent may contact me by phone or text message including by automated means and prerecorded messages about real estate services, and that I can access real estate services without providing my phone number. I acknowledge that I have read and agree to the Terms of Use and Privacy Notice.