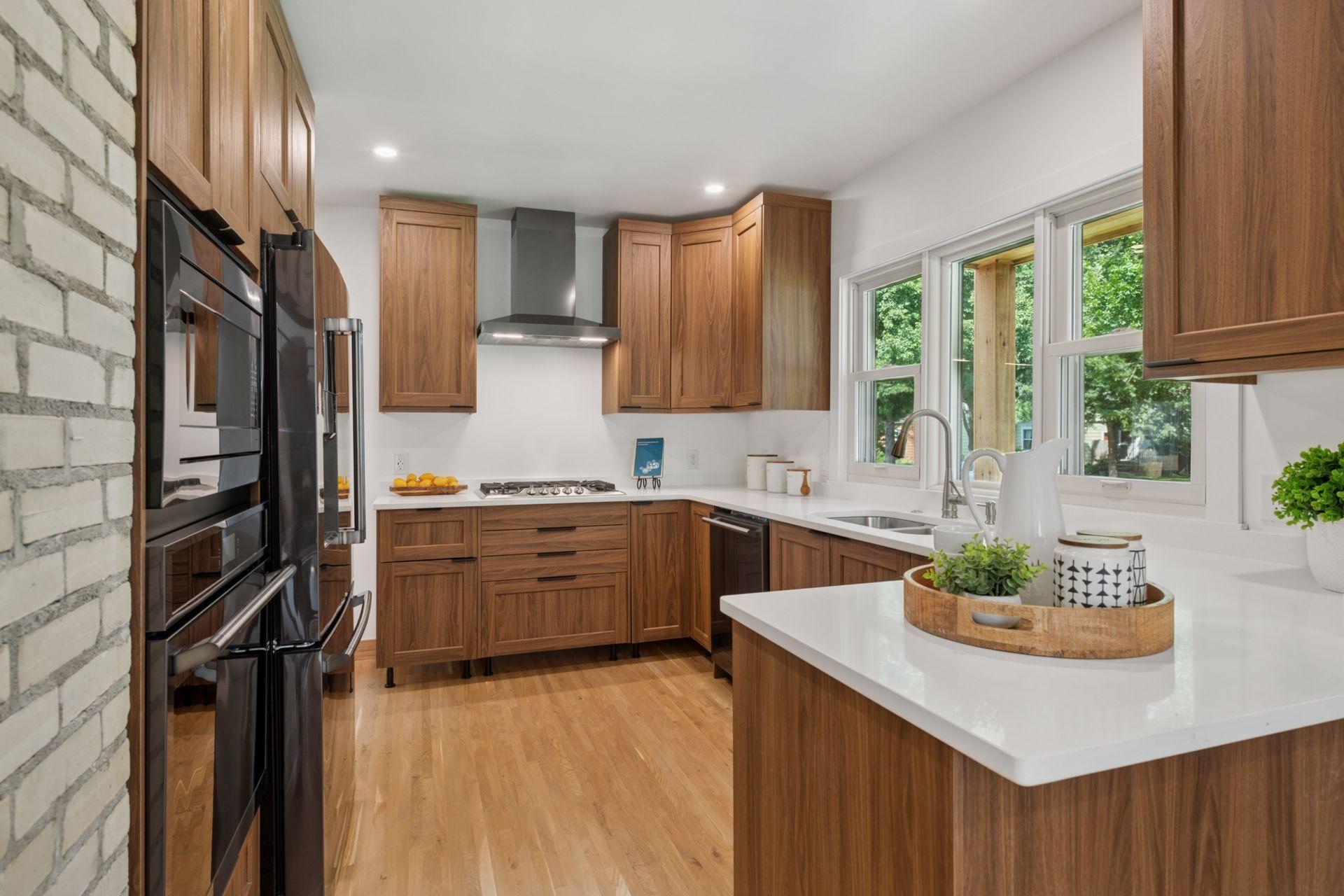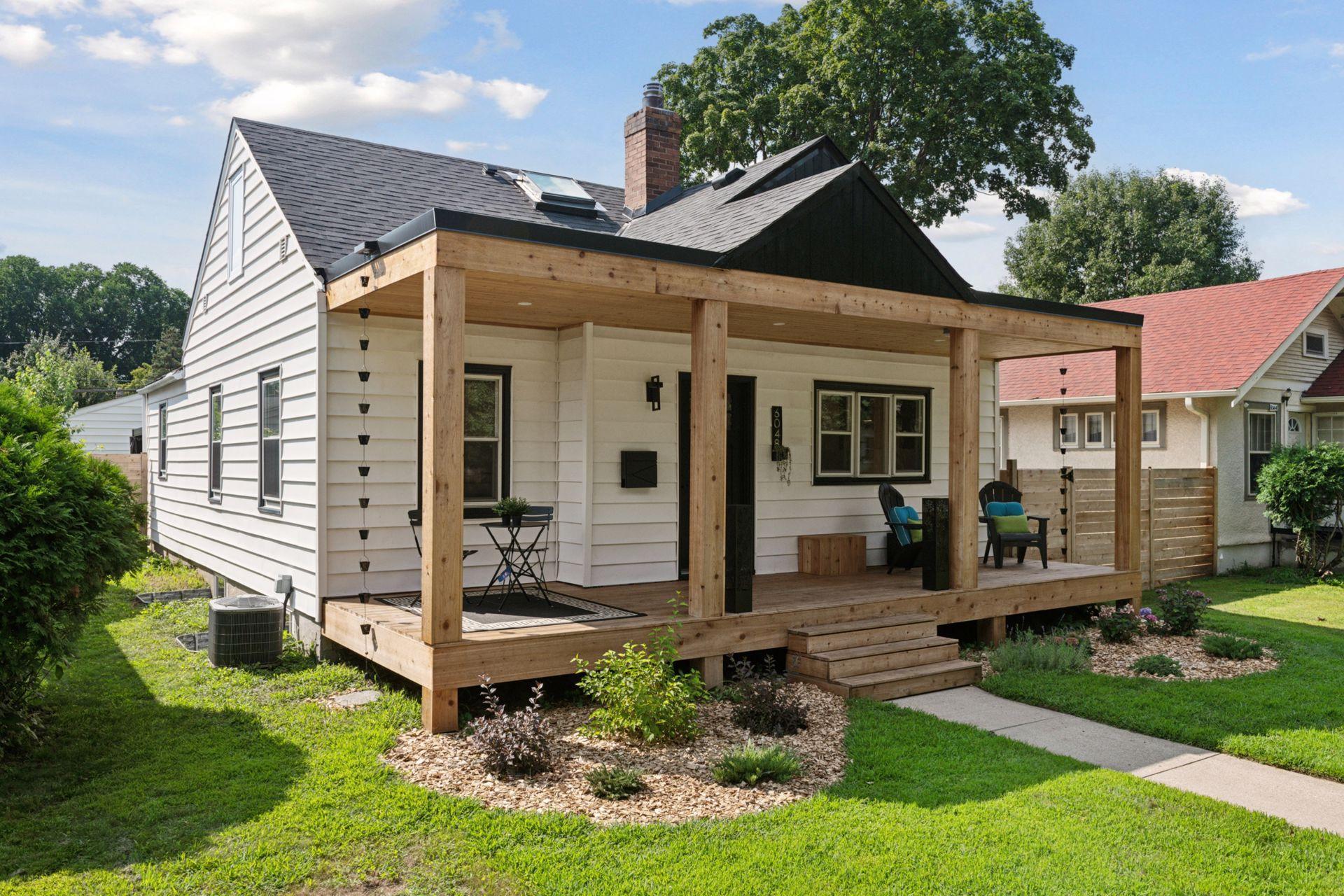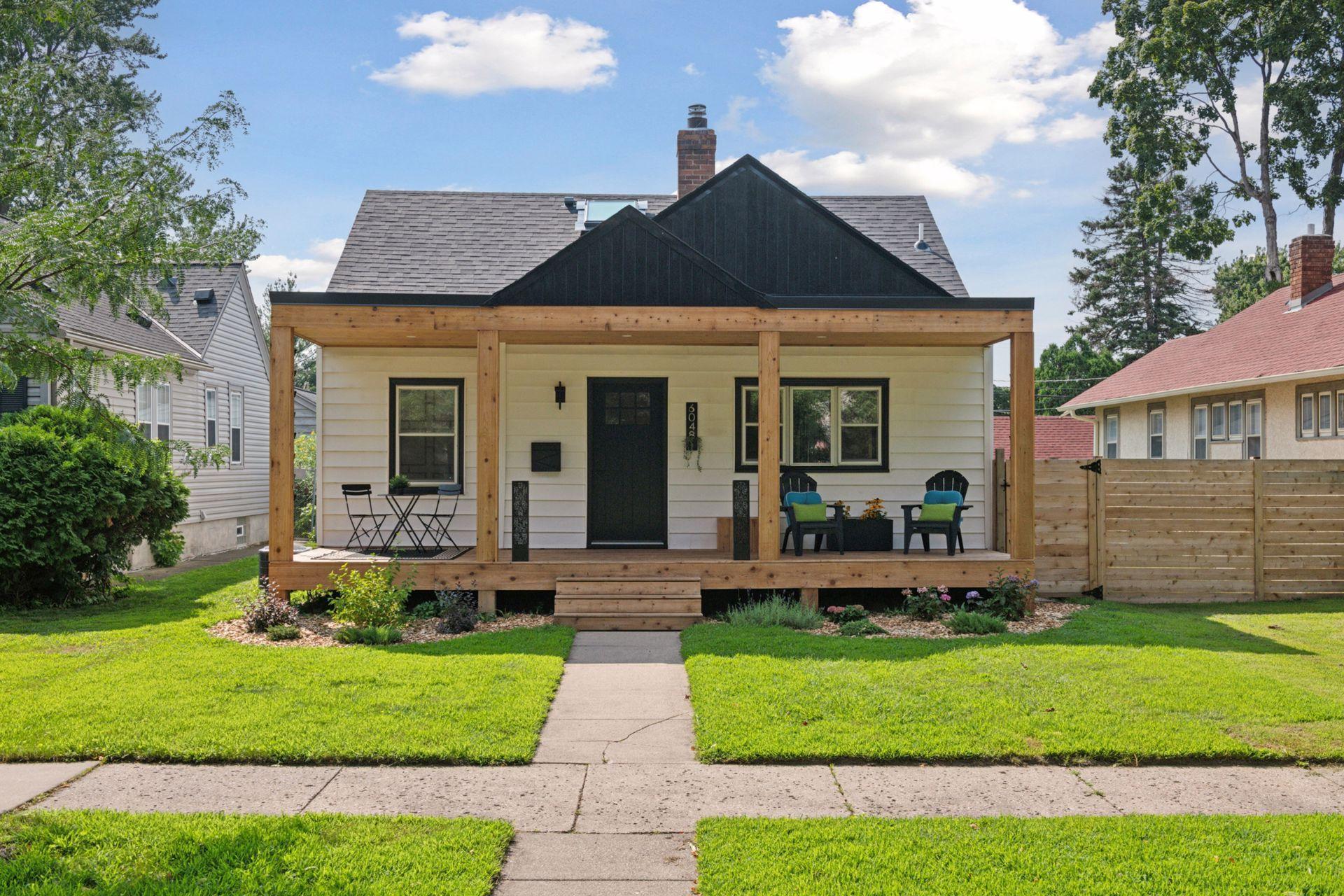


6048 Clinton Avenue, Minneapolis, MN 55419
$560,000
4
Beds
3
Baths
1,720
Sq Ft
Single Family
Pending
Listed by
Daren M Jensen
Edina Realty, Inc.
952-920-1960
Last updated:
August 28, 2025, 10:50 PM
MLS#
6768777
Source:
NSMLS
About This Home
Home Facts
Single Family
3 Baths
4 Bedrooms
Built in 1942
Price Summary
560,000
$325 per Sq. Ft.
MLS #:
6768777
Last Updated:
August 28, 2025, 10:50 PM
Added:
15 day(s) ago
Rooms & Interior
Bedrooms
Total Bedrooms:
4
Bathrooms
Total Bathrooms:
3
Full Bathrooms:
1
Interior
Living Area:
1,720 Sq. Ft.
Structure
Structure
Building Area:
1,720 Sq. Ft.
Year Built:
1942
Finances & Disclosures
Price:
$560,000
Price per Sq. Ft:
$325 per Sq. Ft.
Contact an Agent
Yes, I would like more information from Coldwell Banker. Please use and/or share my information with a Coldwell Banker agent to contact me about my real estate needs.
By clicking Contact I agree a Coldwell Banker Agent may contact me by phone or text message including by automated means and prerecorded messages about real estate services, and that I can access real estate services without providing my phone number. I acknowledge that I have read and agree to the Terms of Use and Privacy Notice.
Contact an Agent
Yes, I would like more information from Coldwell Banker. Please use and/or share my information with a Coldwell Banker agent to contact me about my real estate needs.
By clicking Contact I agree a Coldwell Banker Agent may contact me by phone or text message including by automated means and prerecorded messages about real estate services, and that I can access real estate services without providing my phone number. I acknowledge that I have read and agree to the Terms of Use and Privacy Notice.