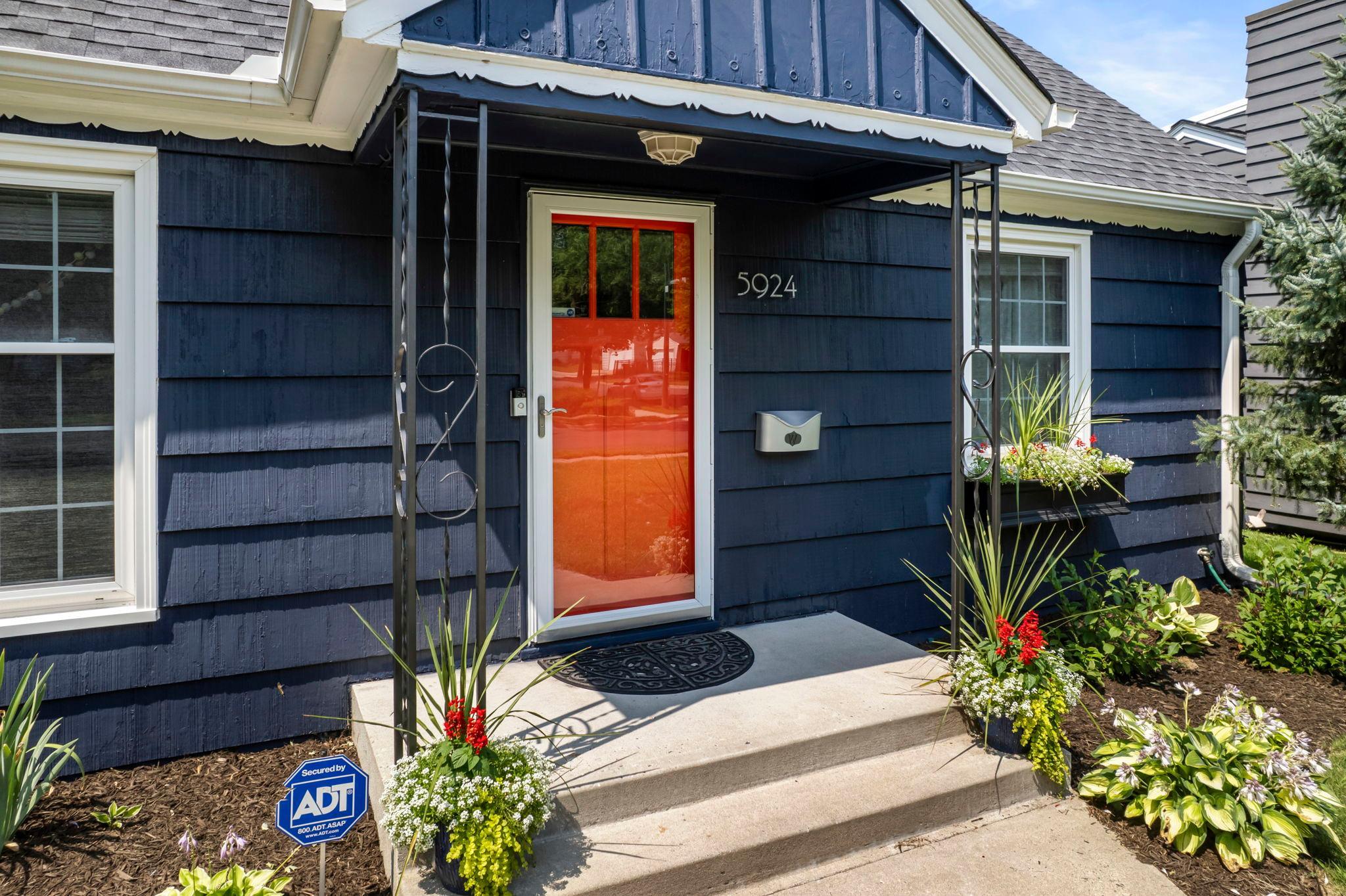5924 Newton Avenue S, Minneapolis, MN 55419
$475,000
3
Beds
3
Baths
1,713
Sq Ft
Single Family
Pending
Listed by
Reidell Estey & Associates – Marti Estey
Reidell Estey & Associates – Roxann Wiebusch
RE/MAX Results
651-251-4800
Last updated:
August 19, 2025, 03:25 PM
MLS#
6756635
Source:
NSMLS
About This Home
Home Facts
Single Family
3 Baths
3 Bedrooms
Built in 1949
Price Summary
475,000
$277 per Sq. Ft.
MLS #:
6756635
Last Updated:
August 19, 2025, 03:25 PM
Added:
25 day(s) ago
Rooms & Interior
Bedrooms
Total Bedrooms:
3
Bathrooms
Total Bathrooms:
3
Full Bathrooms:
1
Interior
Living Area:
1,713 Sq. Ft.
Structure
Structure
Building Area:
2,022 Sq. Ft.
Year Built:
1949
Lot
Lot Size (Sq. Ft):
6,534
Finances & Disclosures
Price:
$475,000
Price per Sq. Ft:
$277 per Sq. Ft.
Contact an Agent
Yes, I would like more information from Coldwell Banker. Please use and/or share my information with a Coldwell Banker agent to contact me about my real estate needs.
By clicking Contact I agree a Coldwell Banker Agent may contact me by phone or text message including by automated means and prerecorded messages about real estate services, and that I can access real estate services without providing my phone number. I acknowledge that I have read and agree to the Terms of Use and Privacy Notice.
Contact an Agent
Yes, I would like more information from Coldwell Banker. Please use and/or share my information with a Coldwell Banker agent to contact me about my real estate needs.
By clicking Contact I agree a Coldwell Banker Agent may contact me by phone or text message including by automated means and prerecorded messages about real estate services, and that I can access real estate services without providing my phone number. I acknowledge that I have read and agree to the Terms of Use and Privacy Notice.


