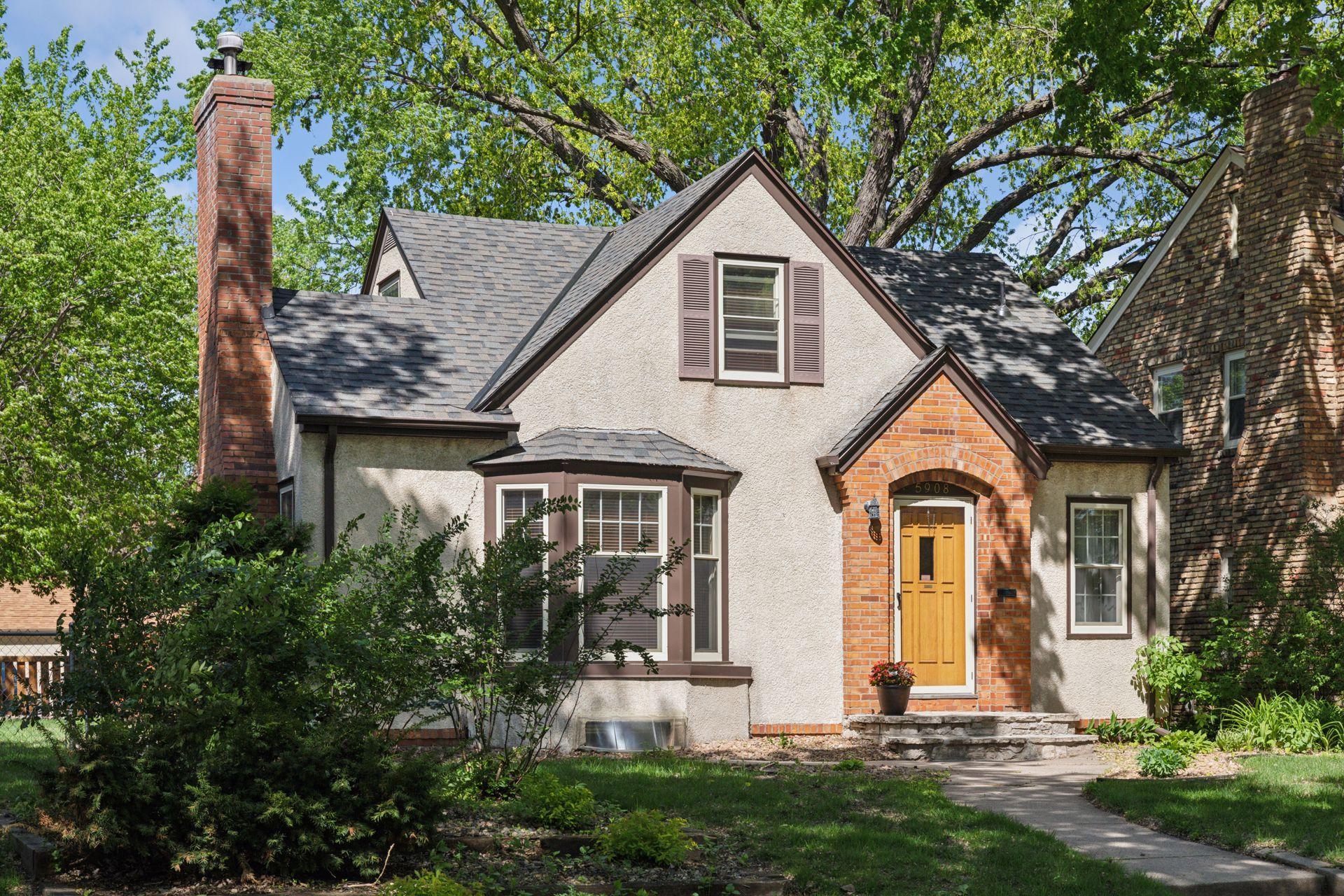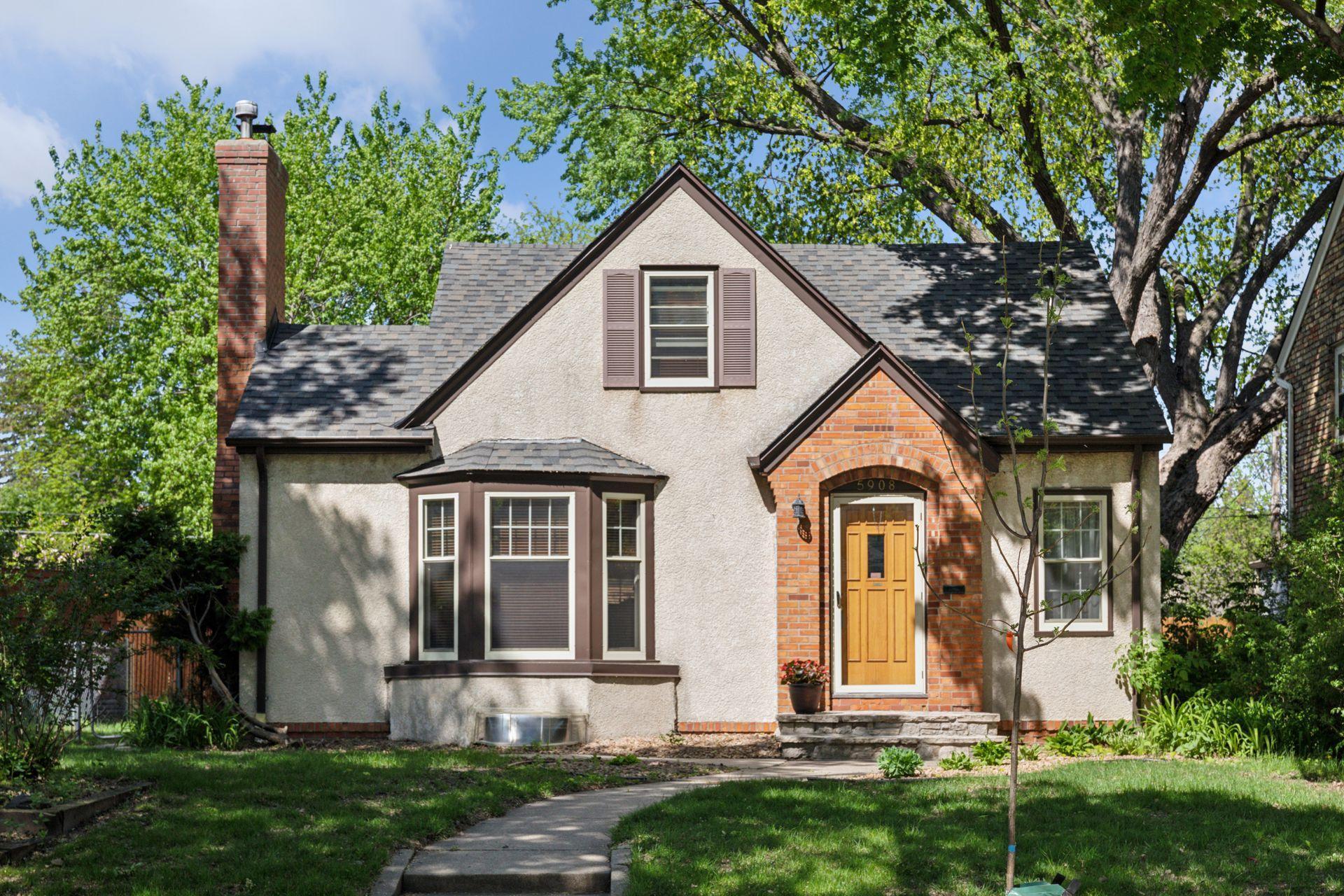


5908 Park Avenue, Minneapolis, MN 55417
$525,000
4
Beds
3
Baths
2,536
Sq Ft
Single Family
Active
Listed by
Stacie L Hunt Vickerman
Mark A Vickerman
Maple Lane Realty LLC.
612-290-1340
Last updated:
May 18, 2025, 12:11 AM
MLS#
6719671
Source:
NSMLS
About This Home
Home Facts
Single Family
3 Baths
4 Bedrooms
Built in 1941
Price Summary
525,000
$207 per Sq. Ft.
MLS #:
6719671
Last Updated:
May 18, 2025, 12:11 AM
Added:
5 day(s) ago
Rooms & Interior
Bedrooms
Total Bedrooms:
4
Bathrooms
Total Bathrooms:
3
Full Bathrooms:
2
Interior
Living Area:
2,536 Sq. Ft.
Structure
Structure
Building Area:
2,849 Sq. Ft.
Year Built:
1941
Lot
Lot Size (Sq. Ft):
6,098
Finances & Disclosures
Price:
$525,000
Price per Sq. Ft:
$207 per Sq. Ft.
Contact an Agent
Yes, I would like more information from Coldwell Banker. Please use and/or share my information with a Coldwell Banker agent to contact me about my real estate needs.
By clicking Contact I agree a Coldwell Banker Agent may contact me by phone or text message including by automated means and prerecorded messages about real estate services, and that I can access real estate services without providing my phone number. I acknowledge that I have read and agree to the Terms of Use and Privacy Notice.
Contact an Agent
Yes, I would like more information from Coldwell Banker. Please use and/or share my information with a Coldwell Banker agent to contact me about my real estate needs.
By clicking Contact I agree a Coldwell Banker Agent may contact me by phone or text message including by automated means and prerecorded messages about real estate services, and that I can access real estate services without providing my phone number. I acknowledge that I have read and agree to the Terms of Use and Privacy Notice.