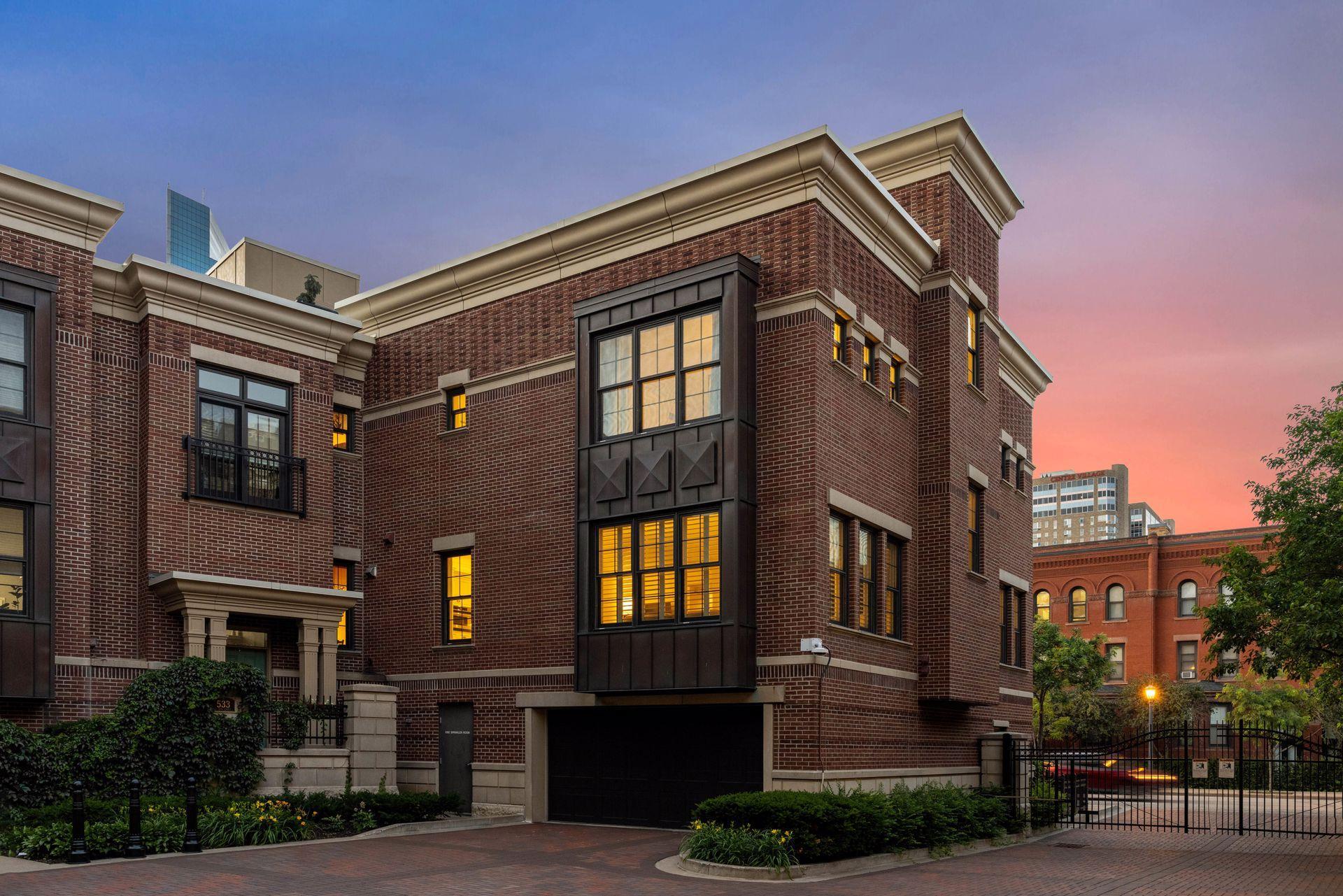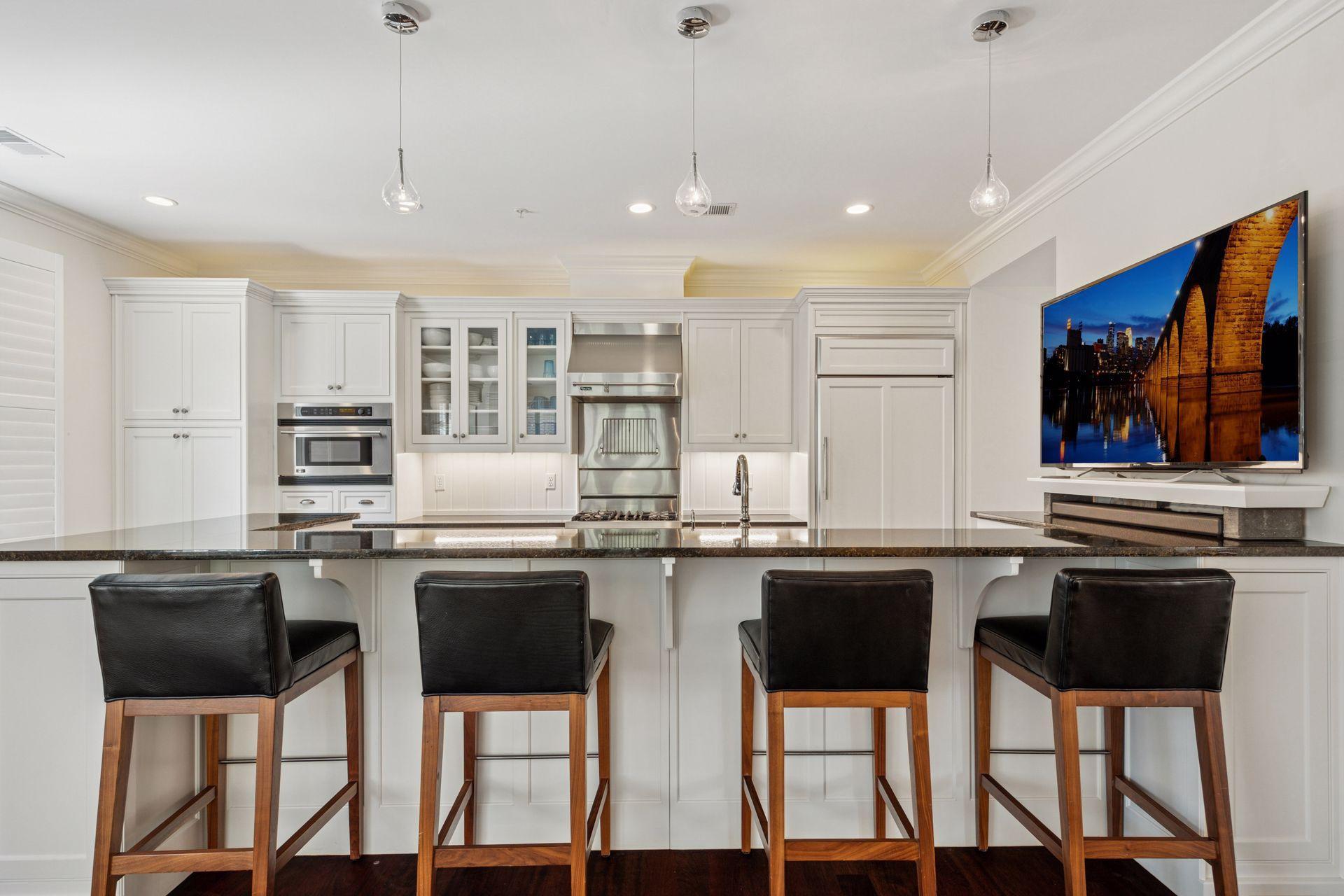531 S 10th Street, Minneapolis, MN 55404
$849,900
3
Beds
3
Baths
2,686
Sq Ft
Townhouse
Coming Soon
Listed by
Joe Michael Grunnet
Michael Dilks
Drg
612-777-8005
Last updated:
June 27, 2025, 02:59 AM
MLS#
6736808
Source:
NSMLS
About This Home
Home Facts
Townhouse
3 Baths
3 Bedrooms
Built in 2005
Price Summary
849,900
$316 per Sq. Ft.
MLS #:
6736808
Last Updated:
June 27, 2025, 02:59 AM
Added:
2 day(s) ago
Rooms & Interior
Bedrooms
Total Bedrooms:
3
Bathrooms
Total Bathrooms:
3
Full Bathrooms:
2
Interior
Living Area:
2,686 Sq. Ft.
Structure
Structure
Building Area:
2,686 Sq. Ft.
Year Built:
2005
Lot
Lot Size (Sq. Ft):
30,927
Finances & Disclosures
Price:
$849,900
Price per Sq. Ft:
$316 per Sq. Ft.
Contact an Agent
Yes, I would like more information from Coldwell Banker. Please use and/or share my information with a Coldwell Banker agent to contact me about my real estate needs.
By clicking Contact I agree a Coldwell Banker Agent may contact me by phone or text message including by automated means and prerecorded messages about real estate services, and that I can access real estate services without providing my phone number. I acknowledge that I have read and agree to the Terms of Use and Privacy Notice.
Contact an Agent
Yes, I would like more information from Coldwell Banker. Please use and/or share my information with a Coldwell Banker agent to contact me about my real estate needs.
By clicking Contact I agree a Coldwell Banker Agent may contact me by phone or text message including by automated means and prerecorded messages about real estate services, and that I can access real estate services without providing my phone number. I acknowledge that I have read and agree to the Terms of Use and Privacy Notice.


