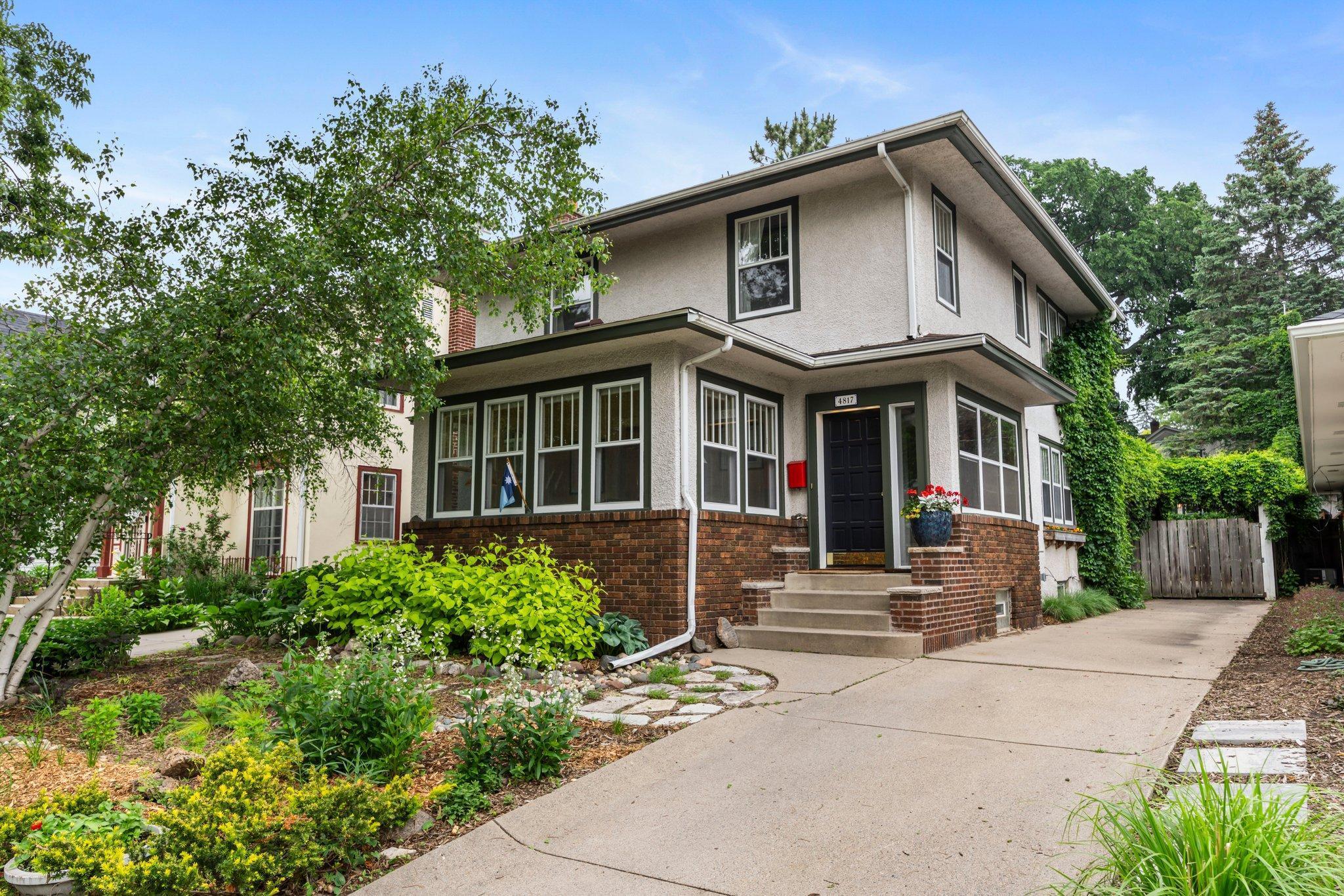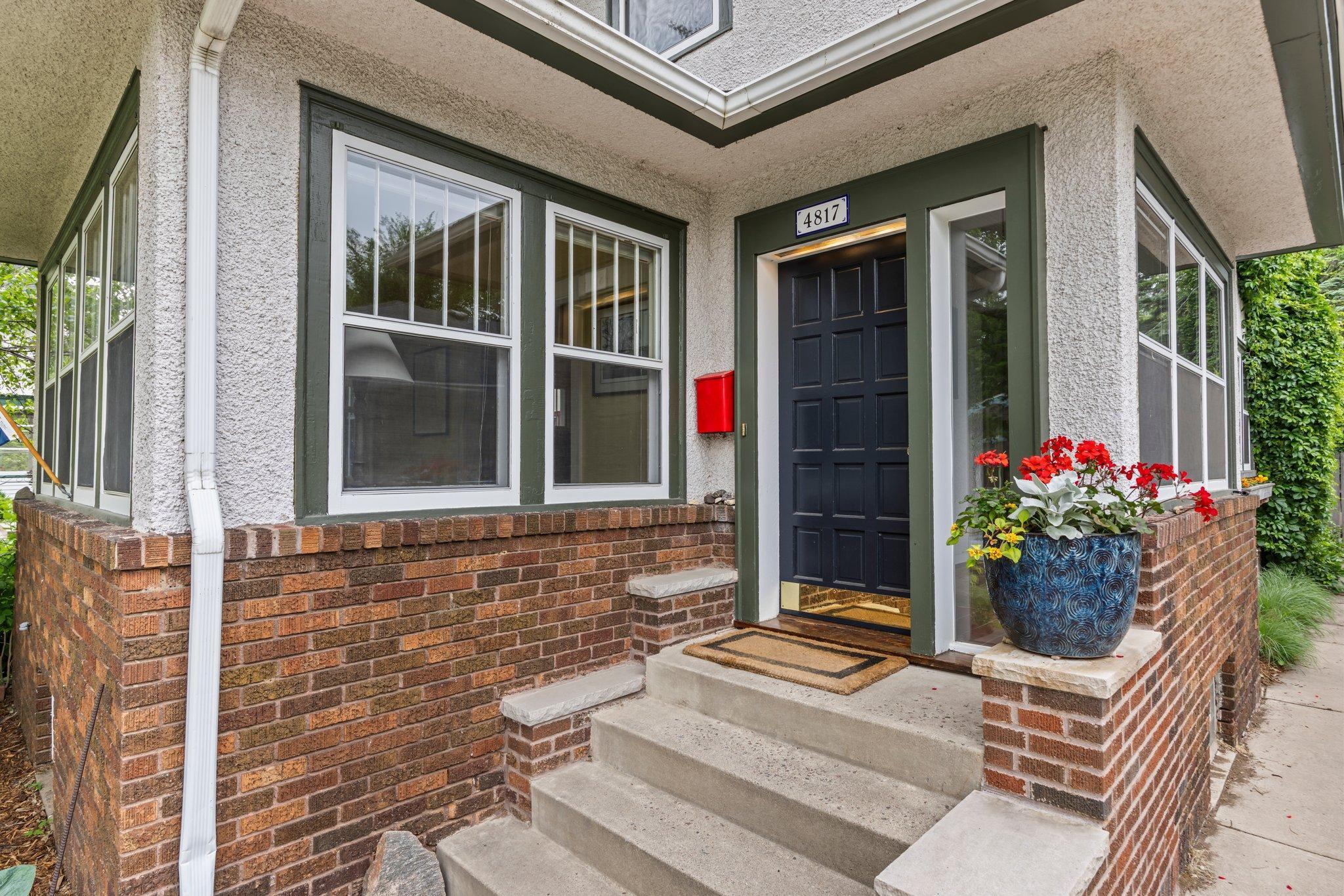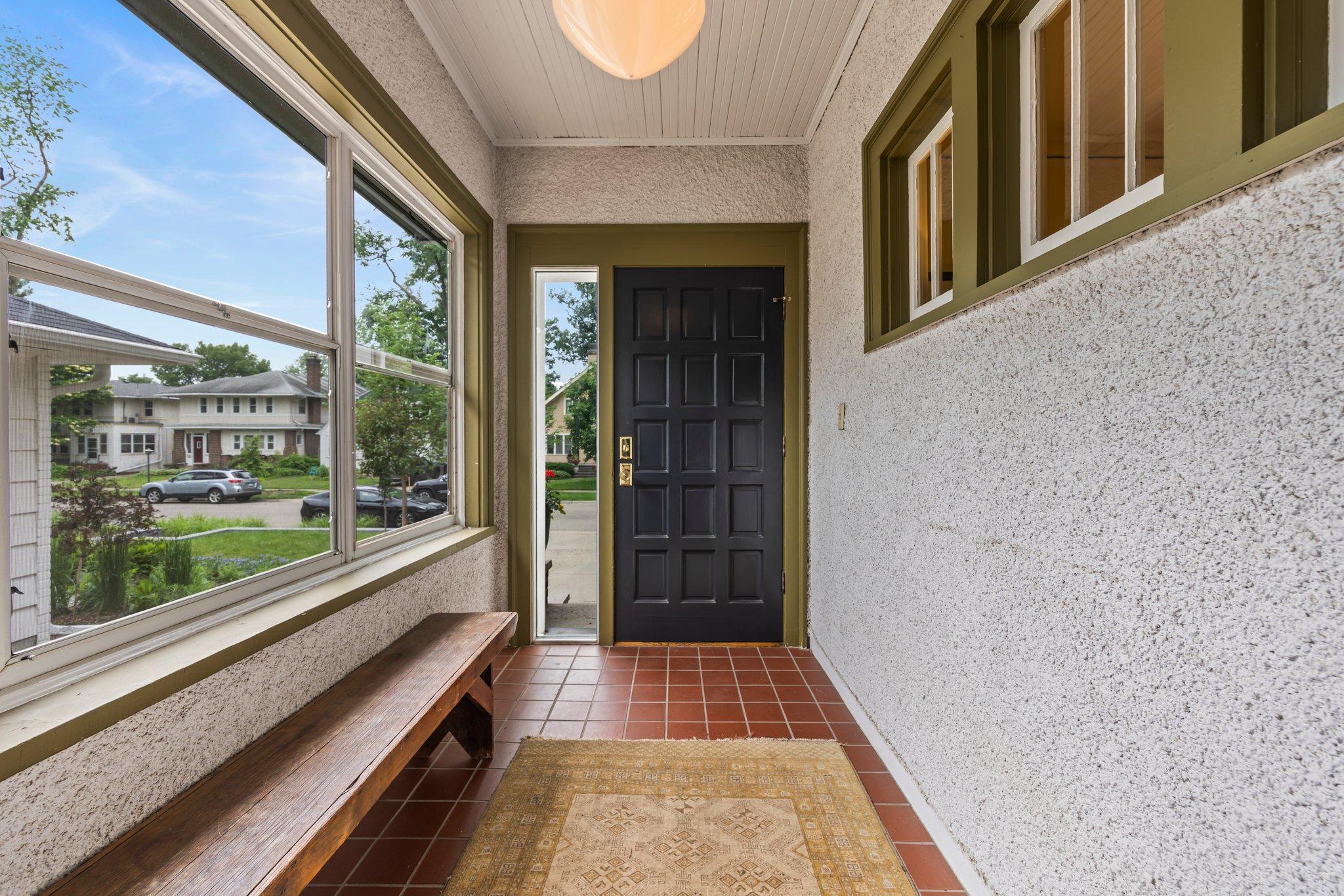4817 Emerson Avenue S, Minneapolis, MN 55419
$679,900
4
Beds
2
Baths
2,200
Sq Ft
Single Family
Active
Listed by
Reidell Estey & Associates – Marti Estey
Reidell Estey & Associates – Roxann Wiebusch
RE/MAX Results
651-251-4800
Last updated:
June 21, 2025, 05:53 PM
MLS#
6732102
Source:
NSMLS
About This Home
Home Facts
Single Family
2 Baths
4 Bedrooms
Built in 1915
Price Summary
679,900
$309 per Sq. Ft.
MLS #:
6732102
Last Updated:
June 21, 2025, 05:53 PM
Added:
7 day(s) ago
Rooms & Interior
Bedrooms
Total Bedrooms:
4
Bathrooms
Total Bathrooms:
2
Full Bathrooms:
1
Interior
Living Area:
2,200 Sq. Ft.
Structure
Structure
Building Area:
2,728 Sq. Ft.
Year Built:
1915
Lot
Lot Size (Sq. Ft):
5,662
Finances & Disclosures
Price:
$679,900
Price per Sq. Ft:
$309 per Sq. Ft.
Contact an Agent
Yes, I would like more information from Coldwell Banker. Please use and/or share my information with a Coldwell Banker agent to contact me about my real estate needs.
By clicking Contact I agree a Coldwell Banker Agent may contact me by phone or text message including by automated means and prerecorded messages about real estate services, and that I can access real estate services without providing my phone number. I acknowledge that I have read and agree to the Terms of Use and Privacy Notice.
Contact an Agent
Yes, I would like more information from Coldwell Banker. Please use and/or share my information with a Coldwell Banker agent to contact me about my real estate needs.
By clicking Contact I agree a Coldwell Banker Agent may contact me by phone or text message including by automated means and prerecorded messages about real estate services, and that I can access real estate services without providing my phone number. I acknowledge that I have read and agree to the Terms of Use and Privacy Notice.


