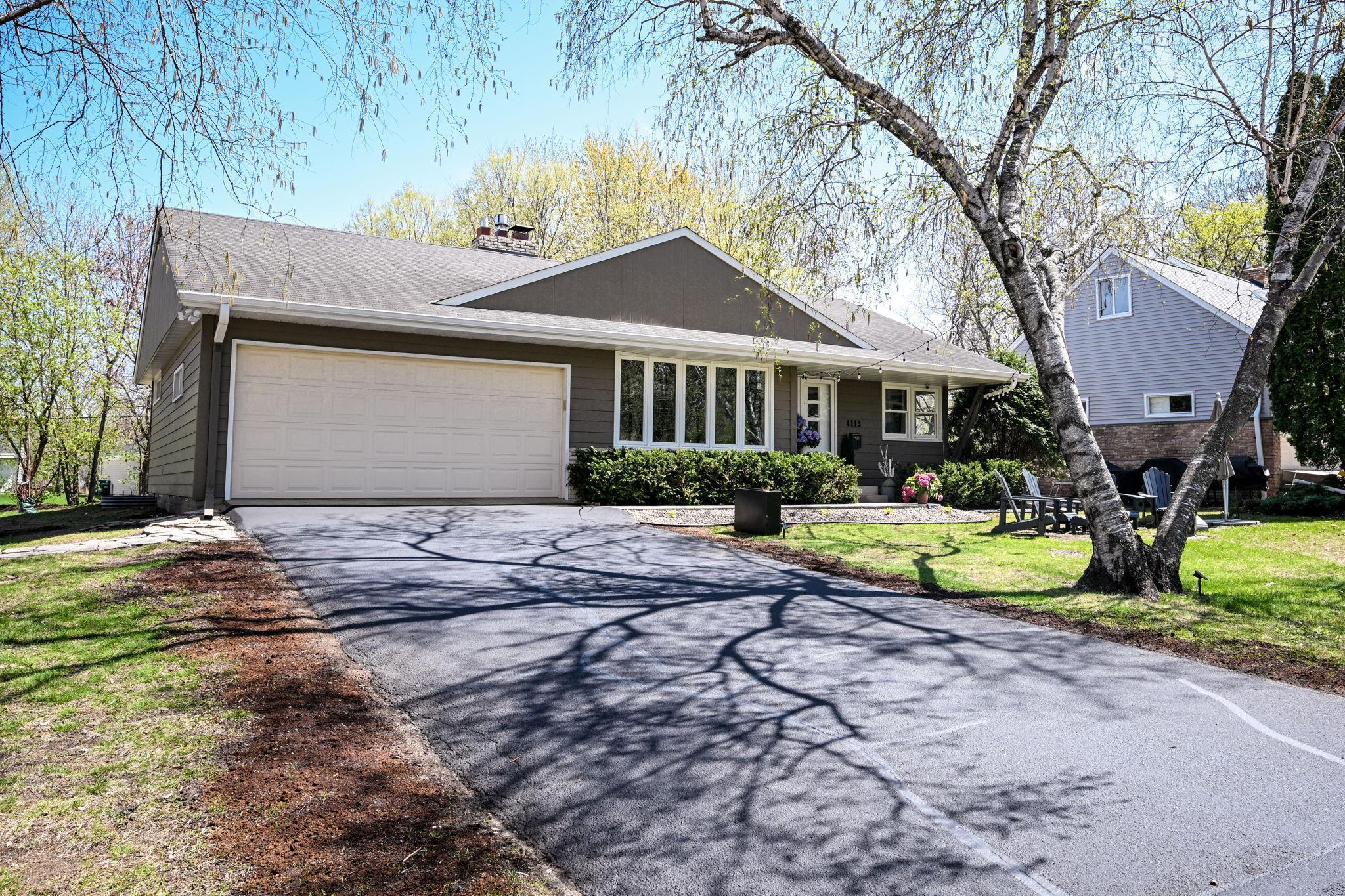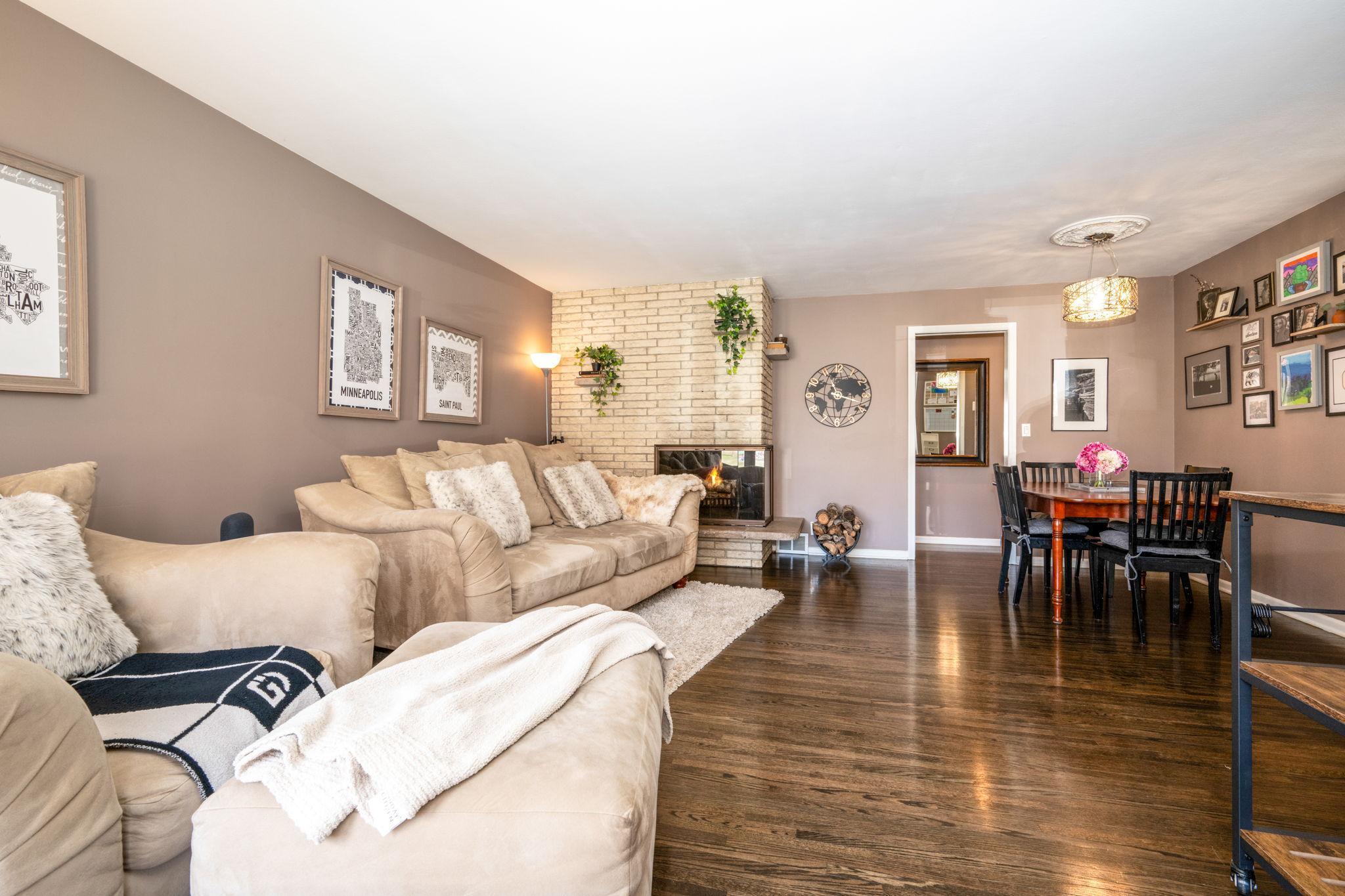


4113 Monterey Avenue, Minneapolis, MN 55416
$799,900
5
Beds
3
Baths
2,498
Sq Ft
Single Family
Active
Listed by
Cameron C Mccambridge
Edina Realty, Inc.
952-920-1960
Last updated:
May 5, 2025, 12:19 AM
MLS#
6709422
Source:
ND FMAAR
About This Home
Home Facts
Single Family
3 Baths
5 Bedrooms
Built in 1959
Price Summary
799,900
$320 per Sq. Ft.
MLS #:
6709422
Last Updated:
May 5, 2025, 12:19 AM
Added:
18 day(s) ago
Rooms & Interior
Bedrooms
Total Bedrooms:
5
Bathrooms
Total Bathrooms:
3
Full Bathrooms:
1
Interior
Living Area:
2,498 Sq. Ft.
Structure
Structure
Building Area:
2,498 Sq. Ft.
Year Built:
1959
Lot
Lot Size (Sq. Ft):
12,632
Finances & Disclosures
Price:
$799,900
Price per Sq. Ft:
$320 per Sq. Ft.
Contact an Agent
Yes, I would like more information from Coldwell Banker. Please use and/or share my information with a Coldwell Banker agent to contact me about my real estate needs.
By clicking Contact I agree a Coldwell Banker Agent may contact me by phone or text message including by automated means and prerecorded messages about real estate services, and that I can access real estate services without providing my phone number. I acknowledge that I have read and agree to the Terms of Use and Privacy Notice.
Contact an Agent
Yes, I would like more information from Coldwell Banker. Please use and/or share my information with a Coldwell Banker agent to contact me about my real estate needs.
By clicking Contact I agree a Coldwell Banker Agent may contact me by phone or text message including by automated means and prerecorded messages about real estate services, and that I can access real estate services without providing my phone number. I acknowledge that I have read and agree to the Terms of Use and Privacy Notice.