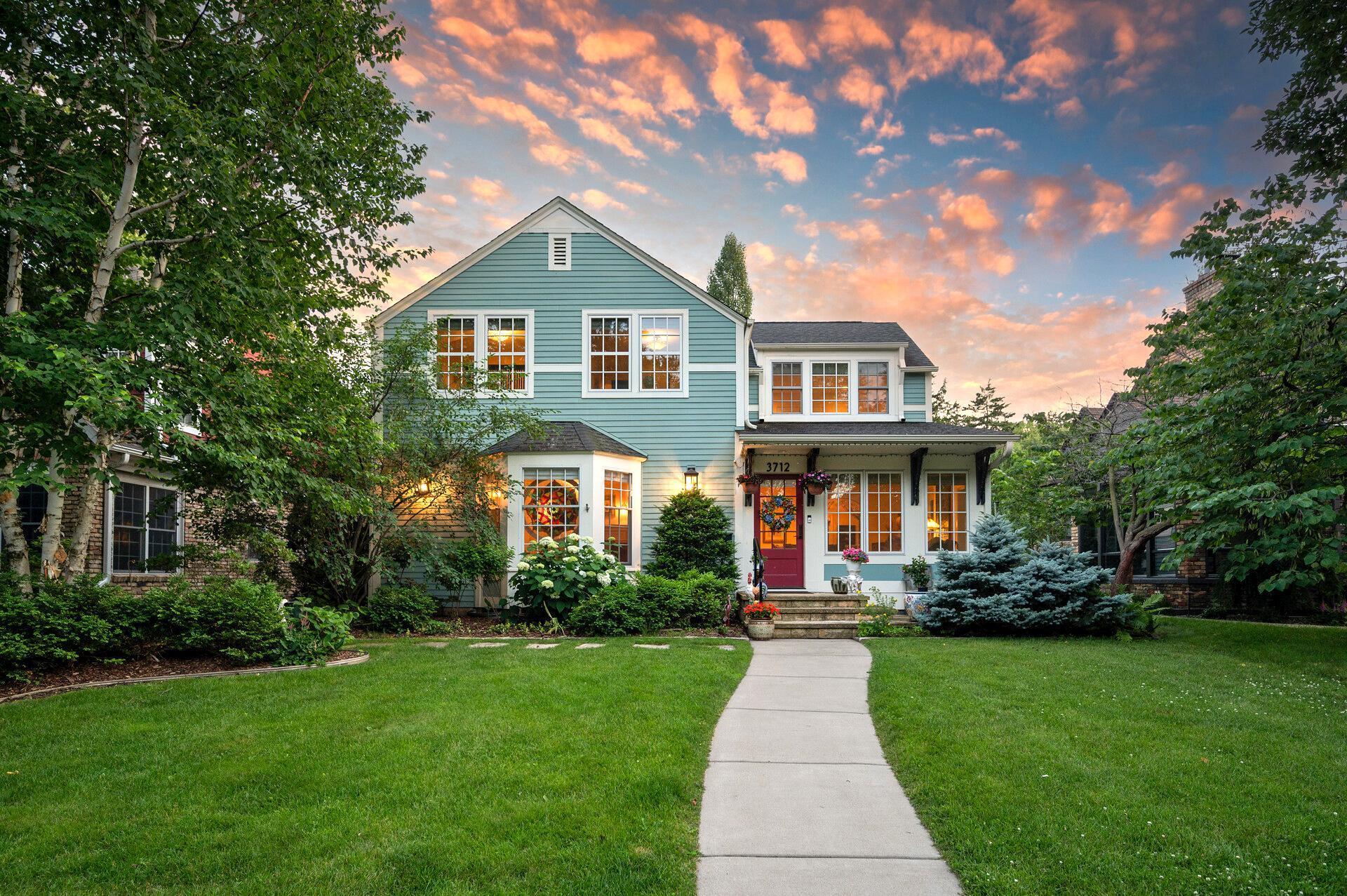Local Realty Service Provided By: Coldwell Banker Realty

3712 Edmund Boulevard, Minneapolis, MN 55406
$850,000
3
Beds
4
Baths
2,587
Sq Ft
Single Family
Sold
Listed by
Travis L Erickson
Bought with eXp Realty
RE/MAX Results
651-698-8006
MLS#
6741484
Source:
NSMLS
Sorry, we are unable to map this address
About This Home
Home Facts
Single Family
4 Baths
3 Bedrooms
Built in 1938
Price Summary
850,000
$328 per Sq. Ft.
MLS #:
6741484
Sold:
August 29, 2025
Rooms & Interior
Bedrooms
Total Bedrooms:
3
Bathrooms
Total Bathrooms:
4
Full Bathrooms:
1
Interior
Living Area:
2,587 Sq. Ft.
Structure
Structure
Building Area:
2,717 Sq. Ft.
Year Built:
1938
Lot
Lot Size (Sq. Ft):
5,662
Finances & Disclosures
Price:
$850,000
Price per Sq. Ft:
$328 per Sq. Ft.
Source:NSMLS
Data is deemed reliable but is not guaranteed accurate by the MLS. The information being provided is for consumers’ personal, non-commercial use and may not be used for any purpose other than to identify prospective properties consumers may be interested in purchasing.