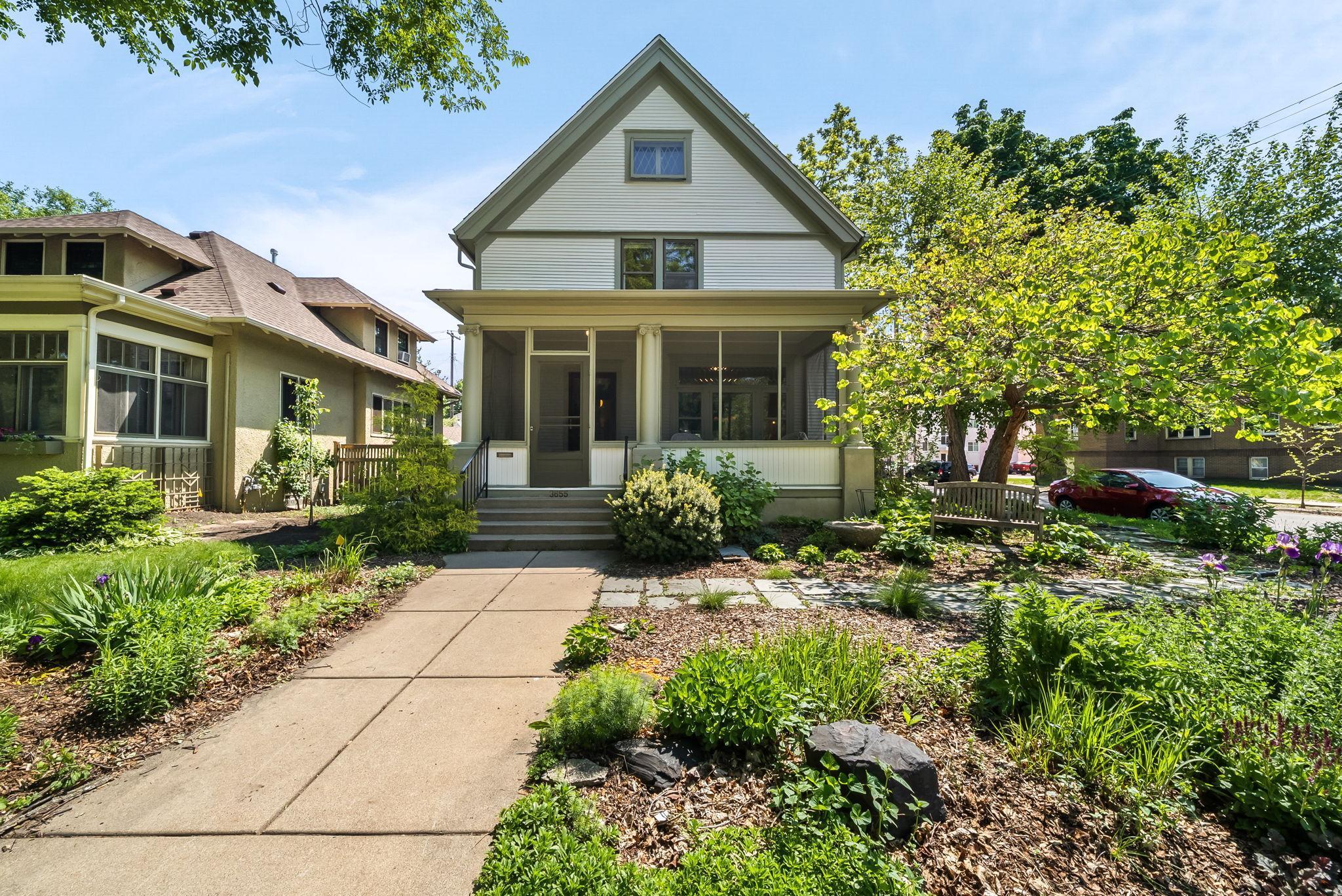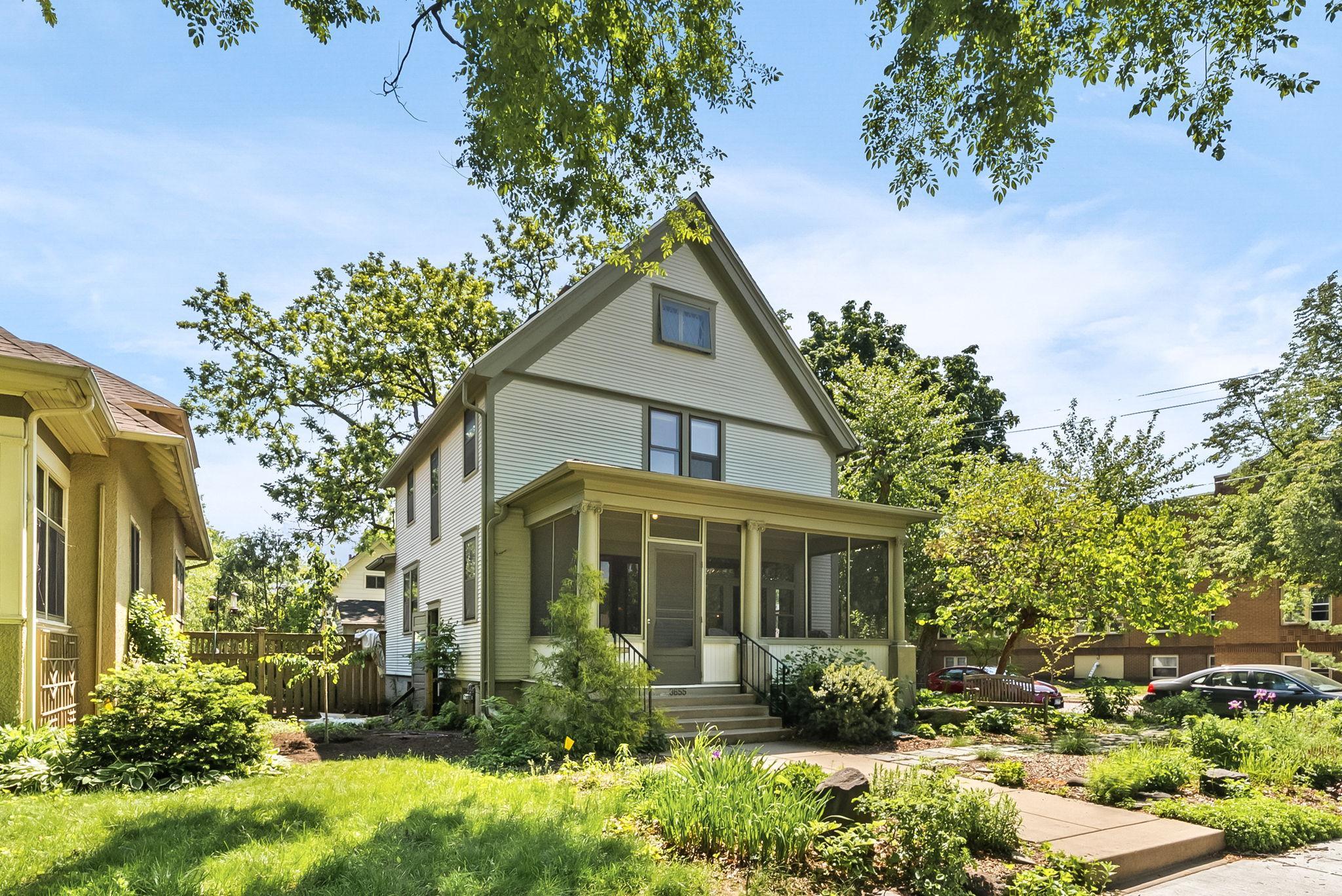


3655 Garfield Avenue, Minneapolis, MN 55409
$345,000
3
Beds
2
Baths
1,323
Sq Ft
Single Family
Pending
Listed by
Michael D. Smith
Rebekah Cook
Anderson Realty
651-324-6211
Last updated:
June 8, 2025, 09:04 AM
MLS#
6727860
Source:
NSMLS
About This Home
Home Facts
Single Family
2 Baths
3 Bedrooms
Built in 1908
Price Summary
345,000
$260 per Sq. Ft.
MLS #:
6727860
Last Updated:
June 8, 2025, 09:04 AM
Added:
a month ago
Rooms & Interior
Bedrooms
Total Bedrooms:
3
Bathrooms
Total Bathrooms:
2
Full Bathrooms:
1
Interior
Living Area:
1,323 Sq. Ft.
Structure
Structure
Building Area:
2,022 Sq. Ft.
Year Built:
1908
Lot
Lot Size (Sq. Ft):
3,484
Finances & Disclosures
Price:
$345,000
Price per Sq. Ft:
$260 per Sq. Ft.
Contact an Agent
Yes, I would like more information from Coldwell Banker. Please use and/or share my information with a Coldwell Banker agent to contact me about my real estate needs.
By clicking Contact I agree a Coldwell Banker Agent may contact me by phone or text message including by automated means and prerecorded messages about real estate services, and that I can access real estate services without providing my phone number. I acknowledge that I have read and agree to the Terms of Use and Privacy Notice.
Contact an Agent
Yes, I would like more information from Coldwell Banker. Please use and/or share my information with a Coldwell Banker agent to contact me about my real estate needs.
By clicking Contact I agree a Coldwell Banker Agent may contact me by phone or text message including by automated means and prerecorded messages about real estate services, and that I can access real estate services without providing my phone number. I acknowledge that I have read and agree to the Terms of Use and Privacy Notice.