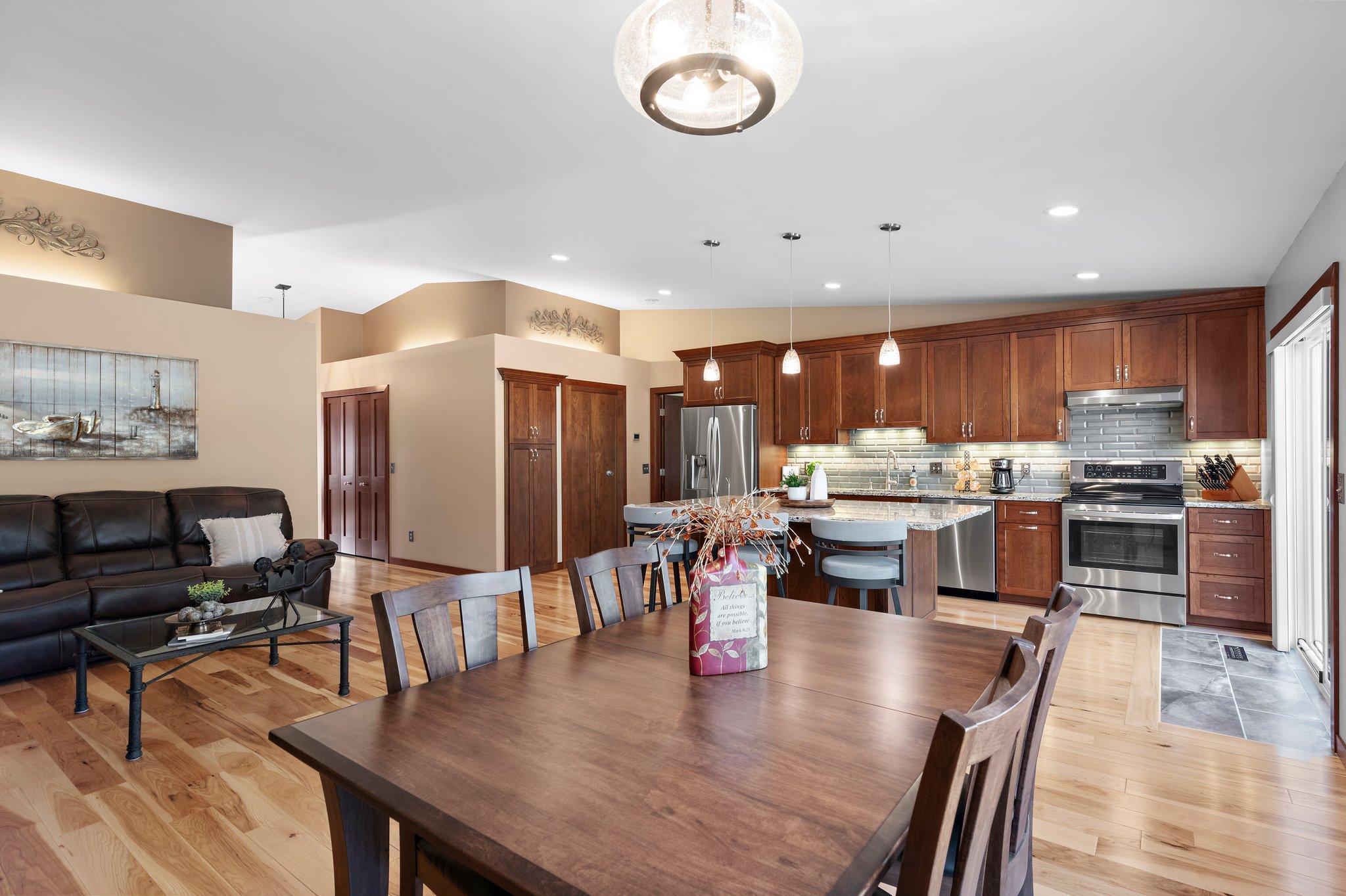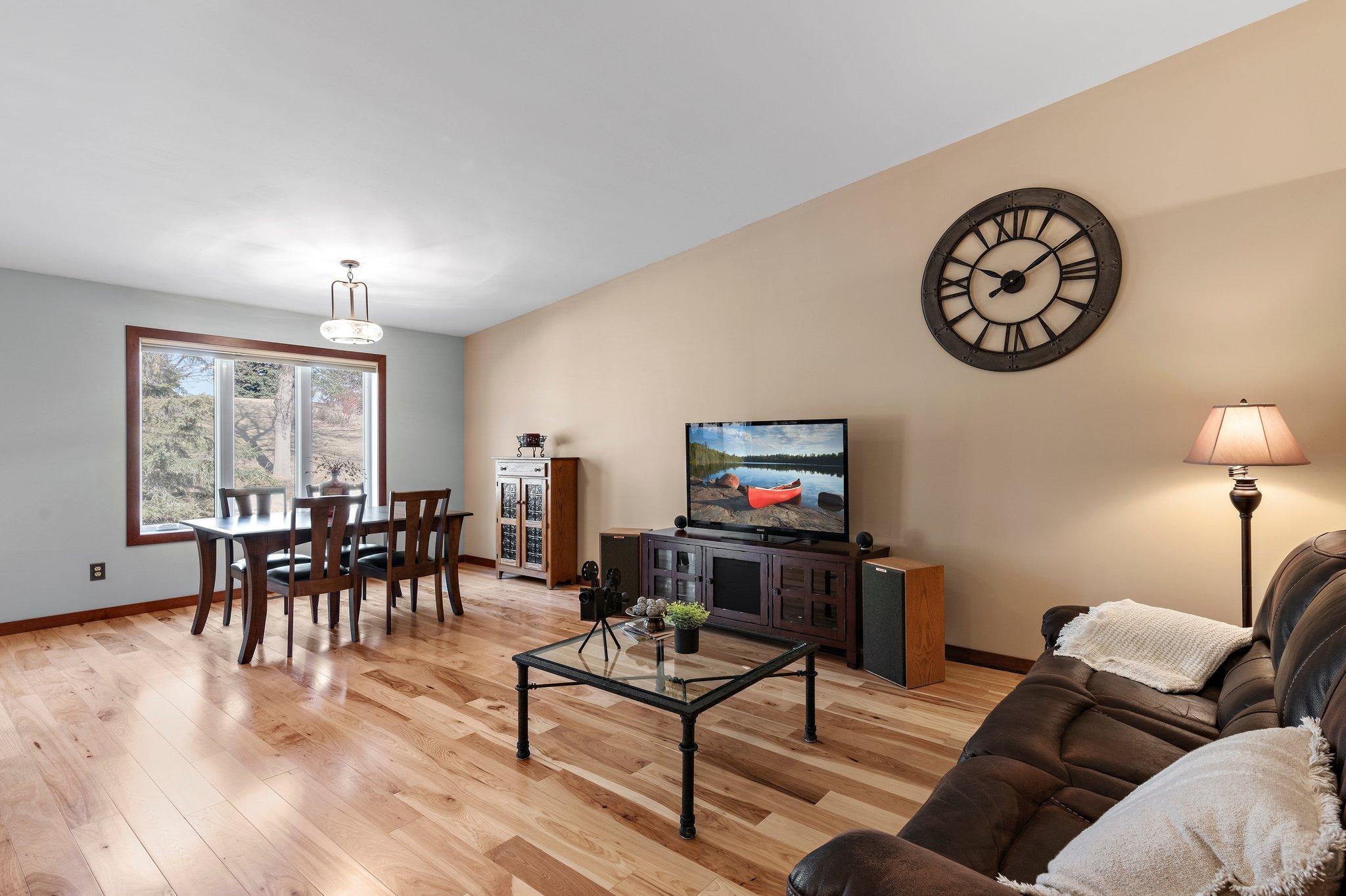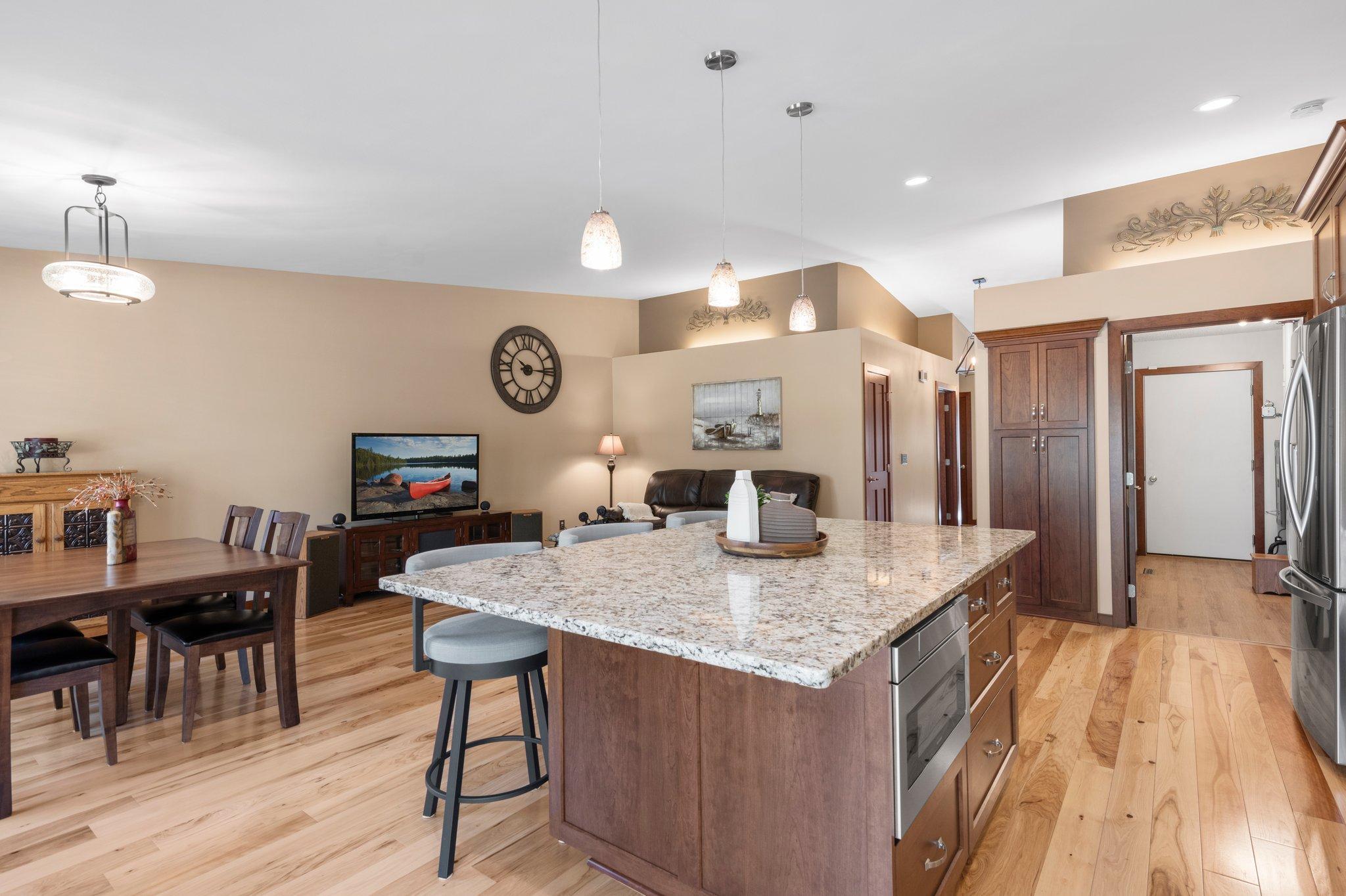3615 Zinnia Lane N, Minneapolis, MN 55441
$500,000
2
Beds
2
Baths
1,636
Sq Ft
Single Family
Active
Listed by
Daniel R Desrochers
eXp Realty
320-500-4397
Last updated:
April 17, 2025, 02:57 PM
MLS#
6688721
Source:
ND FMAAR
About This Home
Home Facts
Single Family
2 Baths
2 Bedrooms
Built in 1994
Price Summary
500,000
$305 per Sq. Ft.
MLS #:
6688721
Last Updated:
April 17, 2025, 02:57 PM
Added:
1 month(s) ago
Rooms & Interior
Bedrooms
Total Bedrooms:
2
Bathrooms
Total Bathrooms:
2
Full Bathrooms:
1
Interior
Living Area:
1,636 Sq. Ft.
Structure
Structure
Building Area:
1,636 Sq. Ft.
Year Built:
1994
Lot
Lot Size (Sq. Ft):
2,613
Finances & Disclosures
Price:
$500,000
Price per Sq. Ft:
$305 per Sq. Ft.
Contact an Agent
Yes, I would like more information from Coldwell Banker. Please use and/or share my information with a Coldwell Banker agent to contact me about my real estate needs.
By clicking Contact I agree a Coldwell Banker Agent may contact me by phone or text message including by automated means and prerecorded messages about real estate services, and that I can access real estate services without providing my phone number. I acknowledge that I have read and agree to the Terms of Use and Privacy Notice.
Contact an Agent
Yes, I would like more information from Coldwell Banker. Please use and/or share my information with a Coldwell Banker agent to contact me about my real estate needs.
By clicking Contact I agree a Coldwell Banker Agent may contact me by phone or text message including by automated means and prerecorded messages about real estate services, and that I can access real estate services without providing my phone number. I acknowledge that I have read and agree to the Terms of Use and Privacy Notice.


