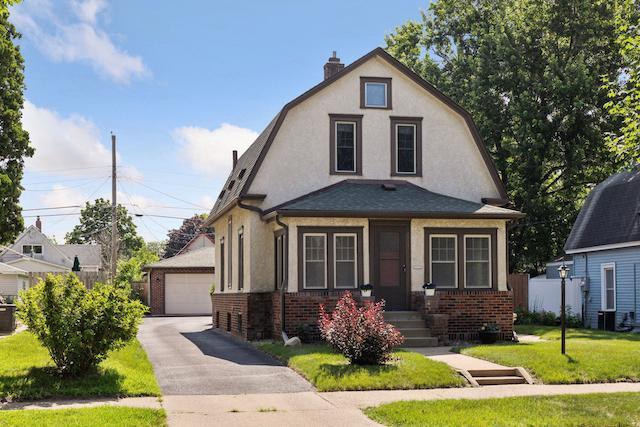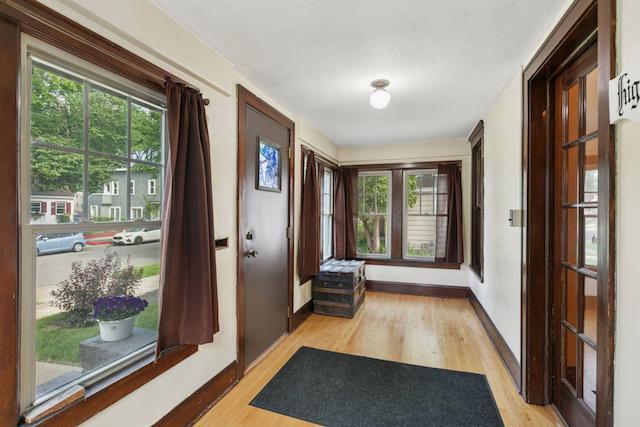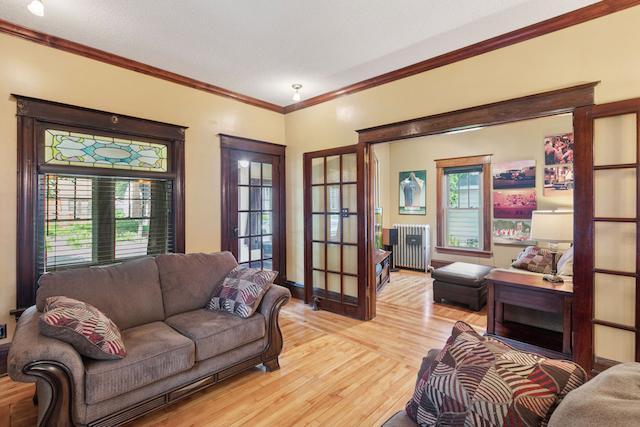


2543 Jefferson Street Ne, Minneapolis, MN 55418
$330,000
3
Beds
2
Baths
1,800
Sq Ft
Single Family
Pending
Listed by
Brent R. Wilcox
Daniel J. Ehrenberg
Real Estate Masters, Ltd.
651-484-4818
Last updated:
July 27, 2025, 11:52 PM
MLS#
6755368
Source:
NSMLS
About This Home
Home Facts
Single Family
2 Baths
3 Bedrooms
Built in 1905
Price Summary
330,000
$183 per Sq. Ft.
MLS #:
6755368
Last Updated:
July 27, 2025, 11:52 PM
Added:
20 day(s) ago
Rooms & Interior
Bedrooms
Total Bedrooms:
3
Bathrooms
Total Bathrooms:
2
Full Bathrooms:
1
Interior
Living Area:
1,800 Sq. Ft.
Structure
Structure
Building Area:
1,848 Sq. Ft.
Year Built:
1905
Lot
Lot Size (Sq. Ft):
5,662
Finances & Disclosures
Price:
$330,000
Price per Sq. Ft:
$183 per Sq. Ft.
Contact an Agent
Yes, I would like more information from Coldwell Banker. Please use and/or share my information with a Coldwell Banker agent to contact me about my real estate needs.
By clicking Contact I agree a Coldwell Banker Agent may contact me by phone or text message including by automated means and prerecorded messages about real estate services, and that I can access real estate services without providing my phone number. I acknowledge that I have read and agree to the Terms of Use and Privacy Notice.
Contact an Agent
Yes, I would like more information from Coldwell Banker. Please use and/or share my information with a Coldwell Banker agent to contact me about my real estate needs.
By clicking Contact I agree a Coldwell Banker Agent may contact me by phone or text message including by automated means and prerecorded messages about real estate services, and that I can access real estate services without providing my phone number. I acknowledge that I have read and agree to the Terms of Use and Privacy Notice.