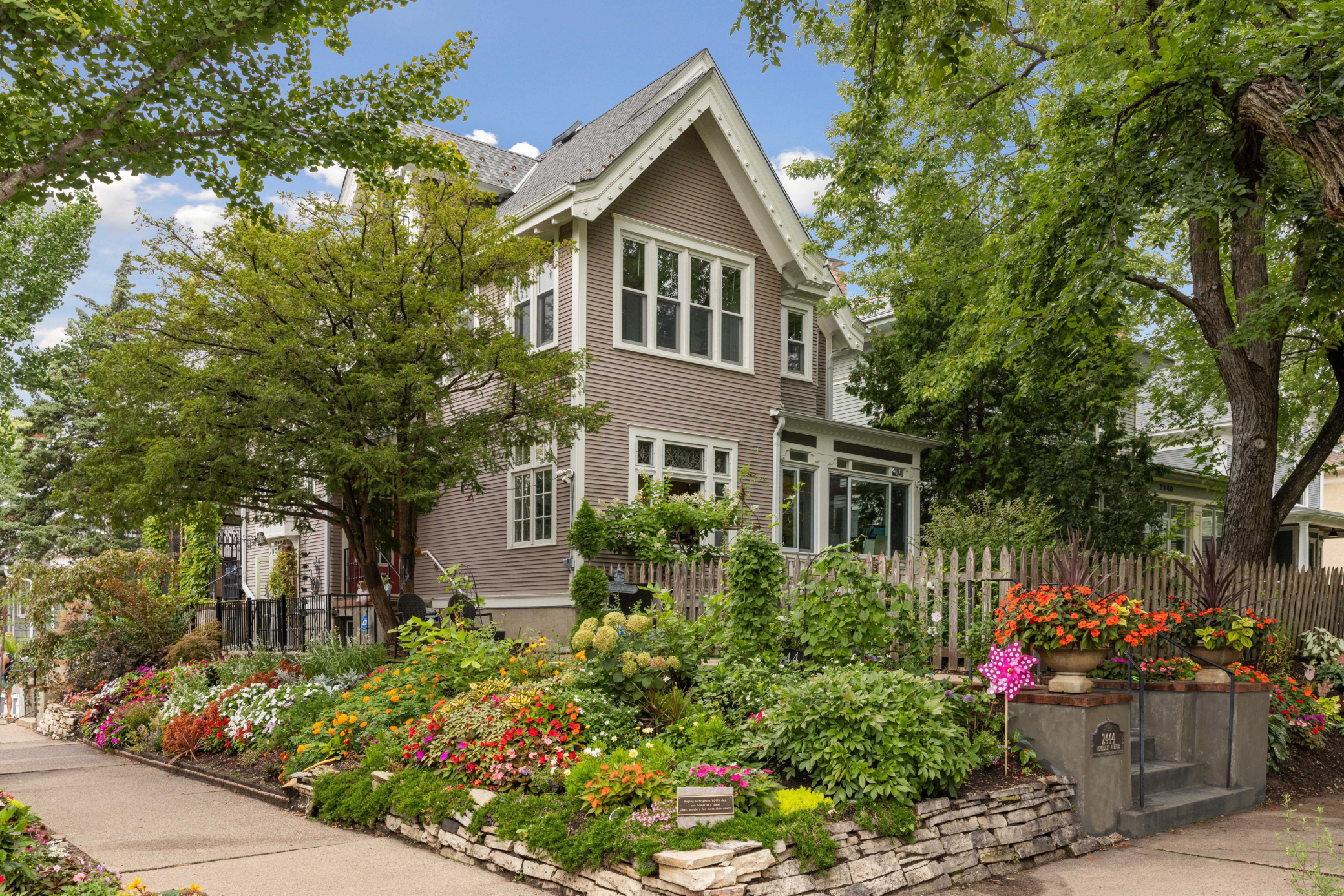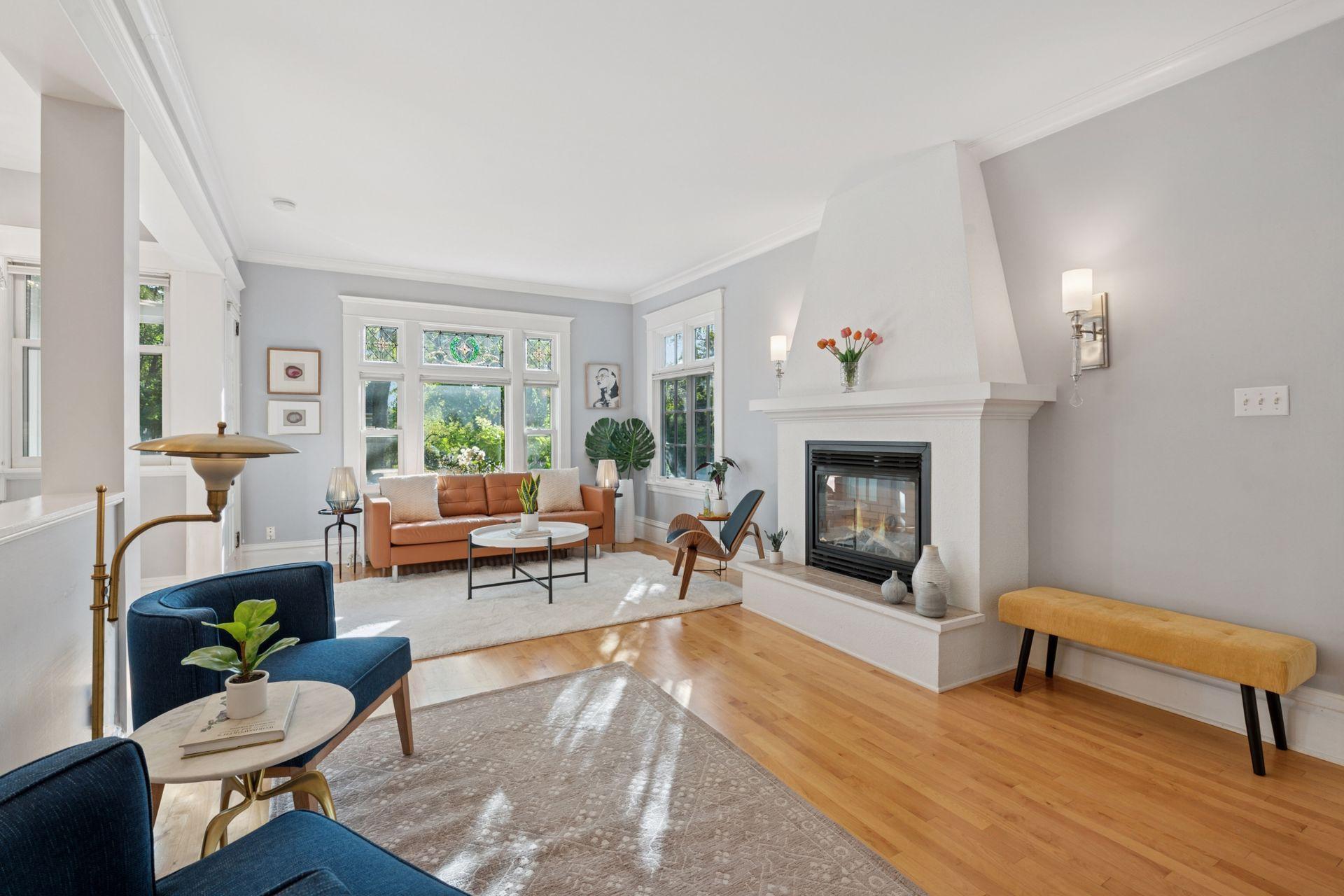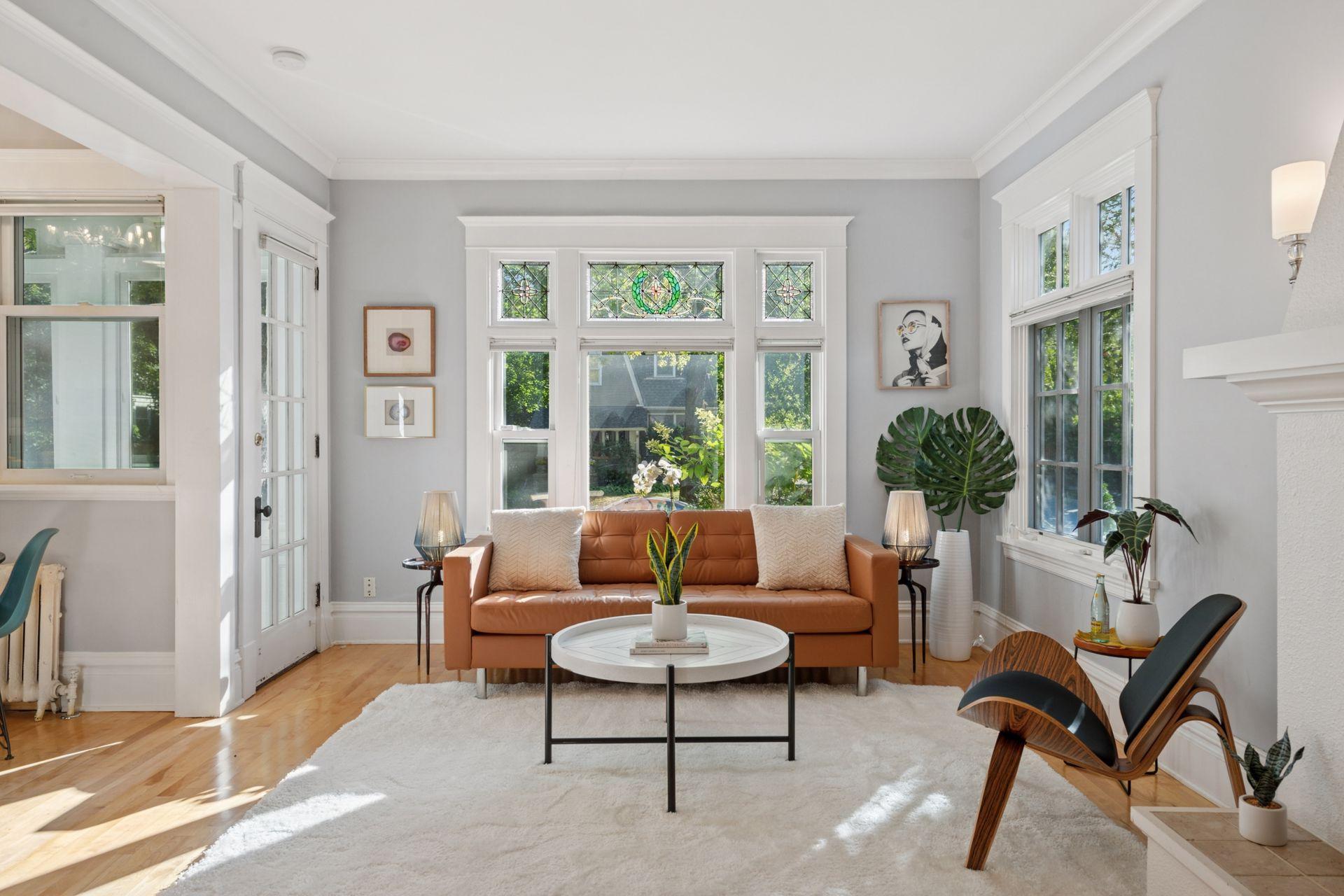


2444 Humboldt Avenue S, Minneapolis, MN 55405
$650,000
—
Bed
—
Bath
2,841
Sq Ft
Multi-Family
Active
Listed by
Lindsey R Ronning
Christopher Stewart
Keller Williams Realty Integrity
952-938-6100
Last updated:
October 17, 2025, 04:54 PM
MLS#
6782628
Source:
NSMLS
About This Home
Home Facts
Multi-Family
Built in 1904
Price Summary
650,000
$228 per Sq. Ft.
MLS #:
6782628
Last Updated:
October 17, 2025, 04:54 PM
Added:
3 day(s) ago
Rooms & Interior
Interior
Living Area:
2,841 Sq. Ft.
Structure
Structure
Building Area:
4,078 Sq. Ft.
Year Built:
1904
Lot
Lot Size (Sq. Ft):
4,356
Finances & Disclosures
Price:
$650,000
Price per Sq. Ft:
$228 per Sq. Ft.
Contact an Agent
Yes, I would like more information from Coldwell Banker. Please use and/or share my information with a Coldwell Banker agent to contact me about my real estate needs.
By clicking Contact I agree a Coldwell Banker Agent may contact me by phone or text message including by automated means and prerecorded messages about real estate services, and that I can access real estate services without providing my phone number. I acknowledge that I have read and agree to the Terms of Use and Privacy Notice.
Contact an Agent
Yes, I would like more information from Coldwell Banker. Please use and/or share my information with a Coldwell Banker agent to contact me about my real estate needs.
By clicking Contact I agree a Coldwell Banker Agent may contact me by phone or text message including by automated means and prerecorded messages about real estate services, and that I can access real estate services without providing my phone number. I acknowledge that I have read and agree to the Terms of Use and Privacy Notice.