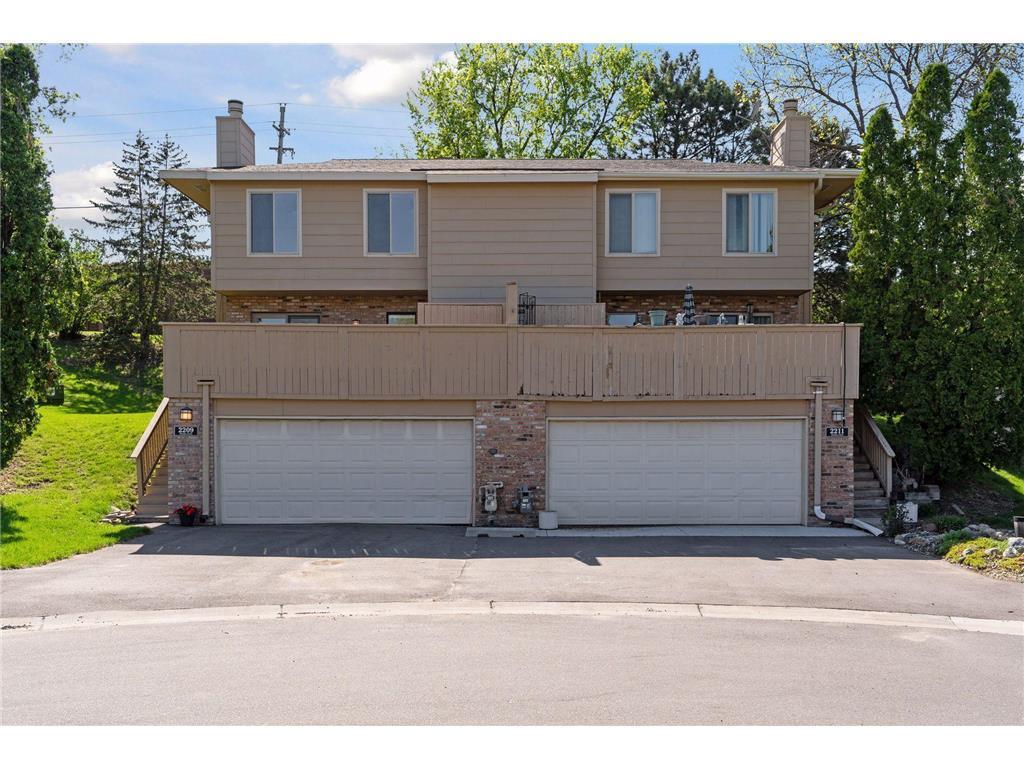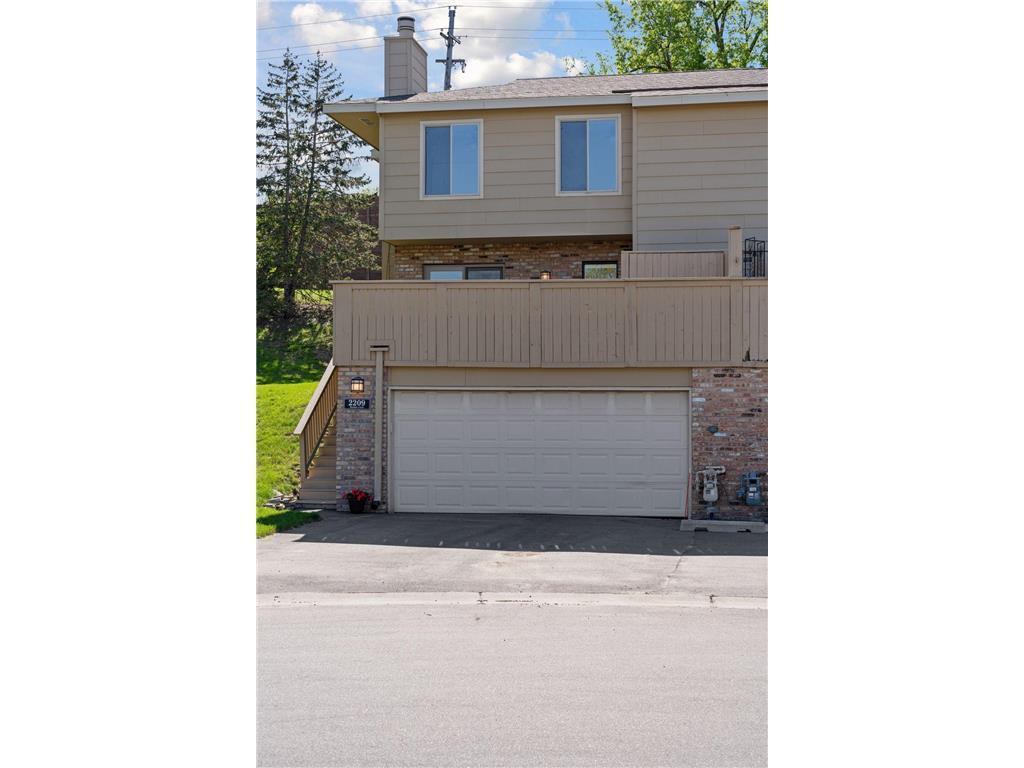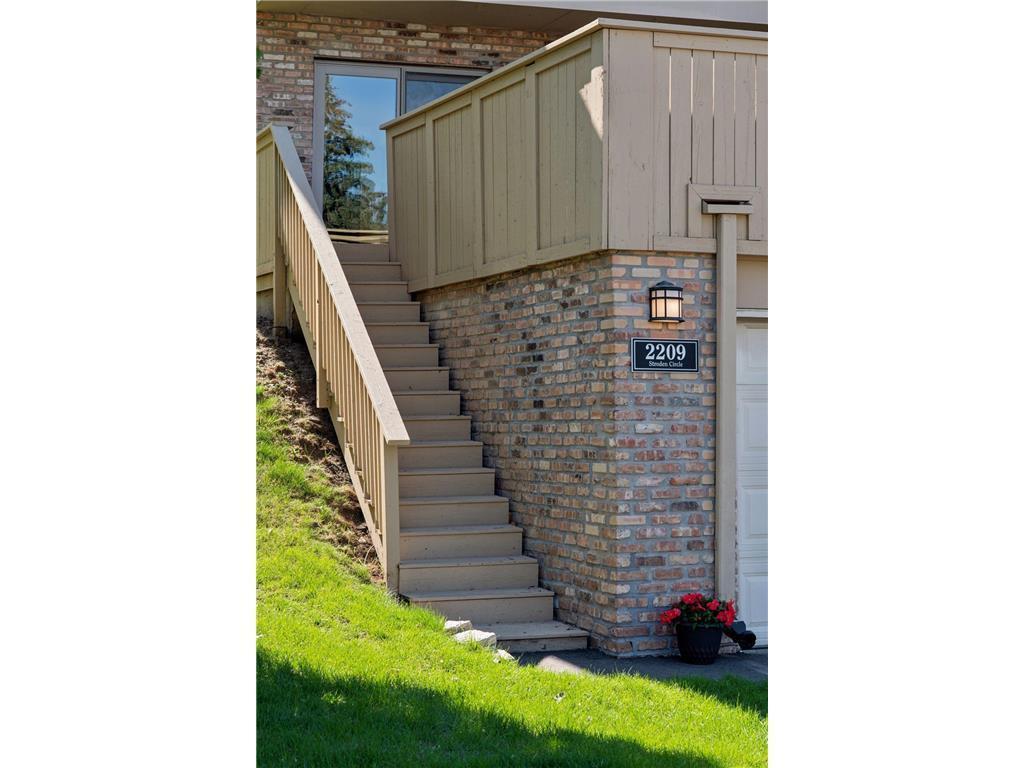


2209 Stroden Circle, Minneapolis, MN 55427
$309,900
3
Beds
3
Baths
1,920
Sq Ft
Single Family
Pending
Listed by
Elizabeth L Sibet
eXp Realty
320-500-4397
Last updated:
June 20, 2025, 09:45 PM
MLS#
6729785
Source:
ND FMAAR
About This Home
Home Facts
Single Family
3 Baths
3 Bedrooms
Built in 1974
Price Summary
309,900
$161 per Sq. Ft.
MLS #:
6729785
Last Updated:
June 20, 2025, 09:45 PM
Added:
23 day(s) ago
Rooms & Interior
Bedrooms
Total Bedrooms:
3
Bathrooms
Total Bathrooms:
3
Full Bathrooms:
1
Interior
Living Area:
1,920 Sq. Ft.
Structure
Structure
Building Area:
1,920 Sq. Ft.
Year Built:
1974
Lot
Lot Size (Sq. Ft):
2,178
Finances & Disclosures
Price:
$309,900
Price per Sq. Ft:
$161 per Sq. Ft.
Contact an Agent
Yes, I would like more information from Coldwell Banker. Please use and/or share my information with a Coldwell Banker agent to contact me about my real estate needs.
By clicking Contact I agree a Coldwell Banker Agent may contact me by phone or text message including by automated means and prerecorded messages about real estate services, and that I can access real estate services without providing my phone number. I acknowledge that I have read and agree to the Terms of Use and Privacy Notice.
Contact an Agent
Yes, I would like more information from Coldwell Banker. Please use and/or share my information with a Coldwell Banker agent to contact me about my real estate needs.
By clicking Contact I agree a Coldwell Banker Agent may contact me by phone or text message including by automated means and prerecorded messages about real estate services, and that I can access real estate services without providing my phone number. I acknowledge that I have read and agree to the Terms of Use and Privacy Notice.