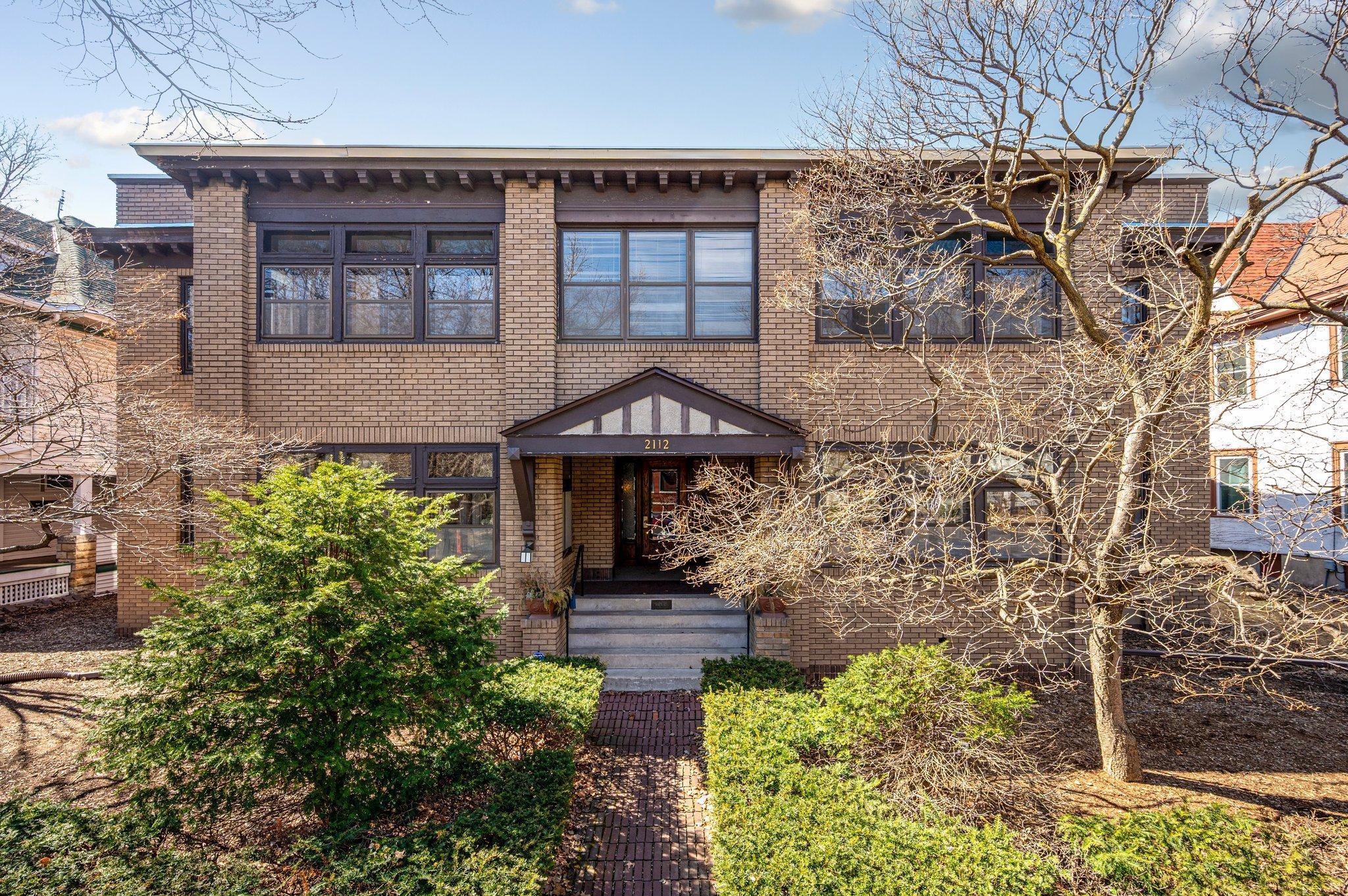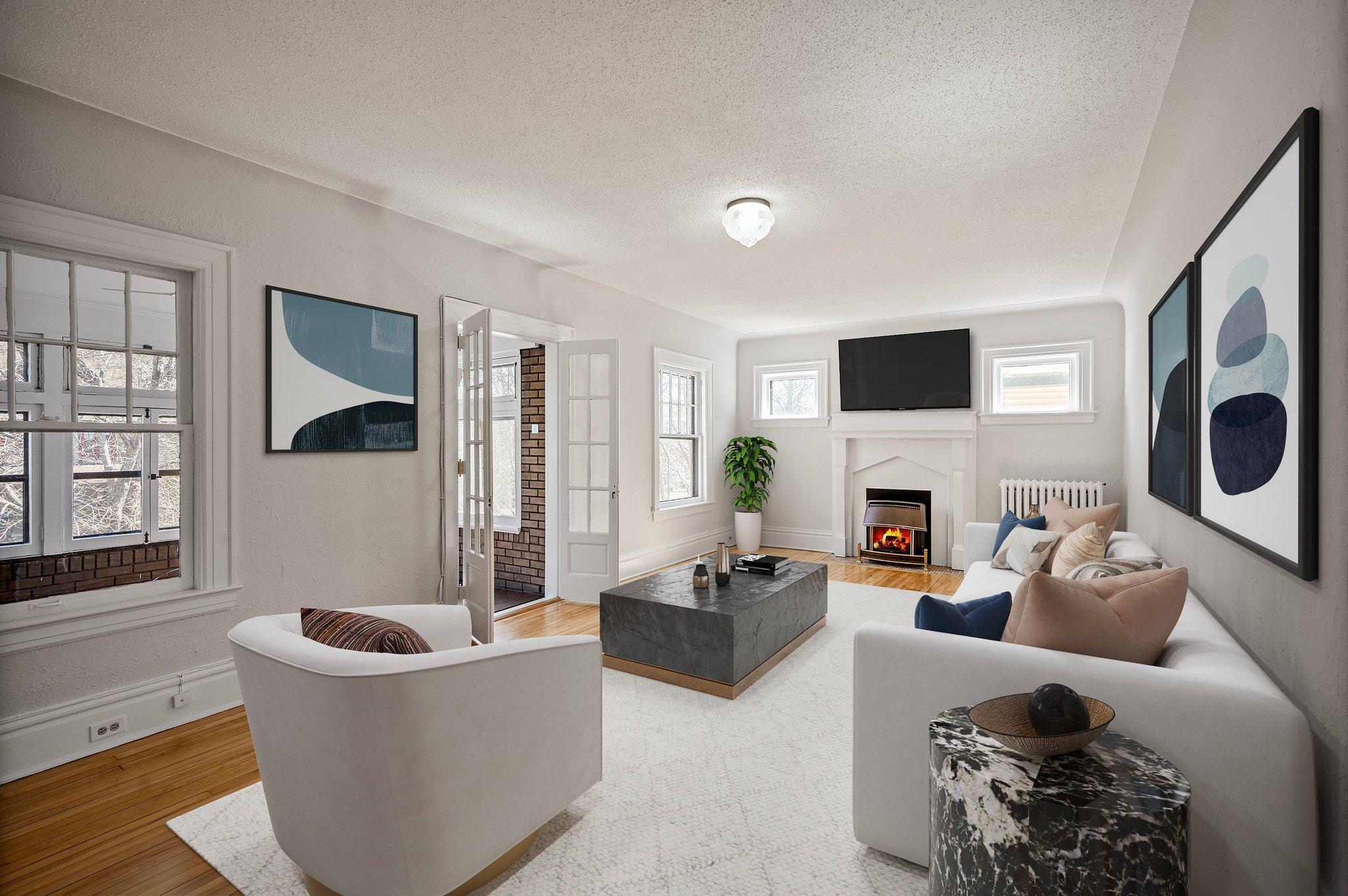


2112 Emerson Avenue S #3, Minneapolis, MN 55405
$345,000
3
Beds
1
Bath
1,550
Sq Ft
Condo
Active
Listed by
Ruthanne Miller
Keller Williams Realty Integrity
952-938-6100
Last updated:
May 15, 2025, 07:53 PM
MLS#
6695113
Source:
NSMLS
About This Home
Home Facts
Condo
1 Bath
3 Bedrooms
Built in 1908
Price Summary
345,000
$222 per Sq. Ft.
MLS #:
6695113
Last Updated:
May 15, 2025, 07:53 PM
Added:
1 month(s) ago
Rooms & Interior
Bedrooms
Total Bedrooms:
3
Bathrooms
Total Bathrooms:
1
Full Bathrooms:
1
Interior
Living Area:
1,550 Sq. Ft.
Structure
Structure
Building Area:
1,550 Sq. Ft.
Year Built:
1908
Lot
Lot Size (Sq. Ft):
1,306
Finances & Disclosures
Price:
$345,000
Price per Sq. Ft:
$222 per Sq. Ft.
See this home in person
Attend an upcoming open house
Sat, May 17
11:00 AM - 01:00 PMSun, May 18
03:00 PM - 05:00 PMContact an Agent
Yes, I would like more information from Coldwell Banker. Please use and/or share my information with a Coldwell Banker agent to contact me about my real estate needs.
By clicking Contact I agree a Coldwell Banker Agent may contact me by phone or text message including by automated means and prerecorded messages about real estate services, and that I can access real estate services without providing my phone number. I acknowledge that I have read and agree to the Terms of Use and Privacy Notice.
Contact an Agent
Yes, I would like more information from Coldwell Banker. Please use and/or share my information with a Coldwell Banker agent to contact me about my real estate needs.
By clicking Contact I agree a Coldwell Banker Agent may contact me by phone or text message including by automated means and prerecorded messages about real estate services, and that I can access real estate services without providing my phone number. I acknowledge that I have read and agree to the Terms of Use and Privacy Notice.