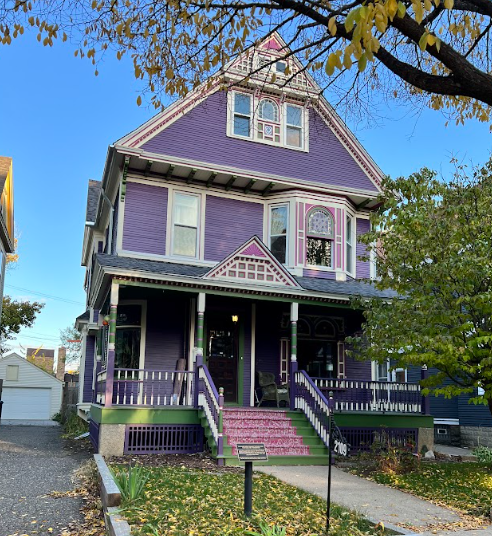Local Realty Service Provided By: Coldwell Banker Crown Realtors

2109 S Bryant Avenue, Minneapolis, MN 55405
$720,000
6
Beds
3
Baths
3,377
Sq Ft
Single Family
Sold
Listed by
Sean Barnard
Bought with EXIT Realty Metro
RE/MAX Results
651-698-8006
MLS#
6507477
Source:
NSMLS
Sorry, we are unable to map this address
About This Home
Home Facts
Single Family
3 Baths
6 Bedrooms
Built in 1892
Price Summary
690,000
$204 per Sq. Ft.
MLS #:
6507477
Sold:
April 29, 2024
Rooms & Interior
Bedrooms
Total Bedrooms:
6
Bathrooms
Total Bathrooms:
3
Full Bathrooms:
1
Interior
Living Area:
3,377 Sq. Ft.
Structure
Structure
Building Area:
3,377 Sq. Ft.
Year Built:
1892
Lot
Lot Size (Sq. Ft):
5,227
Finances & Disclosures
Price:
$690,000
Price per Sq. Ft:
$204 per Sq. Ft.
Source:NSMLS
Data is deemed reliable but is not guaranteed accurate by the MLS. The information being provided is for consumers’ personal, non-commercial use and may not be used for any purpose other than to identify prospective properties consumers may be interested in purchasing.