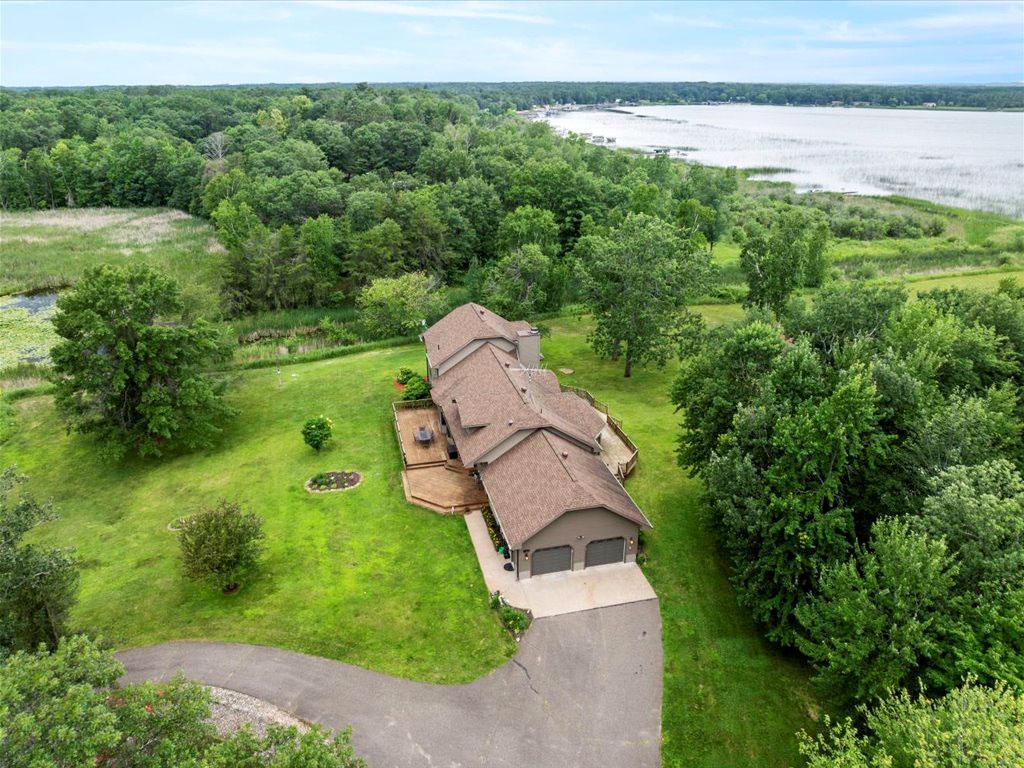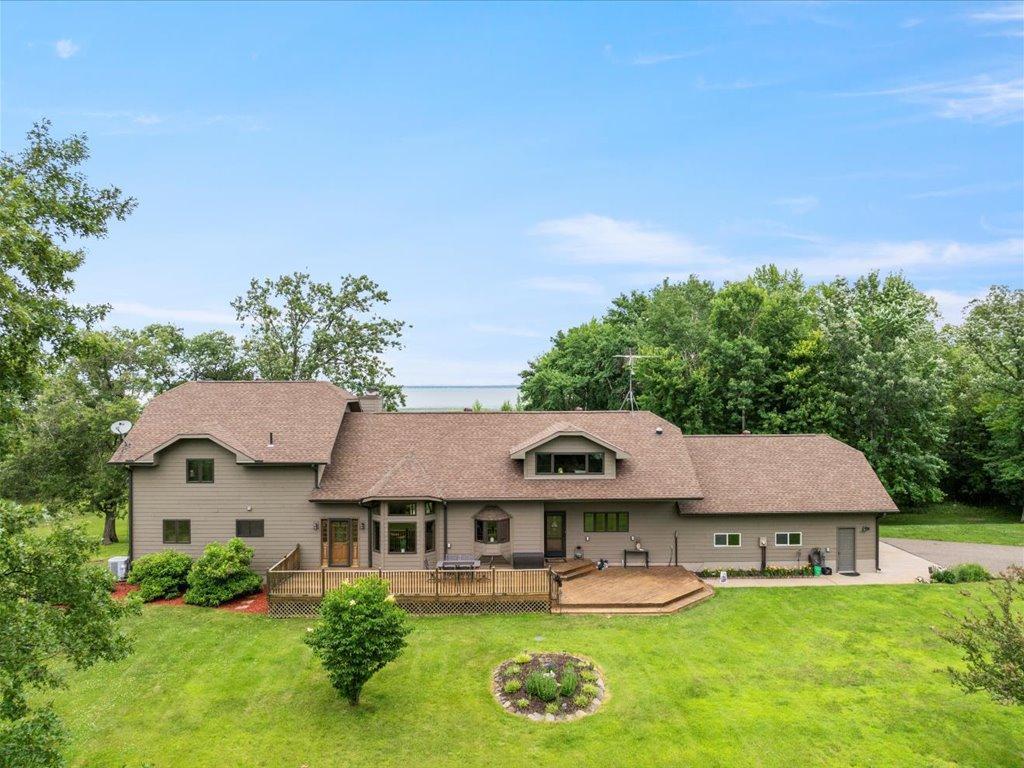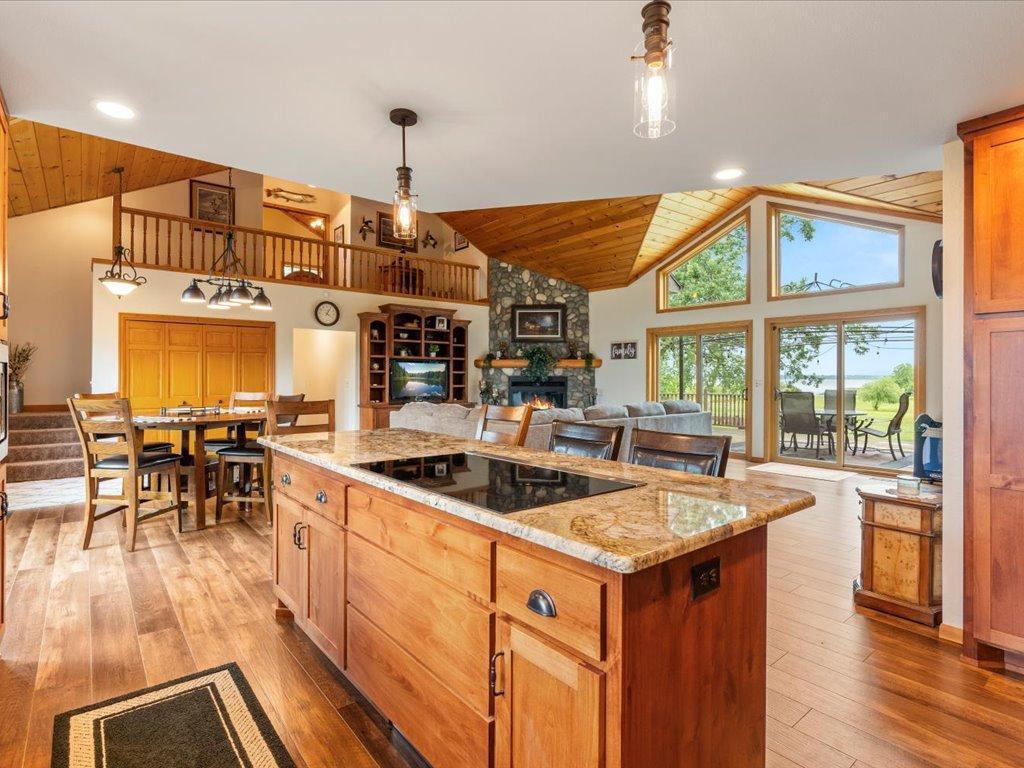


11292 Half Moon Drive, Merrifield, MN 56465
Active
Listed by
Patricia L Havlish
Gretchen F Macveigh
RE/MAX Results
763-323-8080
Last updated:
July 20, 2025, 03:11 PM
MLS#
6754537
Source:
NSMLS
About This Home
Home Facts
Single Family
4 Baths
6 Bedrooms
Built in 1991
Price Summary
1,575,000
$277 per Sq. Ft.
MLS #:
6754537
Last Updated:
July 20, 2025, 03:11 PM
Added:
16 day(s) ago
Rooms & Interior
Bedrooms
Total Bedrooms:
6
Bathrooms
Total Bathrooms:
4
Full Bathrooms:
2
Interior
Living Area:
5,684 Sq. Ft.
Structure
Structure
Building Area:
5,684 Sq. Ft.
Year Built:
1991
Lot
Lot Size (Sq. Ft):
1,317,254
Finances & Disclosures
Price:
$1,575,000
Price per Sq. Ft:
$277 per Sq. Ft.
Contact an Agent
Yes, I would like more information from Coldwell Banker. Please use and/or share my information with a Coldwell Banker agent to contact me about my real estate needs.
By clicking Contact I agree a Coldwell Banker Agent may contact me by phone or text message including by automated means and prerecorded messages about real estate services, and that I can access real estate services without providing my phone number. I acknowledge that I have read and agree to the Terms of Use and Privacy Notice.
Contact an Agent
Yes, I would like more information from Coldwell Banker. Please use and/or share my information with a Coldwell Banker agent to contact me about my real estate needs.
By clicking Contact I agree a Coldwell Banker Agent may contact me by phone or text message including by automated means and prerecorded messages about real estate services, and that I can access real estate services without providing my phone number. I acknowledge that I have read and agree to the Terms of Use and Privacy Notice.