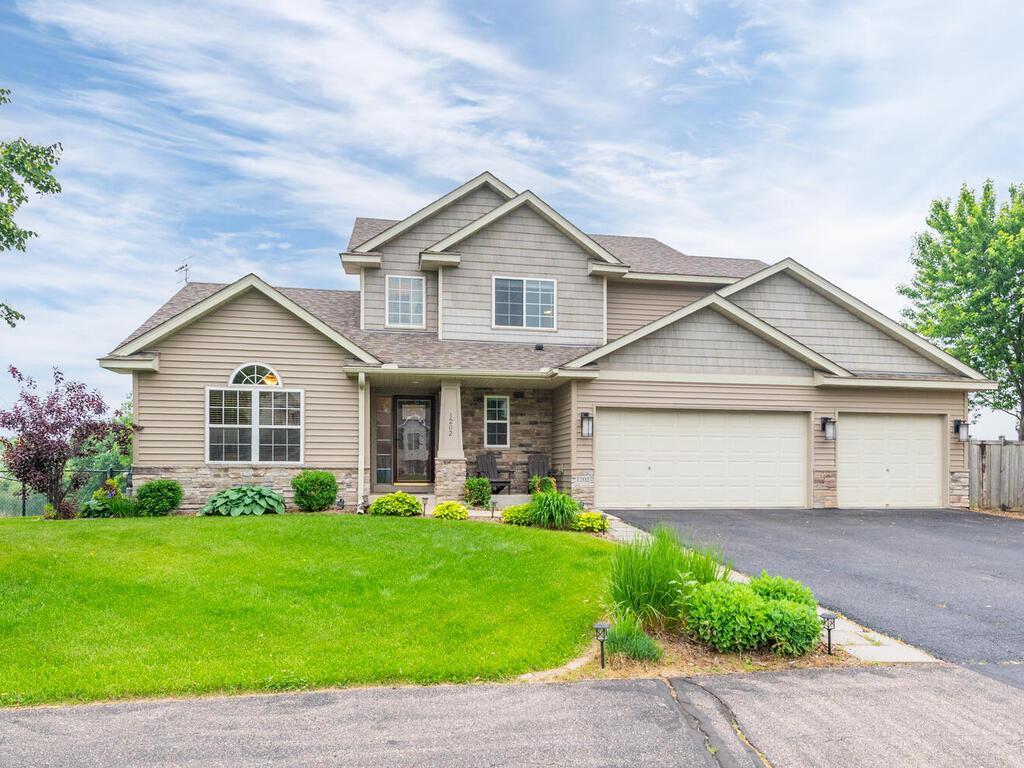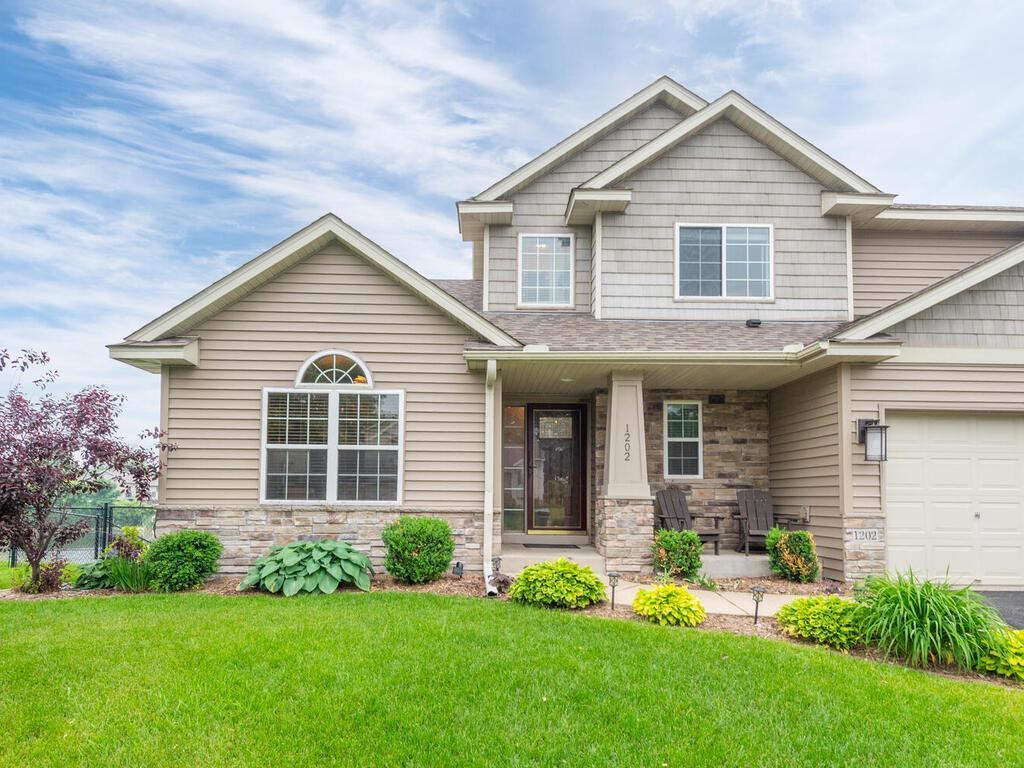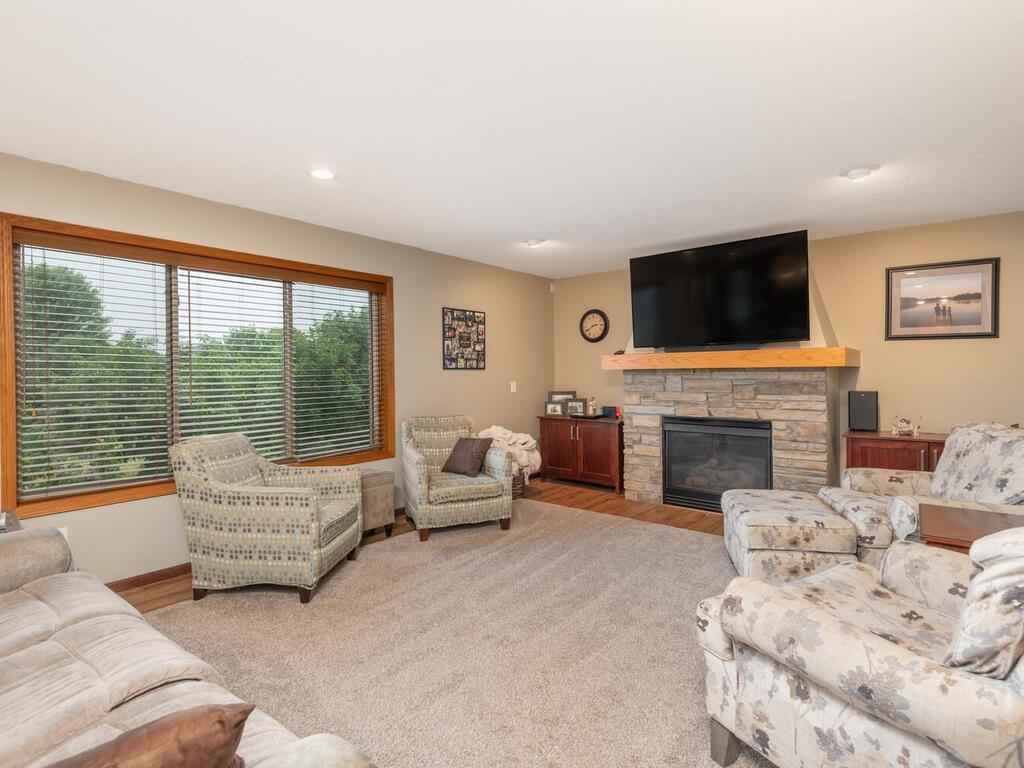


1202 Hidden Creek Boulevard, Mayer, MN 55360
Active
Listed by
The Herrmann Team
Dory Herrmann
Homeavenue Inc
952-929-7355
Last updated:
June 19, 2025, 12:52 PM
MLS#
6737242
Source:
NSMLS
About This Home
Home Facts
Single Family
4 Baths
4 Bedrooms
Built in 2005
Price Summary
424,900
$156 per Sq. Ft.
MLS #:
6737242
Last Updated:
June 19, 2025, 12:52 PM
Added:
8 day(s) ago
Rooms & Interior
Bedrooms
Total Bedrooms:
4
Bathrooms
Total Bathrooms:
4
Full Bathrooms:
3
Interior
Living Area:
2,708 Sq. Ft.
Structure
Structure
Building Area:
3,096 Sq. Ft.
Year Built:
2005
Lot
Lot Size (Sq. Ft):
16,117
Finances & Disclosures
Price:
$424,900
Price per Sq. Ft:
$156 per Sq. Ft.
Contact an Agent
Yes, I would like more information from Coldwell Banker. Please use and/or share my information with a Coldwell Banker agent to contact me about my real estate needs.
By clicking Contact I agree a Coldwell Banker Agent may contact me by phone or text message including by automated means and prerecorded messages about real estate services, and that I can access real estate services without providing my phone number. I acknowledge that I have read and agree to the Terms of Use and Privacy Notice.
Contact an Agent
Yes, I would like more information from Coldwell Banker. Please use and/or share my information with a Coldwell Banker agent to contact me about my real estate needs.
By clicking Contact I agree a Coldwell Banker Agent may contact me by phone or text message including by automated means and prerecorded messages about real estate services, and that I can access real estate services without providing my phone number. I acknowledge that I have read and agree to the Terms of Use and Privacy Notice.