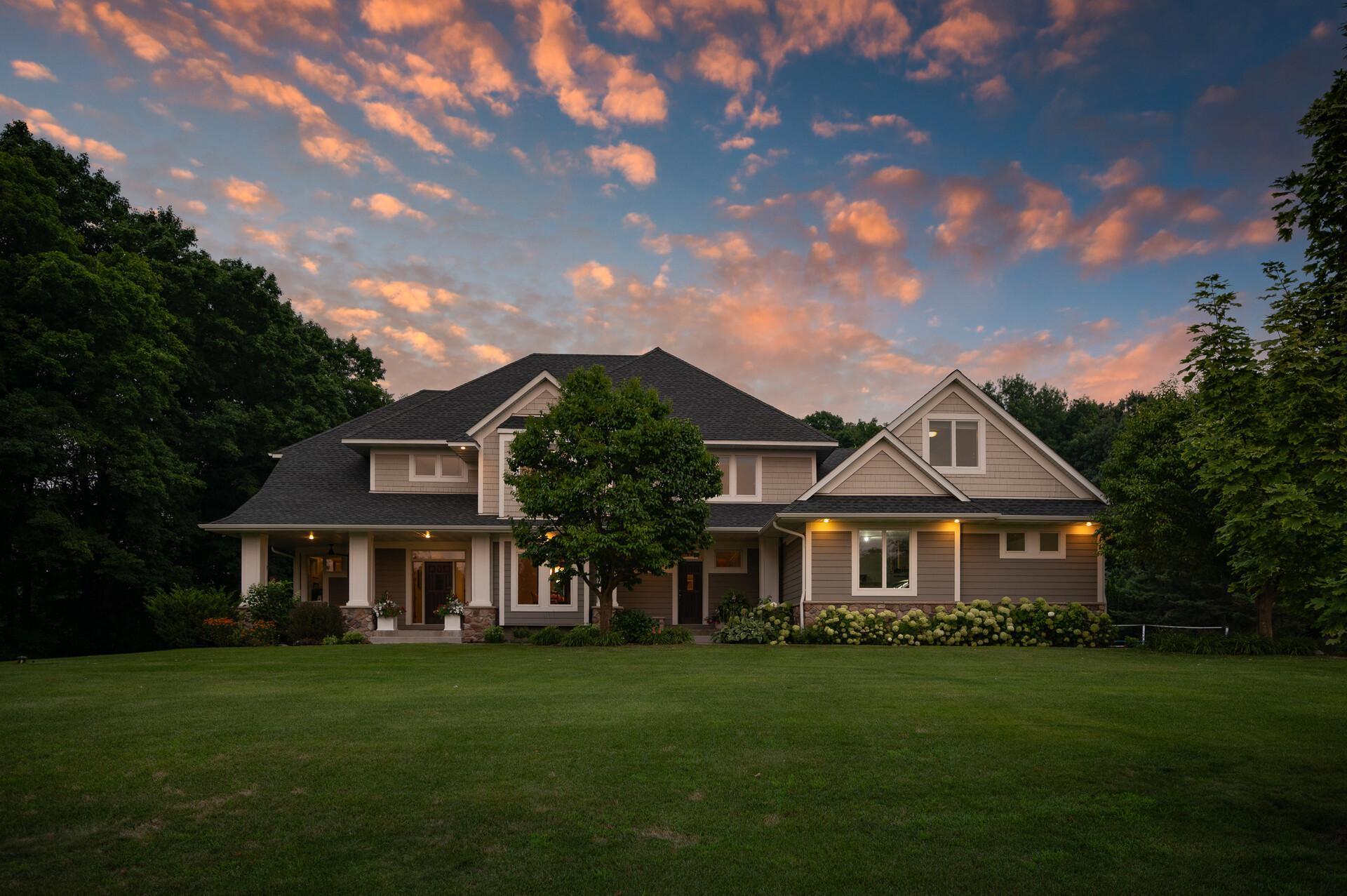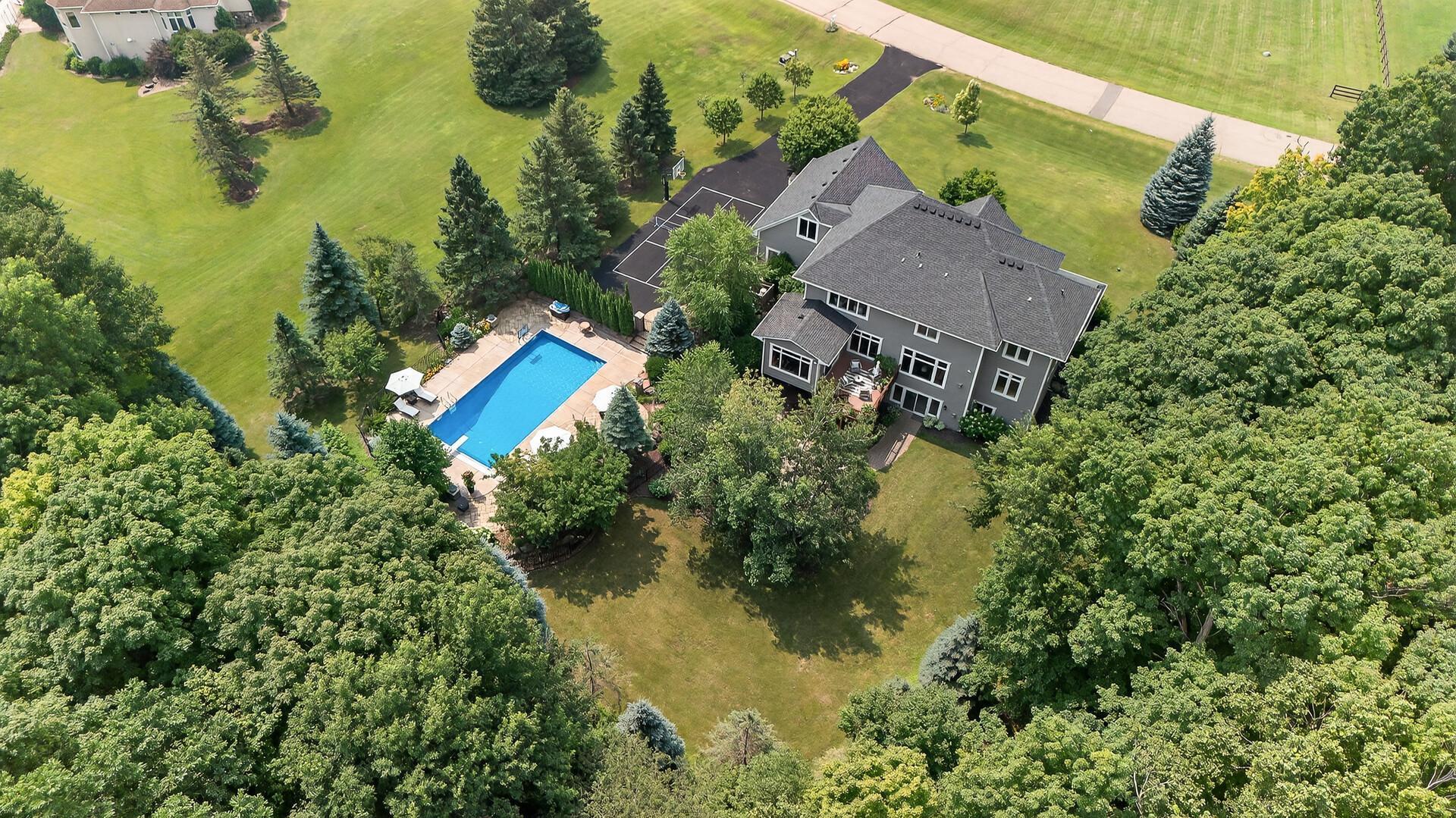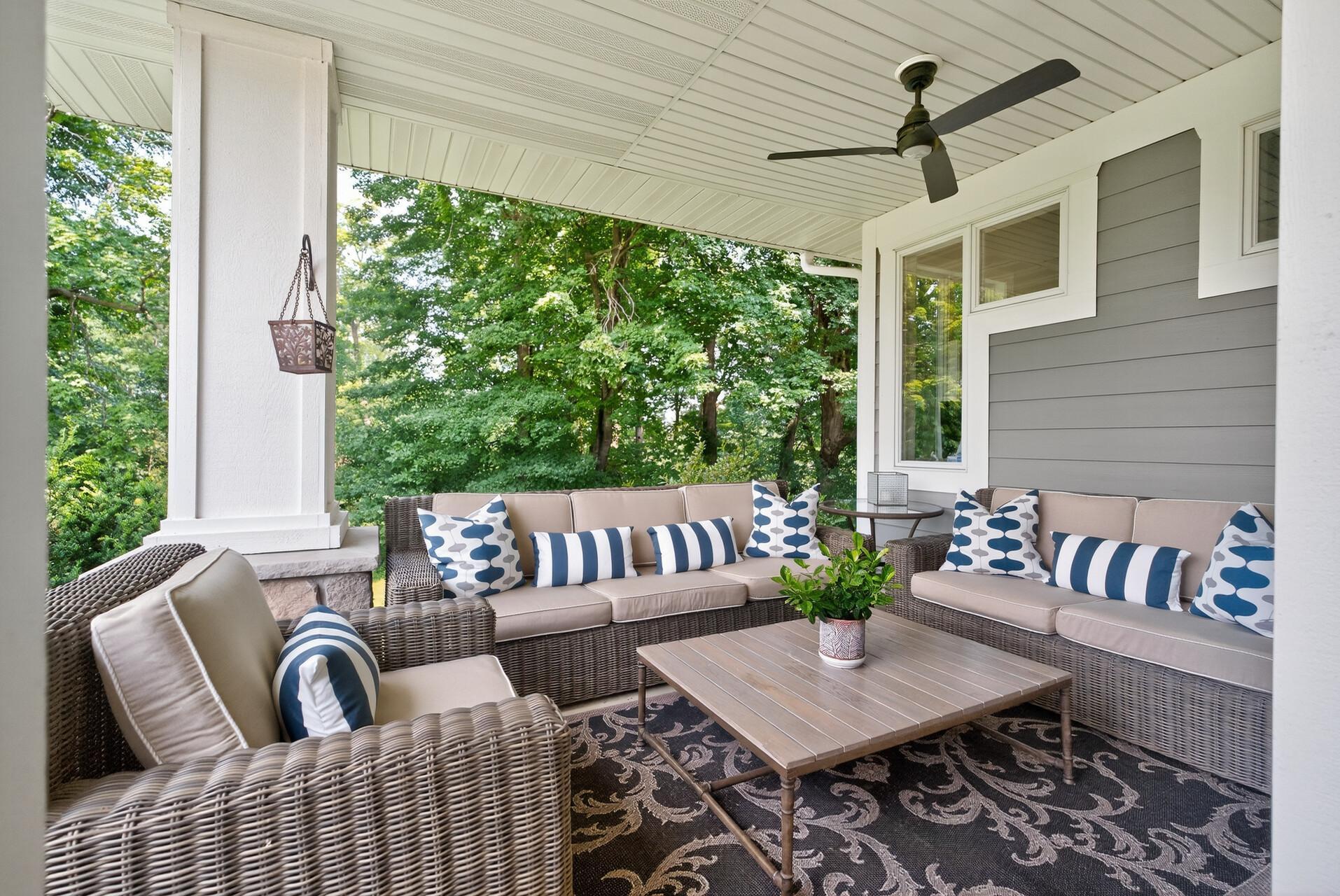


2170 Mcdow Lane, Maple Plain, MN 55359
Pending
Listed by
Kerby & Cristina Real Estate Experts
Amanda Peterson
RE/MAX Results
763-591-6000
Last updated:
October 23, 2025, 07:53 AM
MLS#
6728460
Source:
NSMLS
About This Home
Home Facts
Single Family
5 Baths
5 Bedrooms
Built in 2003
Price Summary
1,700,000
$293 per Sq. Ft.
MLS #:
6728460
Last Updated:
October 23, 2025, 07:53 AM
Added:
a month ago
Rooms & Interior
Bedrooms
Total Bedrooms:
5
Bathrooms
Total Bathrooms:
5
Full Bathrooms:
4
Interior
Living Area:
5,802 Sq. Ft.
Structure
Structure
Building Area:
6,195 Sq. Ft.
Year Built:
2003
Lot
Lot Size (Sq. Ft):
111,513
Finances & Disclosures
Price:
$1,700,000
Price per Sq. Ft:
$293 per Sq. Ft.
Contact an Agent
Yes, I would like more information from Coldwell Banker. Please use and/or share my information with a Coldwell Banker agent to contact me about my real estate needs.
By clicking Contact I agree a Coldwell Banker Agent may contact me by phone or text message including by automated means and prerecorded messages about real estate services, and that I can access real estate services without providing my phone number. I acknowledge that I have read and agree to the Terms of Use and Privacy Notice.
Contact an Agent
Yes, I would like more information from Coldwell Banker. Please use and/or share my information with a Coldwell Banker agent to contact me about my real estate needs.
By clicking Contact I agree a Coldwell Banker Agent may contact me by phone or text message including by automated means and prerecorded messages about real estate services, and that I can access real estate services without providing my phone number. I acknowledge that I have read and agree to the Terms of Use and Privacy Notice.