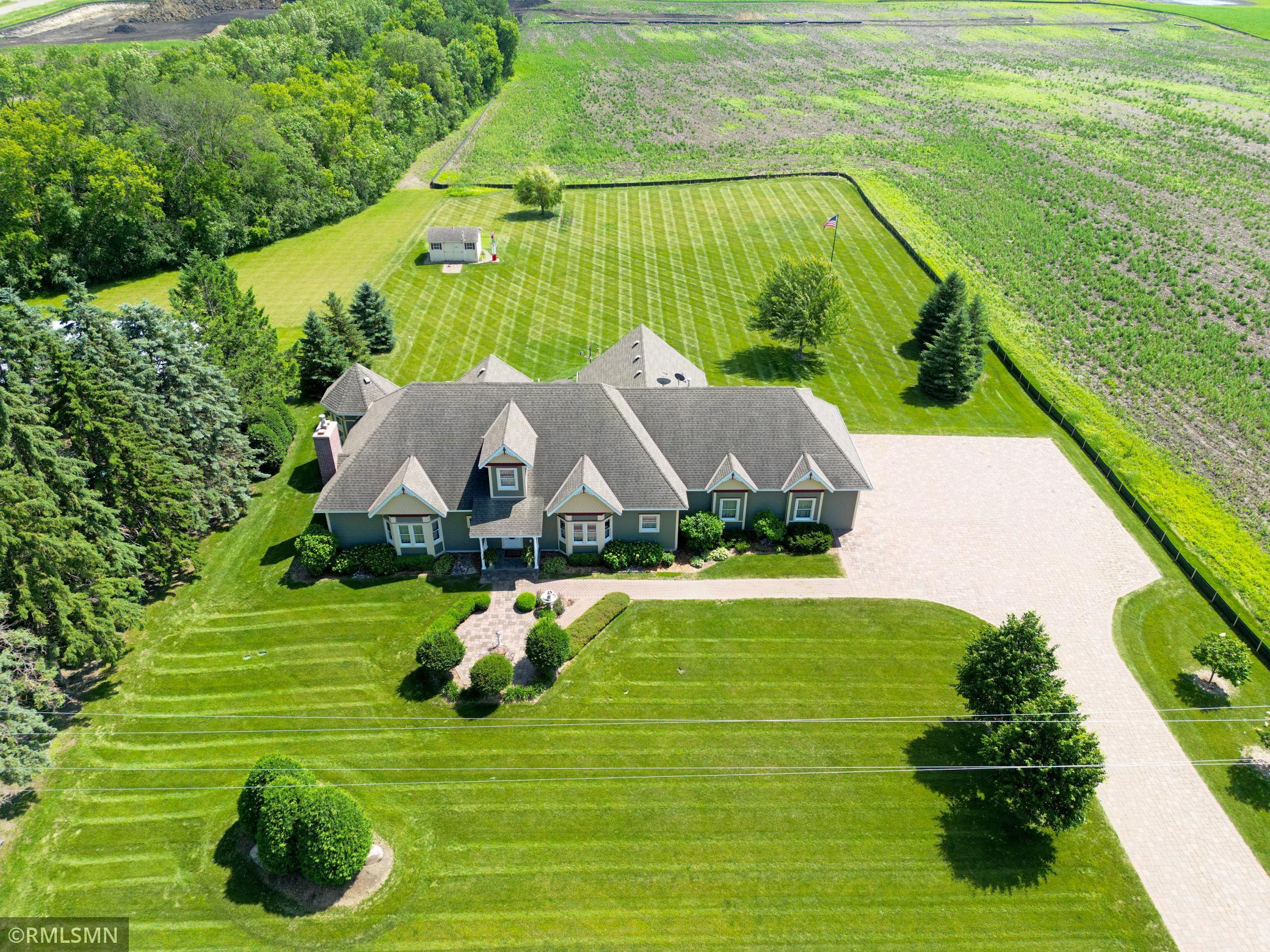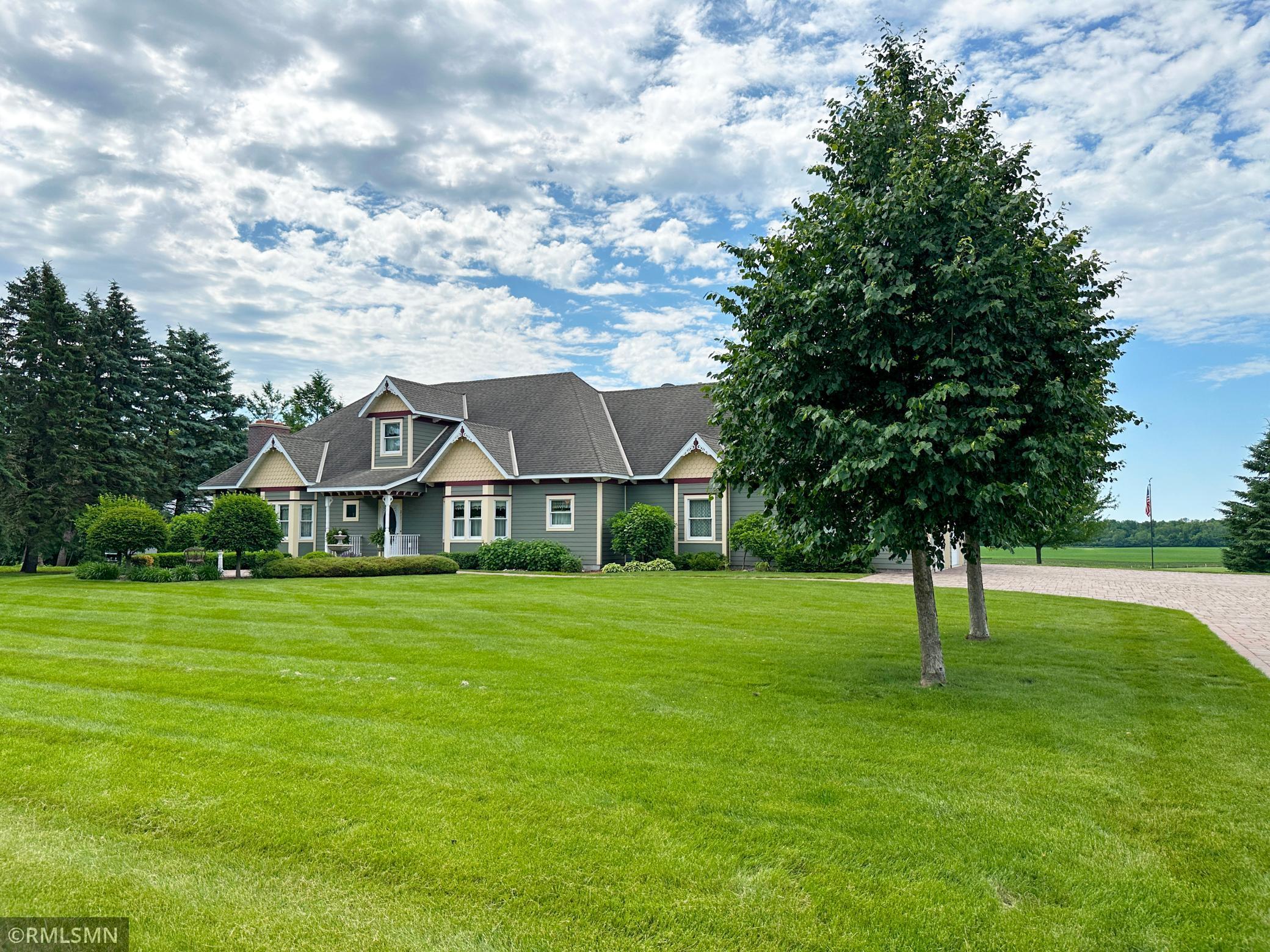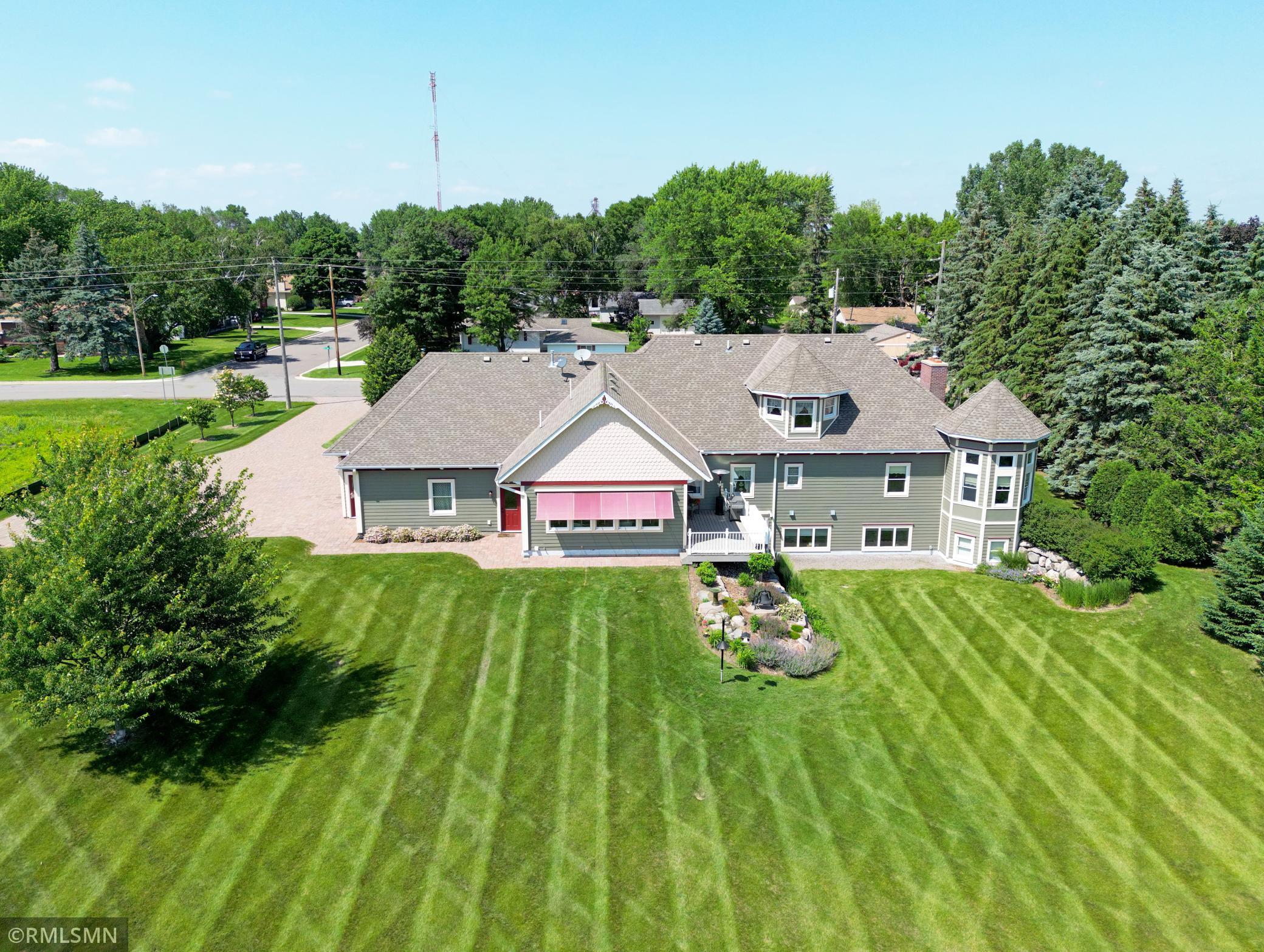211 4th Street W, Maple Lake, MN 55358
$749,900
2
Beds
3
Baths
3,236
Sq Ft
Single Family
Active
Listed by
Steven A Bruggeman
Oak Realty Llp
320-274-5737
Last updated:
October 23, 2025, 12:00 PM
MLS#
6741234
Source:
NSMLS
About This Home
Home Facts
Single Family
3 Baths
2 Bedrooms
Built in 2011
Price Summary
749,900
$231 per Sq. Ft.
MLS #:
6741234
Last Updated:
October 23, 2025, 12:00 PM
Added:
4 month(s) ago
Rooms & Interior
Bedrooms
Total Bedrooms:
2
Bathrooms
Total Bathrooms:
3
Full Bathrooms:
1
Interior
Living Area:
3,236 Sq. Ft.
Structure
Structure
Building Area:
5,459 Sq. Ft.
Year Built:
2011
Lot
Lot Size (Sq. Ft):
67,518
Finances & Disclosures
Price:
$749,900
Price per Sq. Ft:
$231 per Sq. Ft.
Contact an Agent
Yes, I would like more information from Coldwell Banker. Please use and/or share my information with a Coldwell Banker agent to contact me about my real estate needs.
By clicking Contact I agree a Coldwell Banker Agent may contact me by phone or text message including by automated means and prerecorded messages about real estate services, and that I can access real estate services without providing my phone number. I acknowledge that I have read and agree to the Terms of Use and Privacy Notice.
Contact an Agent
Yes, I would like more information from Coldwell Banker. Please use and/or share my information with a Coldwell Banker agent to contact me about my real estate needs.
By clicking Contact I agree a Coldwell Banker Agent may contact me by phone or text message including by automated means and prerecorded messages about real estate services, and that I can access real estate services without providing my phone number. I acknowledge that I have read and agree to the Terms of Use and Privacy Notice.


