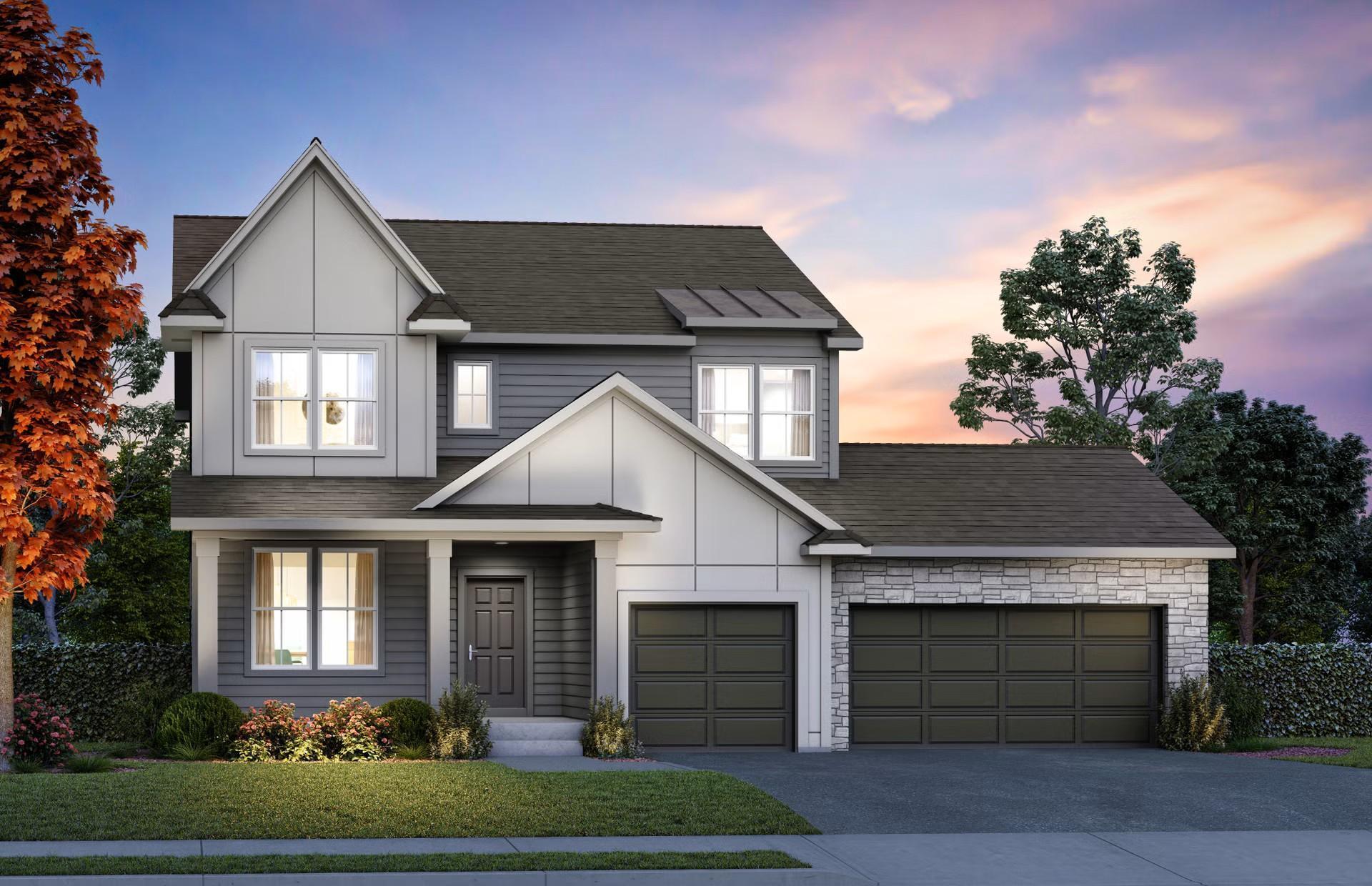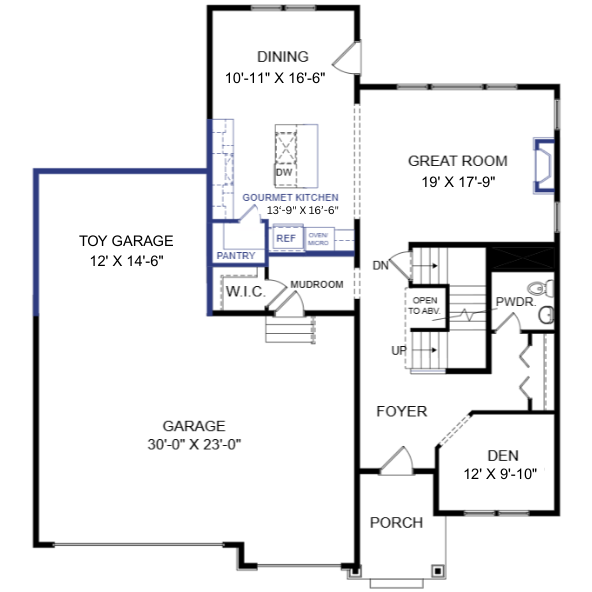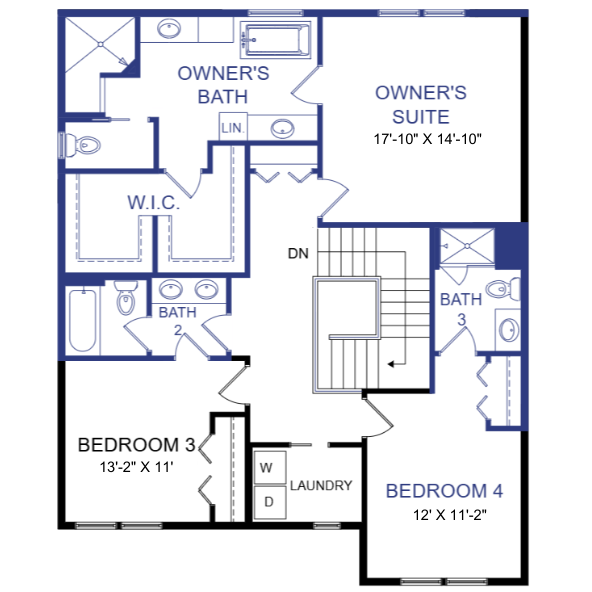


18250 102nd Place N, Maple Grove, MN 55311
$949,900
4
Beds
5
Baths
3,515
Sq Ft
Single Family
Active
Listed by
Laura Castagna
Takeyah Grove
New Home Star
608-235-0466
Last updated:
September 7, 2025, 12:03 PM
MLS#
6781094
Source:
NSMLS
About This Home
Home Facts
Single Family
5 Baths
4 Bedrooms
Built in 2025
Price Summary
949,900
$270 per Sq. Ft.
MLS #:
6781094
Last Updated:
September 7, 2025, 12:03 PM
Added:
7 day(s) ago
Rooms & Interior
Bedrooms
Total Bedrooms:
4
Bathrooms
Total Bathrooms:
5
Full Bathrooms:
2
Interior
Living Area:
3,515 Sq. Ft.
Structure
Structure
Building Area:
3,945 Sq. Ft.
Year Built:
2025
Lot
Lot Size (Sq. Ft):
8,712
Finances & Disclosures
Price:
$949,900
Price per Sq. Ft:
$270 per Sq. Ft.
Contact an Agent
Yes, I would like more information from Coldwell Banker. Please use and/or share my information with a Coldwell Banker agent to contact me about my real estate needs.
By clicking Contact I agree a Coldwell Banker Agent may contact me by phone or text message including by automated means and prerecorded messages about real estate services, and that I can access real estate services without providing my phone number. I acknowledge that I have read and agree to the Terms of Use and Privacy Notice.
Contact an Agent
Yes, I would like more information from Coldwell Banker. Please use and/or share my information with a Coldwell Banker agent to contact me about my real estate needs.
By clicking Contact I agree a Coldwell Banker Agent may contact me by phone or text message including by automated means and prerecorded messages about real estate services, and that I can access real estate services without providing my phone number. I acknowledge that I have read and agree to the Terms of Use and Privacy Notice.