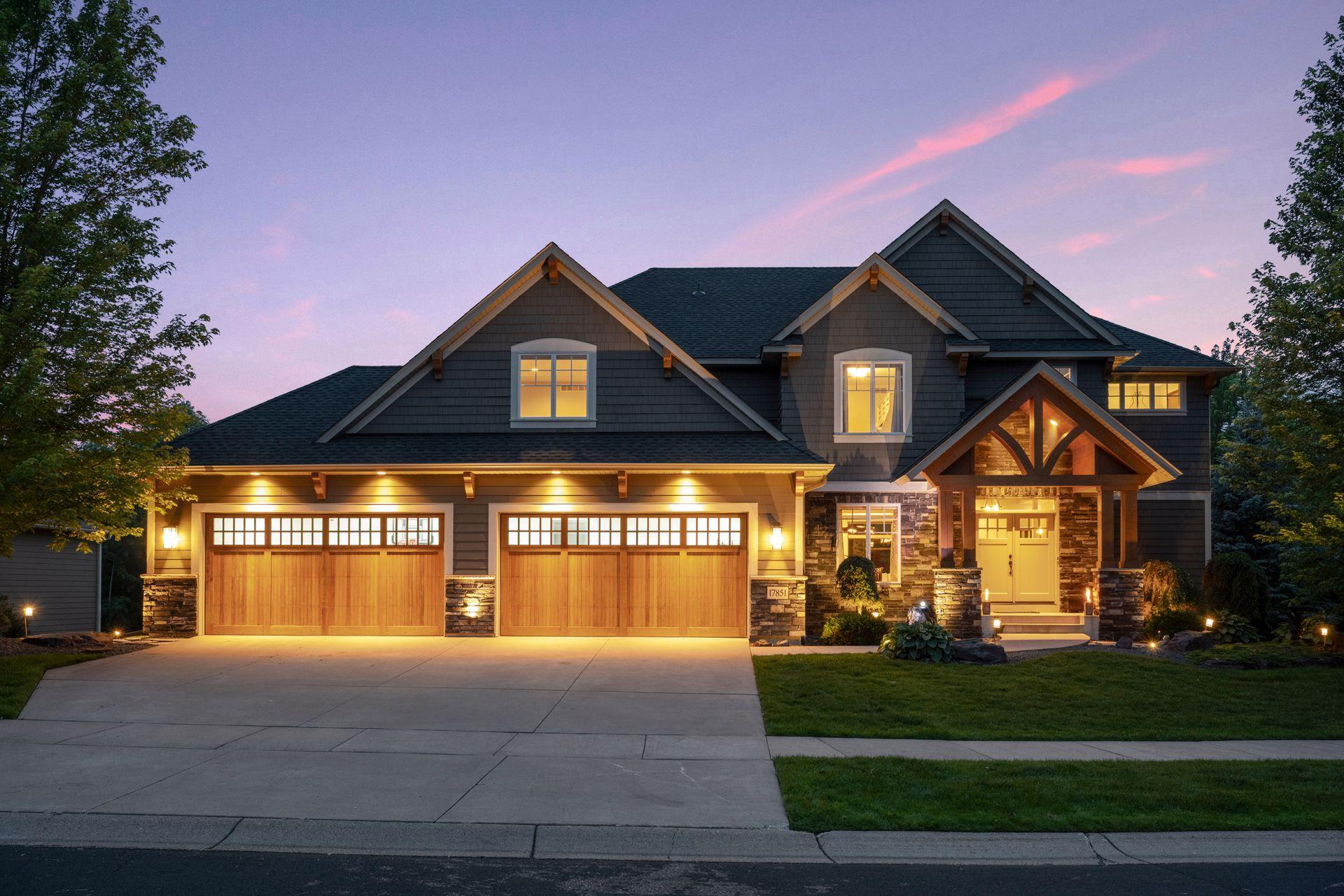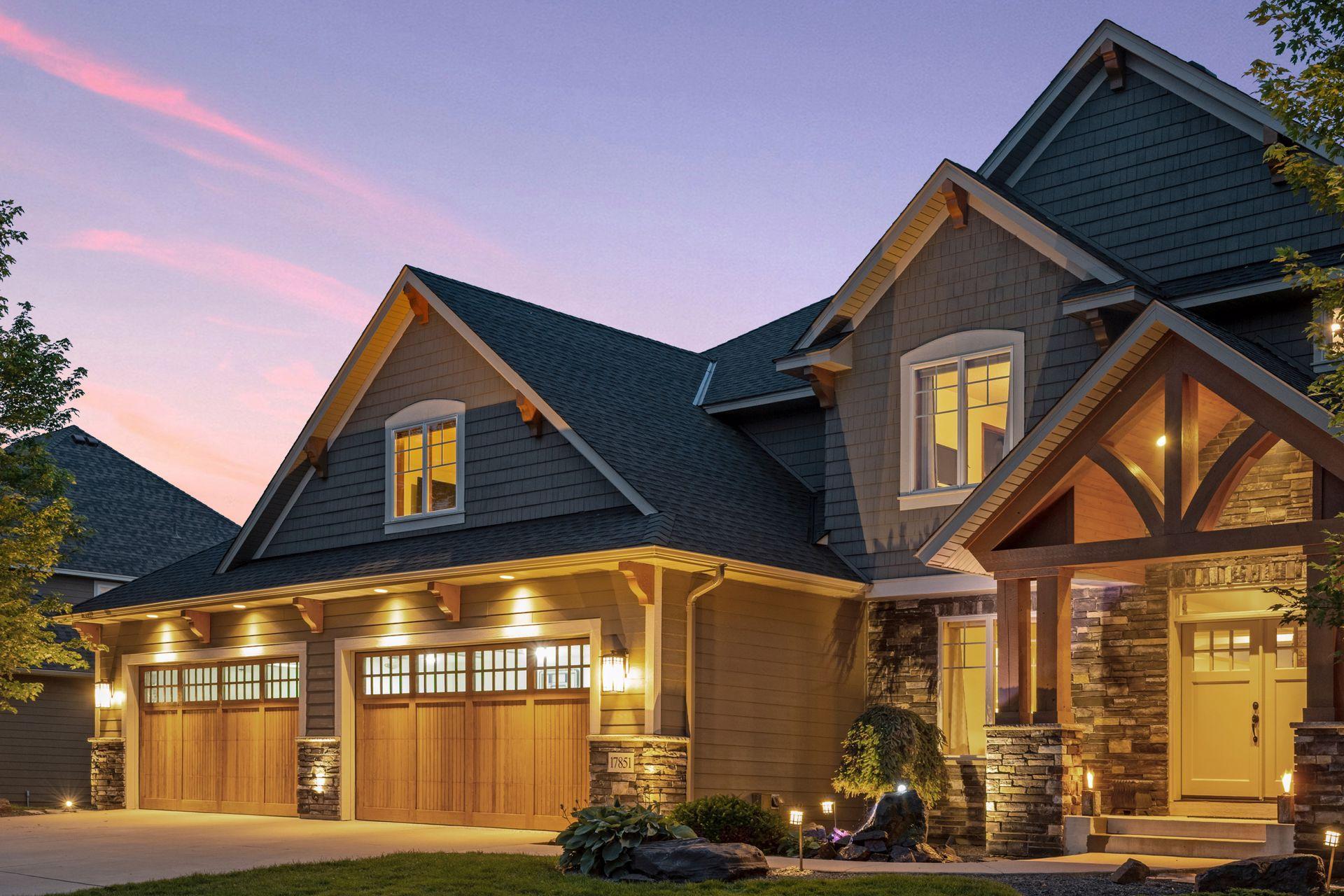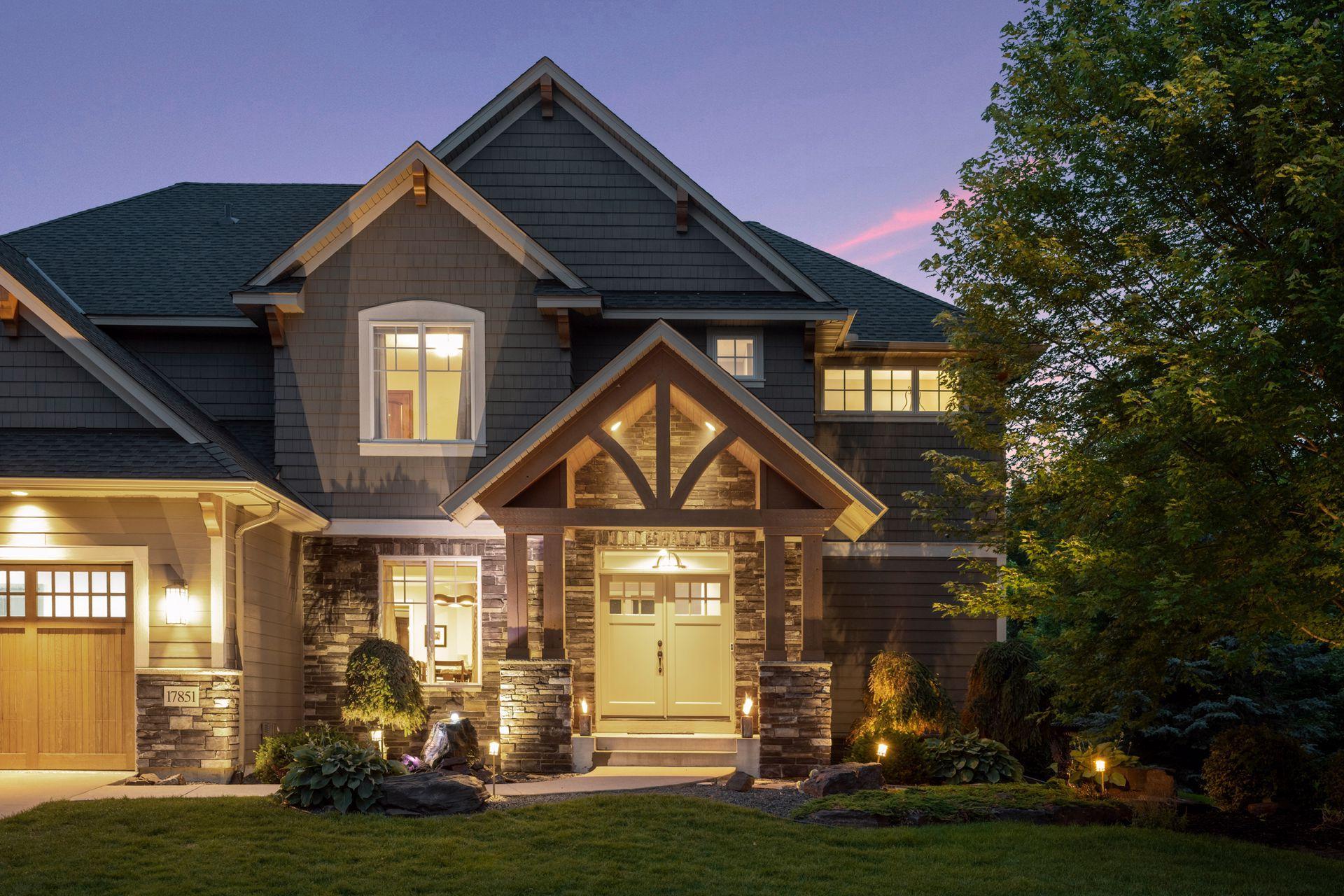17851 63rd Avenue N, Maple Grove, MN 55311
$1,425,000
5
Beds
5
Baths
5,680
Sq Ft
Single Family
Active
Listed by
Jeff A Steeves
Edina Realty, Inc.
763-420-2424
Last updated:
July 13, 2025, 03:09 PM
MLS#
6747519
Source:
NSMLS
About This Home
Home Facts
Single Family
5 Baths
5 Bedrooms
Built in 2010
Price Summary
1,425,000
$250 per Sq. Ft.
MLS #:
6747519
Last Updated:
July 13, 2025, 03:09 PM
Added:
24 day(s) ago
Rooms & Interior
Bedrooms
Total Bedrooms:
5
Bathrooms
Total Bathrooms:
5
Full Bathrooms:
2
Interior
Living Area:
5,680 Sq. Ft.
Structure
Structure
Building Area:
5,784 Sq. Ft.
Year Built:
2010
Lot
Lot Size (Sq. Ft):
30,492
Finances & Disclosures
Price:
$1,425,000
Price per Sq. Ft:
$250 per Sq. Ft.
Contact an Agent
Yes, I would like more information from Coldwell Banker. Please use and/or share my information with a Coldwell Banker agent to contact me about my real estate needs.
By clicking Contact I agree a Coldwell Banker Agent may contact me by phone or text message including by automated means and prerecorded messages about real estate services, and that I can access real estate services without providing my phone number. I acknowledge that I have read and agree to the Terms of Use and Privacy Notice.
Contact an Agent
Yes, I would like more information from Coldwell Banker. Please use and/or share my information with a Coldwell Banker agent to contact me about my real estate needs.
By clicking Contact I agree a Coldwell Banker Agent may contact me by phone or text message including by automated means and prerecorded messages about real estate services, and that I can access real estate services without providing my phone number. I acknowledge that I have read and agree to the Terms of Use and Privacy Notice.


