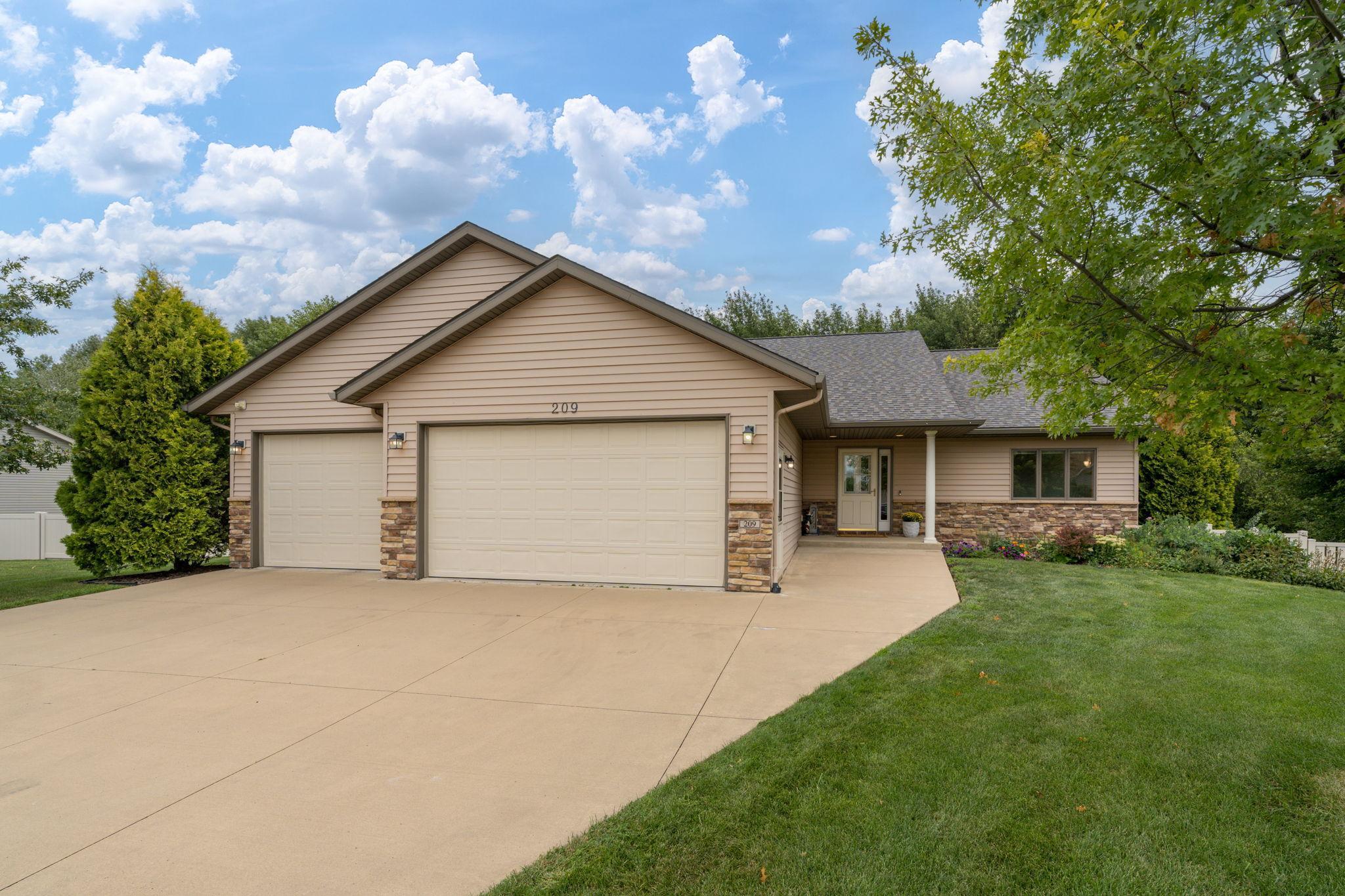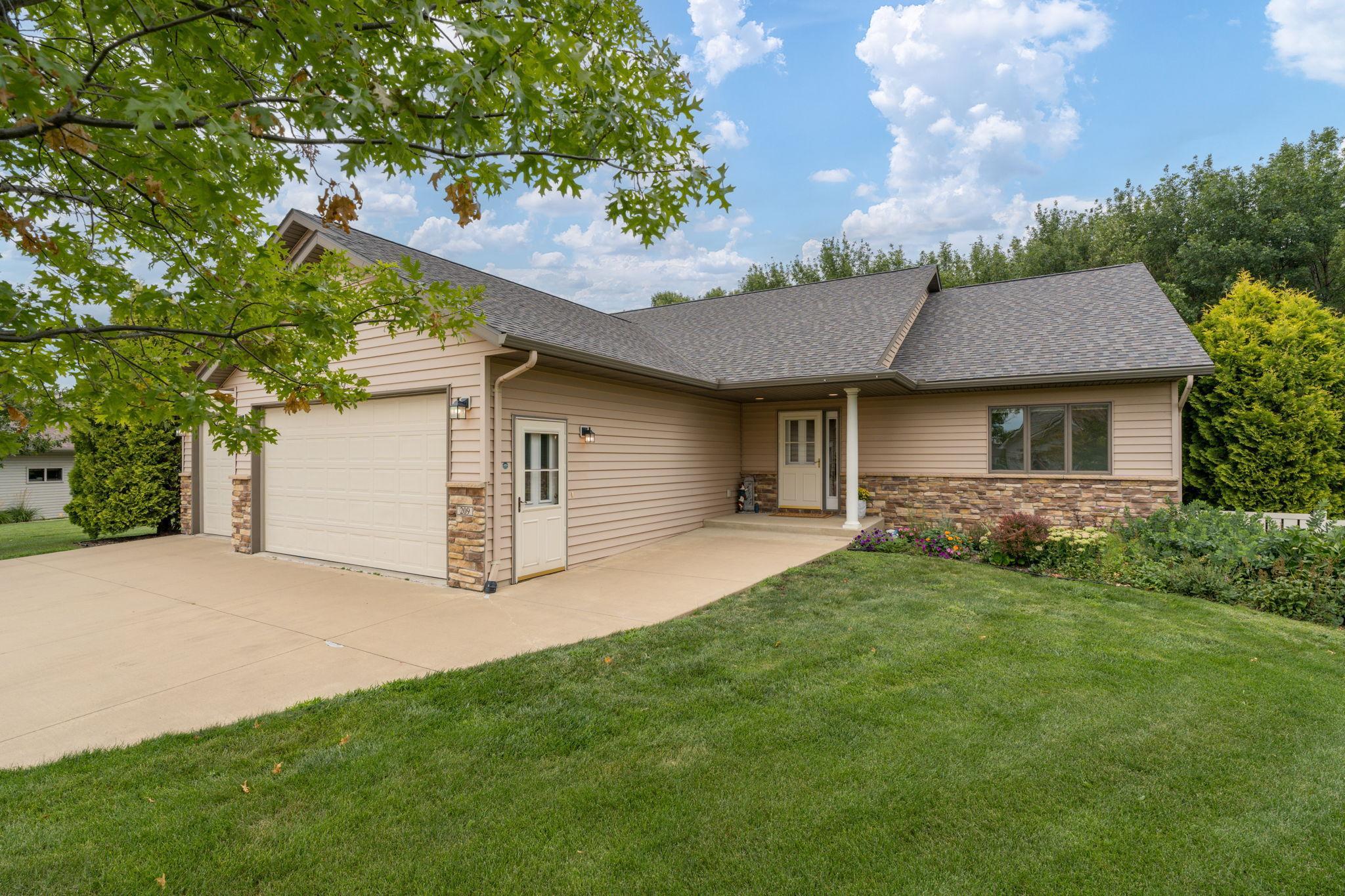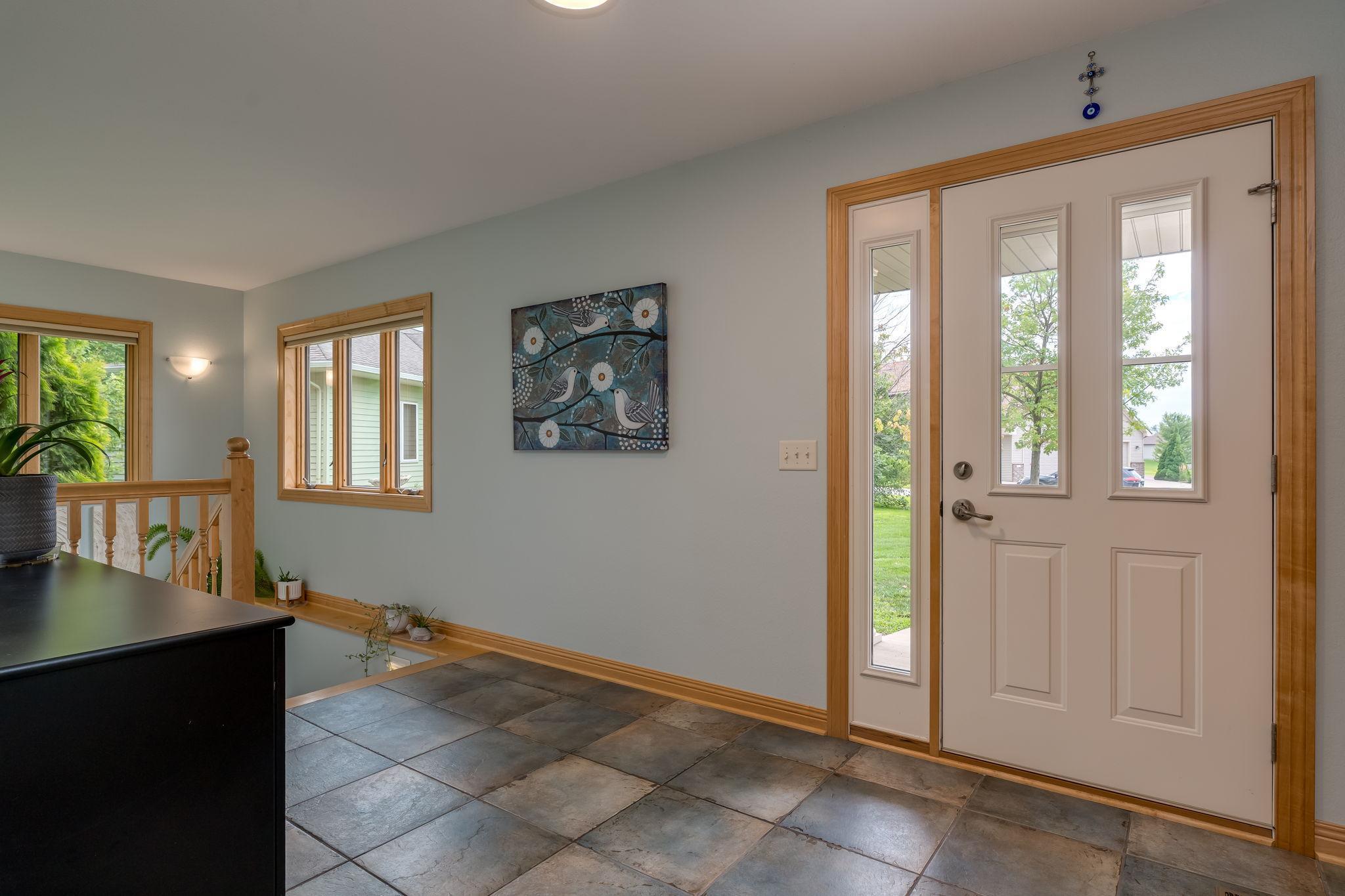


209 Pinehurst Drive, Mankato, MN 56001
$599,900
4
Beds
3
Baths
3,753
Sq Ft
Single Family
Active
Listed by
Jennifer L True
True Real Estate
507-345-8783
Last updated:
August 16, 2025, 12:52 PM
MLS#
6771260
Source:
NSMLS
About This Home
Home Facts
Single Family
3 Baths
4 Bedrooms
Built in 2007
Price Summary
599,900
$159 per Sq. Ft.
MLS #:
6771260
Last Updated:
August 16, 2025, 12:52 PM
Added:
22 day(s) ago
Rooms & Interior
Bedrooms
Total Bedrooms:
4
Bathrooms
Total Bathrooms:
3
Full Bathrooms:
3
Interior
Living Area:
3,753 Sq. Ft.
Structure
Structure
Building Area:
4,056 Sq. Ft.
Year Built:
2007
Lot
Lot Size (Sq. Ft):
16,117
Finances & Disclosures
Price:
$599,900
Price per Sq. Ft:
$159 per Sq. Ft.
Contact an Agent
Yes, I would like more information from Coldwell Banker. Please use and/or share my information with a Coldwell Banker agent to contact me about my real estate needs.
By clicking Contact I agree a Coldwell Banker Agent may contact me by phone or text message including by automated means and prerecorded messages about real estate services, and that I can access real estate services without providing my phone number. I acknowledge that I have read and agree to the Terms of Use and Privacy Notice.
Contact an Agent
Yes, I would like more information from Coldwell Banker. Please use and/or share my information with a Coldwell Banker agent to contact me about my real estate needs.
By clicking Contact I agree a Coldwell Banker Agent may contact me by phone or text message including by automated means and prerecorded messages about real estate services, and that I can access real estate services without providing my phone number. I acknowledge that I have read and agree to the Terms of Use and Privacy Notice.