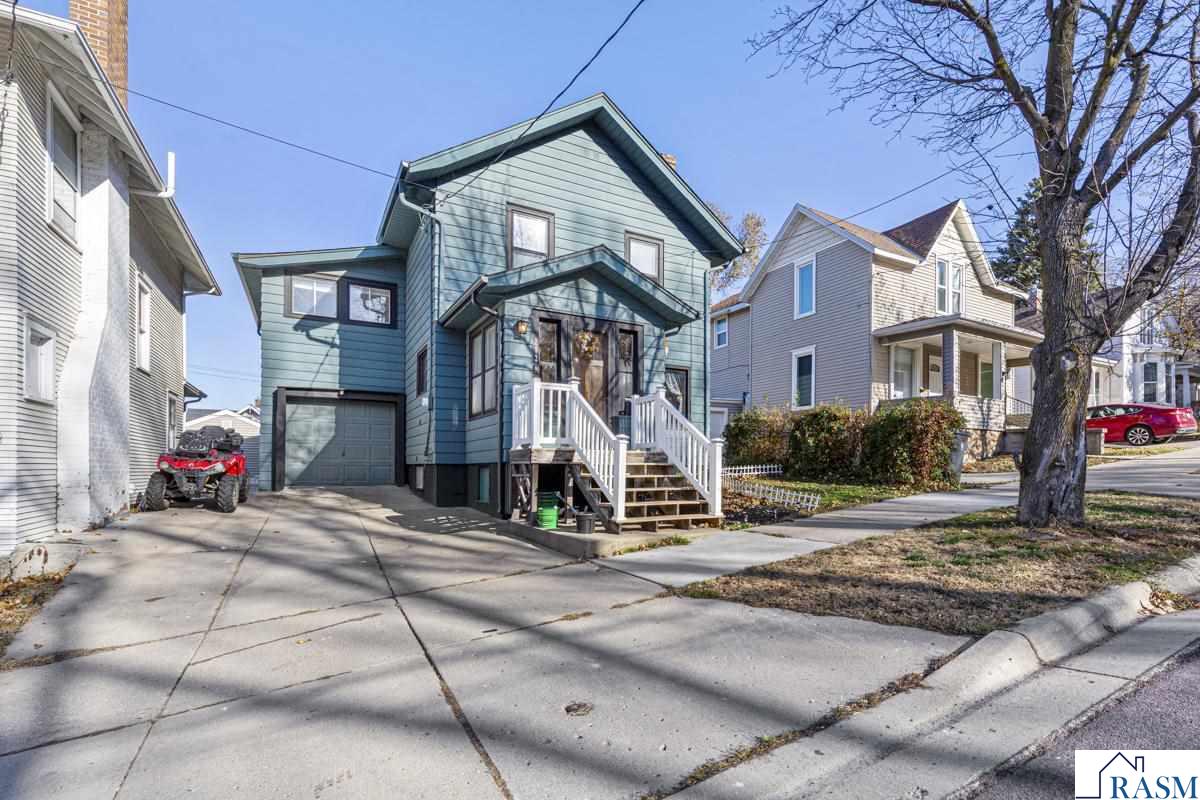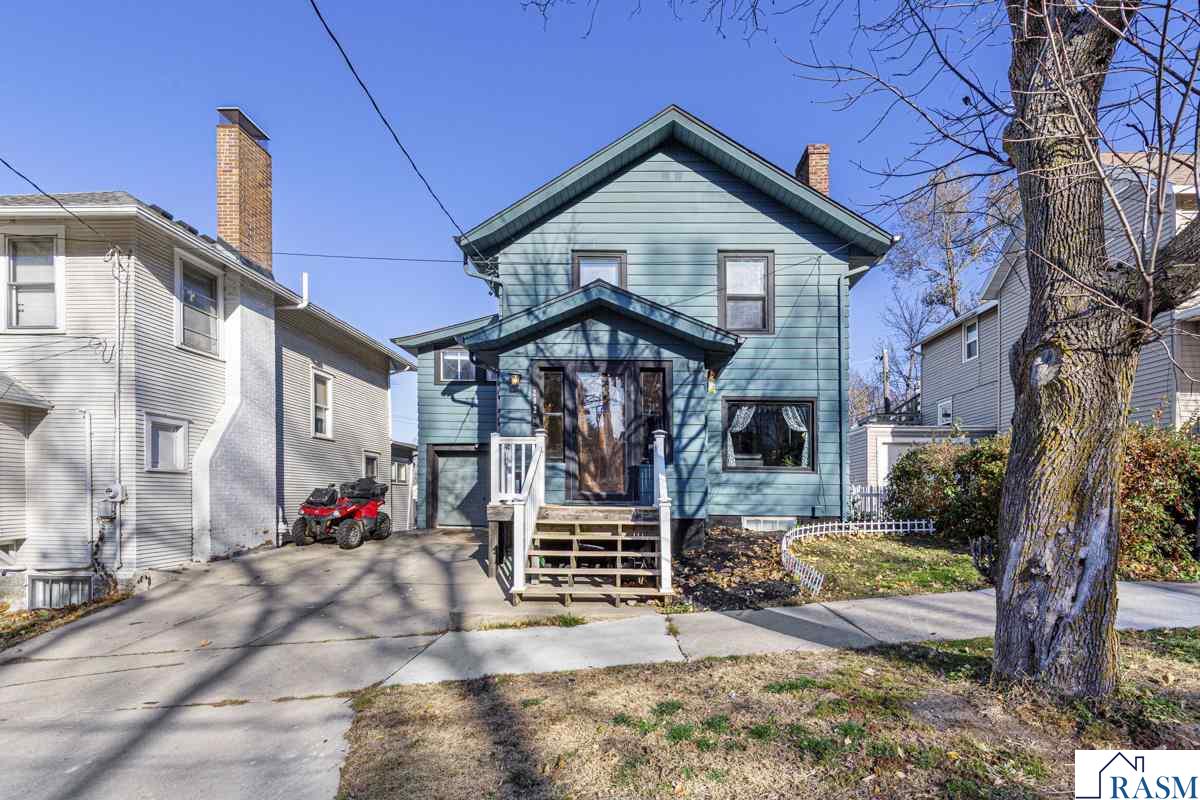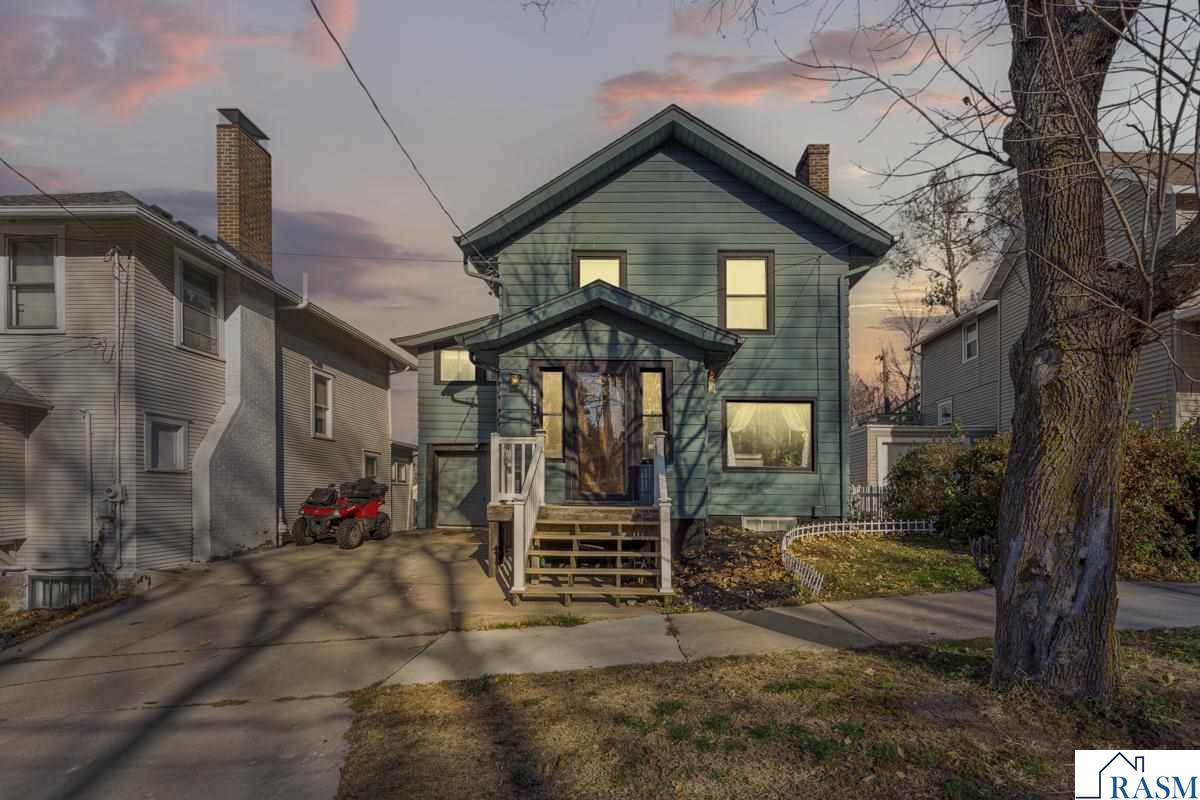


202 E Lewis Street, Mankato, MN 56001
$214,500
3
Beds
2
Baths
2,018
Sq Ft
Single Family
Coming Soon
Listed by
Rachael Hansen-Miller
Keller Williams Premier Realty
Last updated:
November 15, 2025, 06:42 PM
MLS#
7039068
Source:
MN RASM
About This Home
Home Facts
Single Family
2 Baths
3 Bedrooms
Built in 1921
Price Summary
214,500
$106 per Sq. Ft.
MLS #:
7039068
Last Updated:
November 15, 2025, 06:42 PM
Added:
2 day(s) ago
Rooms & Interior
Bedrooms
Total Bedrooms:
3
Bathrooms
Total Bathrooms:
2
Full Bathrooms:
1
Interior
Living Area:
2,018 Sq. Ft.
Structure
Structure
Architectural Style:
SF Single Family
Building Area:
2,018 Sq. Ft.
Year Built:
1921
Lot
Lot Size (Sq. Ft):
2,613
Finances & Disclosures
Price:
$214,500
Price per Sq. Ft:
$106 per Sq. Ft.
Contact an Agent
Yes, I would like more information from Coldwell Banker. Please use and/or share my information with a Coldwell Banker agent to contact me about my real estate needs.
By clicking Contact I agree a Coldwell Banker Agent may contact me by phone or text message including by automated means and prerecorded messages about real estate services, and that I can access real estate services without providing my phone number. I acknowledge that I have read and agree to the Terms of Use and Privacy Notice.
Contact an Agent
Yes, I would like more information from Coldwell Banker. Please use and/or share my information with a Coldwell Banker agent to contact me about my real estate needs.
By clicking Contact I agree a Coldwell Banker Agent may contact me by phone or text message including by automated means and prerecorded messages about real estate services, and that I can access real estate services without providing my phone number. I acknowledge that I have read and agree to the Terms of Use and Privacy Notice.