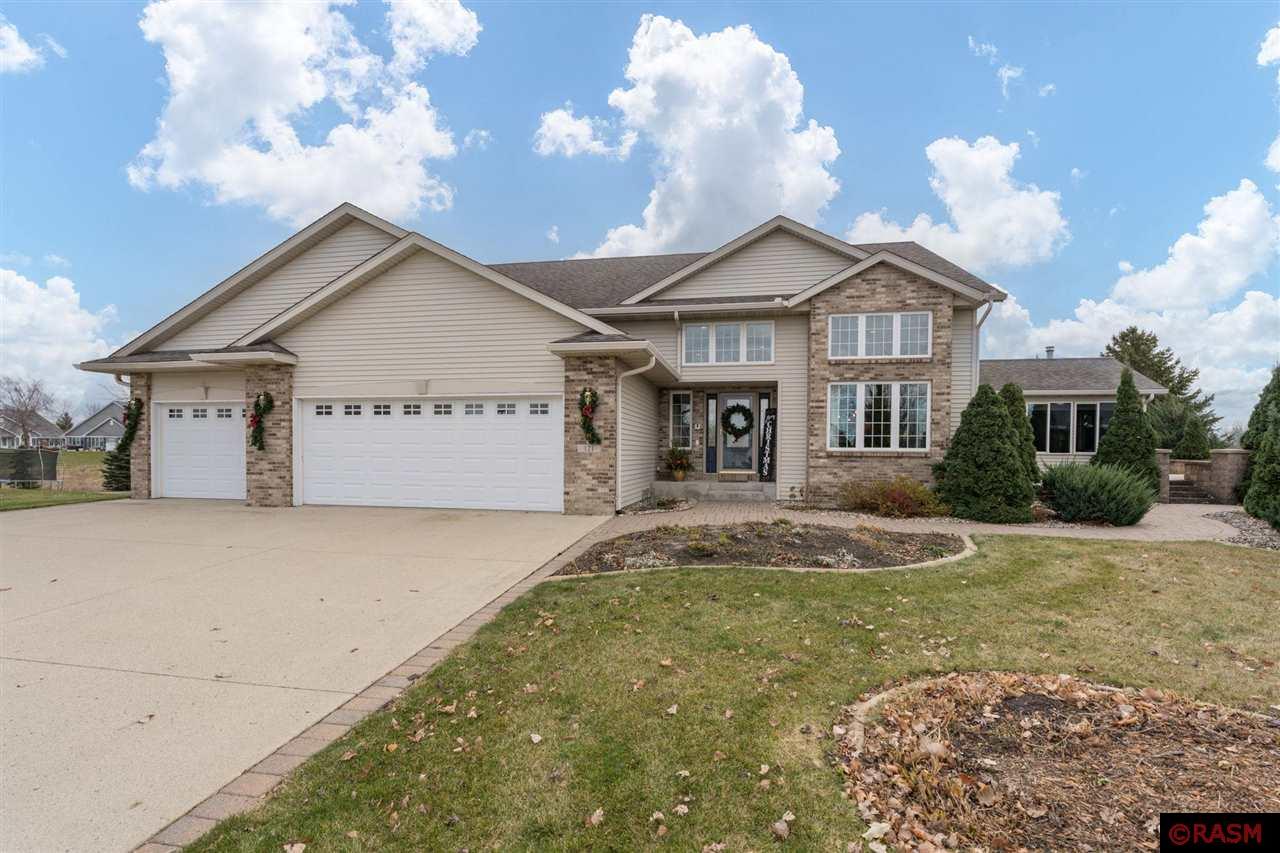Local Realty Service Provided By: Coldwell Banker River Valley, Realtors

121 Pebble Creek Court, Mankato, MN 56001
$570,000
5
Beds
3
Baths
3,828
Sq Ft
Single Family
Sold
Listed by
Jason Beal
Jbeal Real Estate Group
74
Vanessa.Graham@C21NR.com
MLS#
7036419
Source:
MN RASM
Sorry, we are unable to map this address
About This Home
Home Facts
Single Family
3 Baths
5 Bedrooms
Built in 2003
Price Summary
589,900
$154 per Sq. Ft.
MLS #:
7036419
Sold:
March 10, 2025
Rooms & Interior
Bedrooms
Total Bedrooms:
5
Bathrooms
Total Bathrooms:
3
Full Bathrooms:
3
Interior
Living Area:
3,828 Sq. Ft.
Structure
Structure
Architectural Style:
SF Single Family
Building Area:
3,828 Sq. Ft.
Year Built:
2003
Lot
Lot Size (Sq. Ft):
18,730
Finances & Disclosures
Price:
$589,900
Price per Sq. Ft:
$154 per Sq. Ft.
Source:MN RASM
The information being provided by REALTOR® Association Of Southern Mn, Mls is for the consumer’s personal, non-commercial use and may not be used for any purpose other than to identify prospective properties consumers may be interested in purchasing. The information is deemed reliable but not guaranteed and should therefore be independently verified. © 2026 REALTOR® Association Of Southern Mn, Mls All rights reserved.