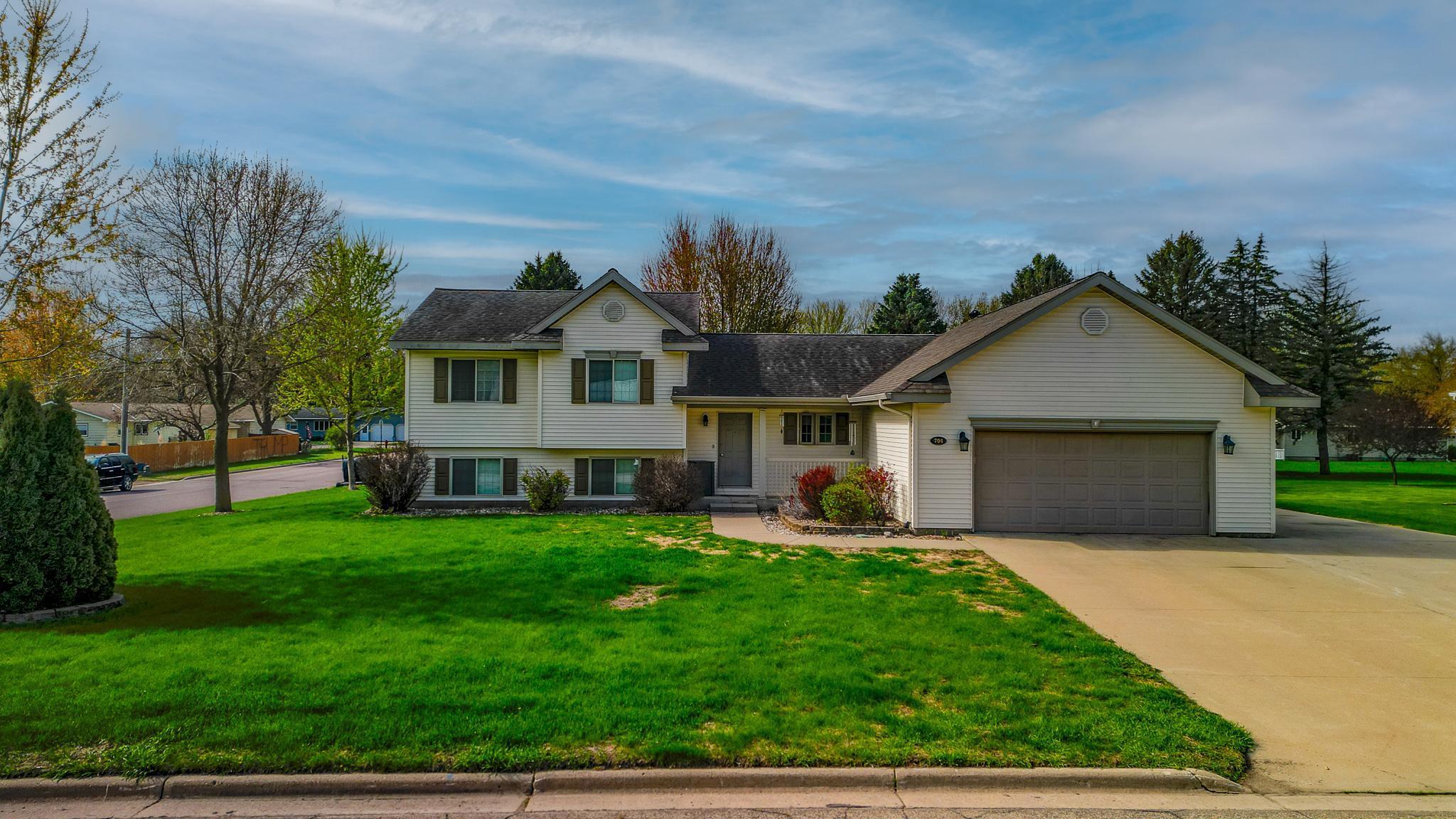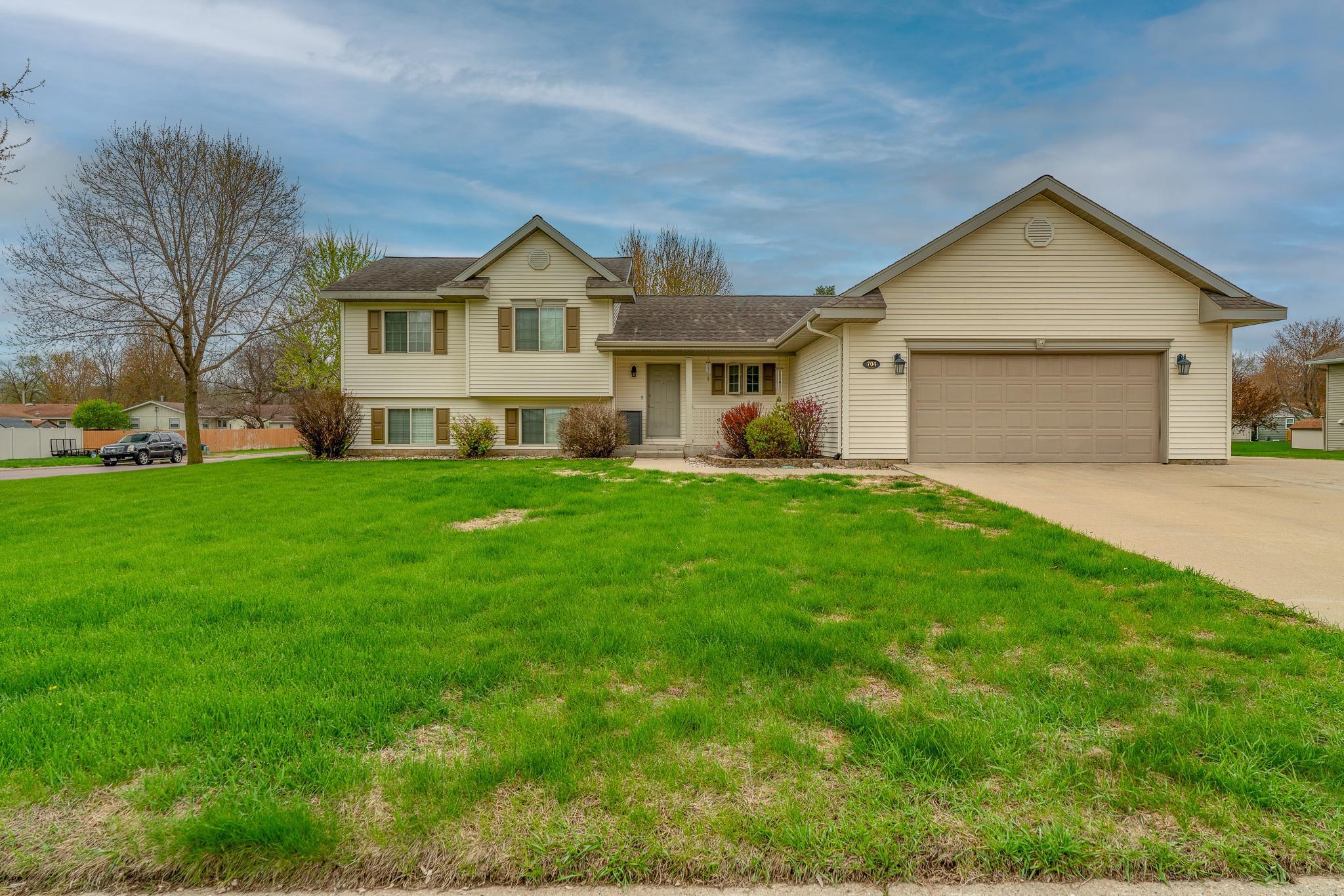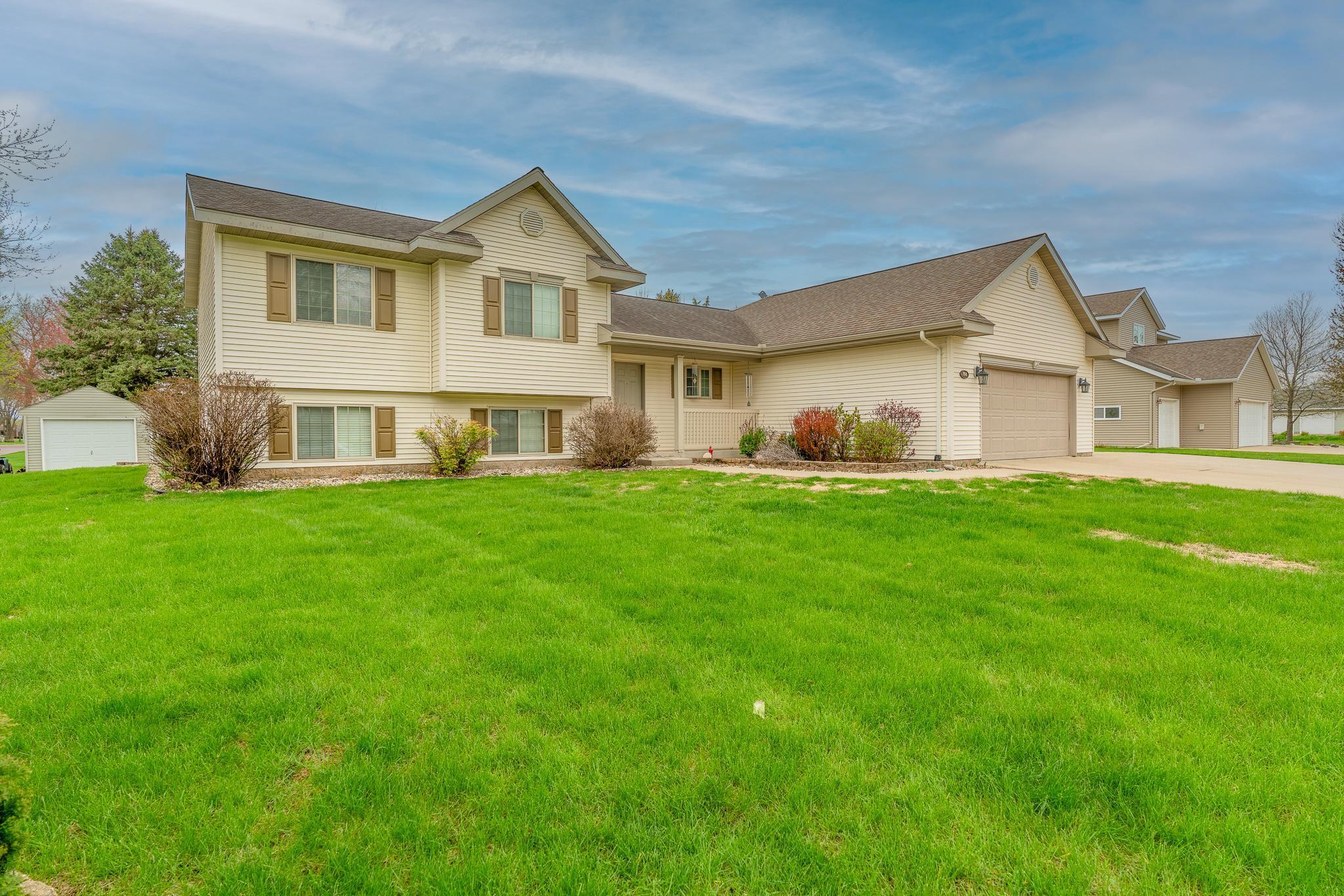


704 W Main Street, Madelia, MN 56062
$390,000
5
Beds
2
Baths
2,888
Sq Ft
Single Family
Active
Listed by
Kelsey Cooling
True Real Estate
507-345-8783
Last updated:
July 13, 2025, 12:06 PM
MLS#
6740326
Source:
NSMLS
About This Home
Home Facts
Single Family
2 Baths
5 Bedrooms
Built in 2004
Price Summary
390,000
$135 per Sq. Ft.
MLS #:
6740326
Last Updated:
July 13, 2025, 12:06 PM
Added:
2 month(s) ago
Rooms & Interior
Bedrooms
Total Bedrooms:
5
Bathrooms
Total Bathrooms:
2
Full Bathrooms:
2
Interior
Living Area:
2,888 Sq. Ft.
Structure
Structure
Building Area:
2,976 Sq. Ft.
Year Built:
2004
Lot
Lot Size (Sq. Ft):
15,246
Finances & Disclosures
Price:
$390,000
Price per Sq. Ft:
$135 per Sq. Ft.
Contact an Agent
Yes, I would like more information from Coldwell Banker. Please use and/or share my information with a Coldwell Banker agent to contact me about my real estate needs.
By clicking Contact I agree a Coldwell Banker Agent may contact me by phone or text message including by automated means and prerecorded messages about real estate services, and that I can access real estate services without providing my phone number. I acknowledge that I have read and agree to the Terms of Use and Privacy Notice.
Contact an Agent
Yes, I would like more information from Coldwell Banker. Please use and/or share my information with a Coldwell Banker agent to contact me about my real estate needs.
By clicking Contact I agree a Coldwell Banker Agent may contact me by phone or text message including by automated means and prerecorded messages about real estate services, and that I can access real estate services without providing my phone number. I acknowledge that I have read and agree to the Terms of Use and Privacy Notice.