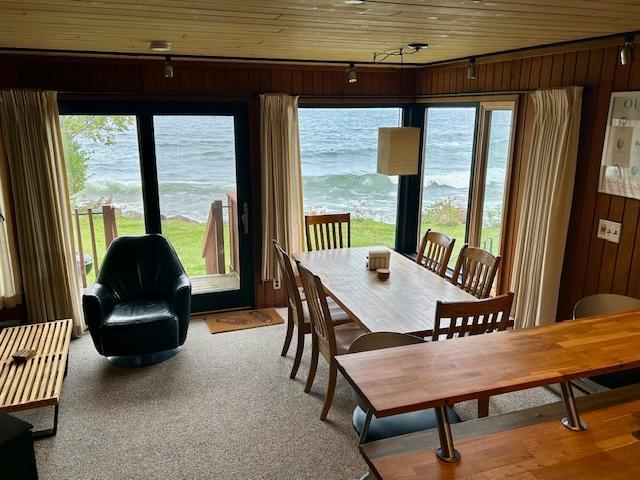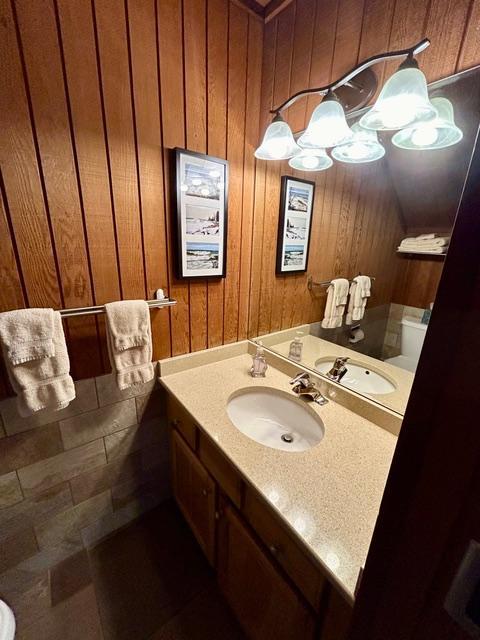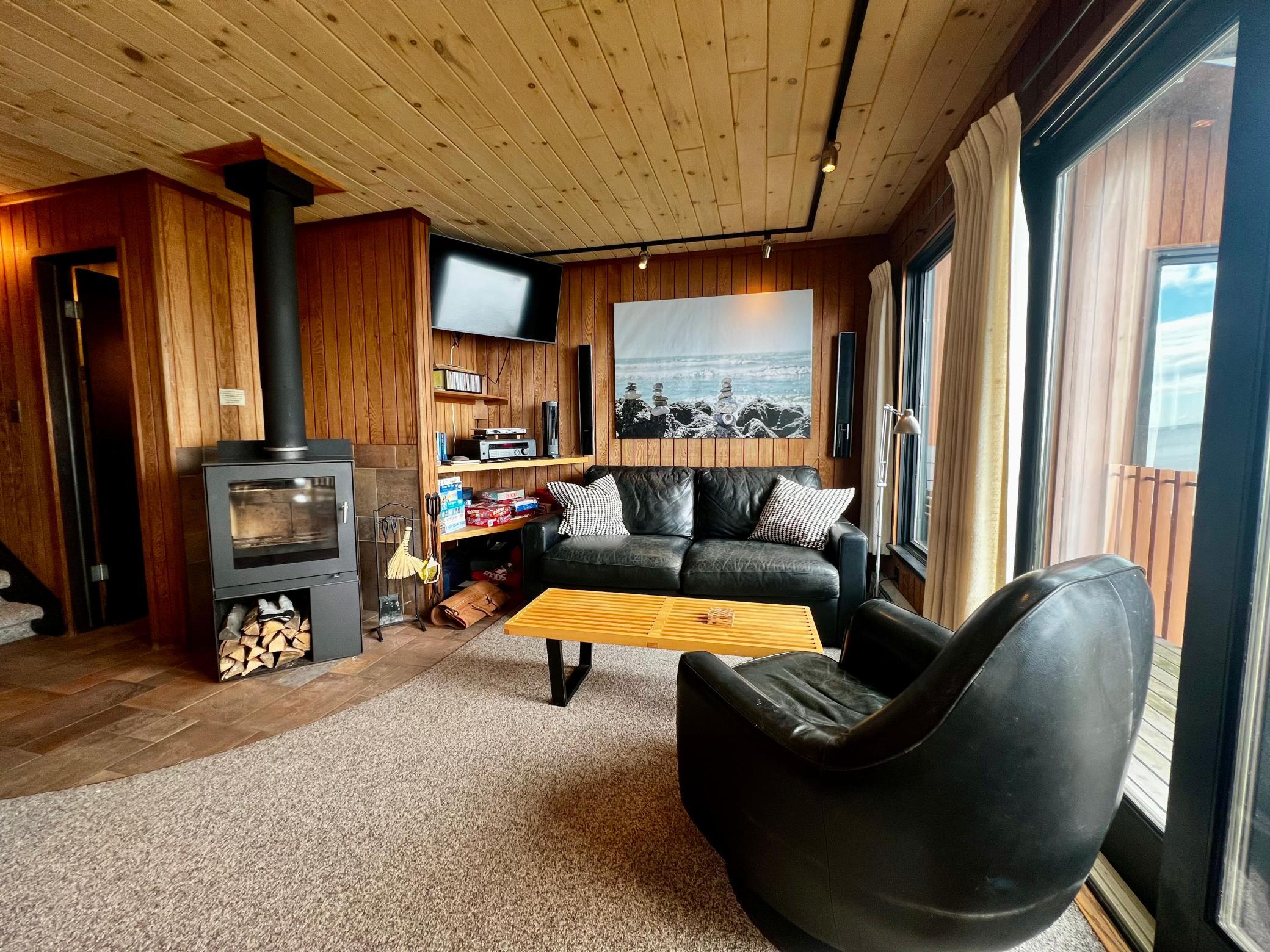


6250 E Villa Lane #D2, Lutsen Twp, MN 55615
$625,000
3
Beds
2
Baths
1,250
Sq Ft
Townhouse
Active
Listed by
Kate Mcguire
RE/MAX Results
651-251-4800
Last updated:
September 24, 2025, 03:16 PM
MLS#
6789031
Source:
NSMLS
About This Home
Home Facts
Townhouse
2 Baths
3 Bedrooms
Built in 1970
Price Summary
625,000
$500 per Sq. Ft.
MLS #:
6789031
Last Updated:
September 24, 2025, 03:16 PM
Added:
12 day(s) ago
Rooms & Interior
Bedrooms
Total Bedrooms:
3
Bathrooms
Total Bathrooms:
2
Full Bathrooms:
1
Interior
Living Area:
1,250 Sq. Ft.
Structure
Structure
Building Area:
1,250 Sq. Ft.
Year Built:
1970
Lot
Lot Size (Sq. Ft):
435,600
Finances & Disclosures
Price:
$625,000
Price per Sq. Ft:
$500 per Sq. Ft.
Contact an Agent
Yes, I would like more information from Coldwell Banker. Please use and/or share my information with a Coldwell Banker agent to contact me about my real estate needs.
By clicking Contact I agree a Coldwell Banker Agent may contact me by phone or text message including by automated means and prerecorded messages about real estate services, and that I can access real estate services without providing my phone number. I acknowledge that I have read and agree to the Terms of Use and Privacy Notice.
Contact an Agent
Yes, I would like more information from Coldwell Banker. Please use and/or share my information with a Coldwell Banker agent to contact me about my real estate needs.
By clicking Contact I agree a Coldwell Banker Agent may contact me by phone or text message including by automated means and prerecorded messages about real estate services, and that I can access real estate services without providing my phone number. I acknowledge that I have read and agree to the Terms of Use and Privacy Notice.