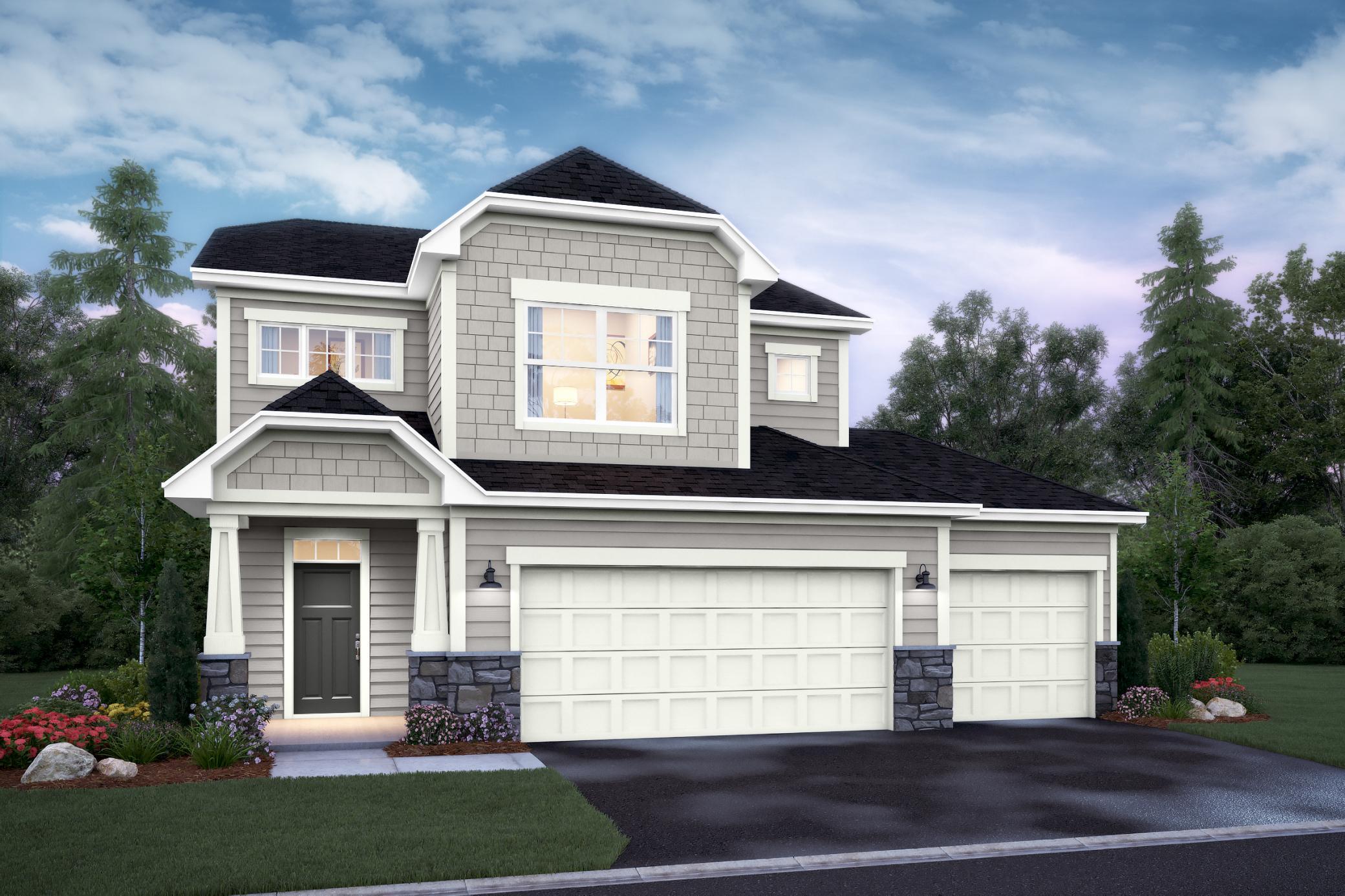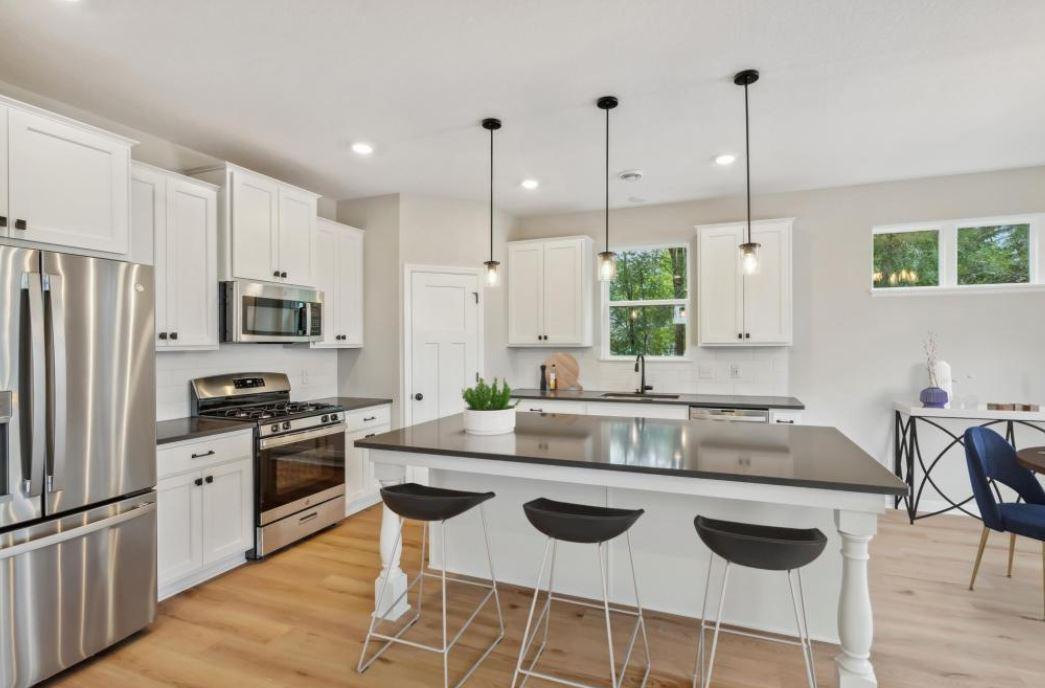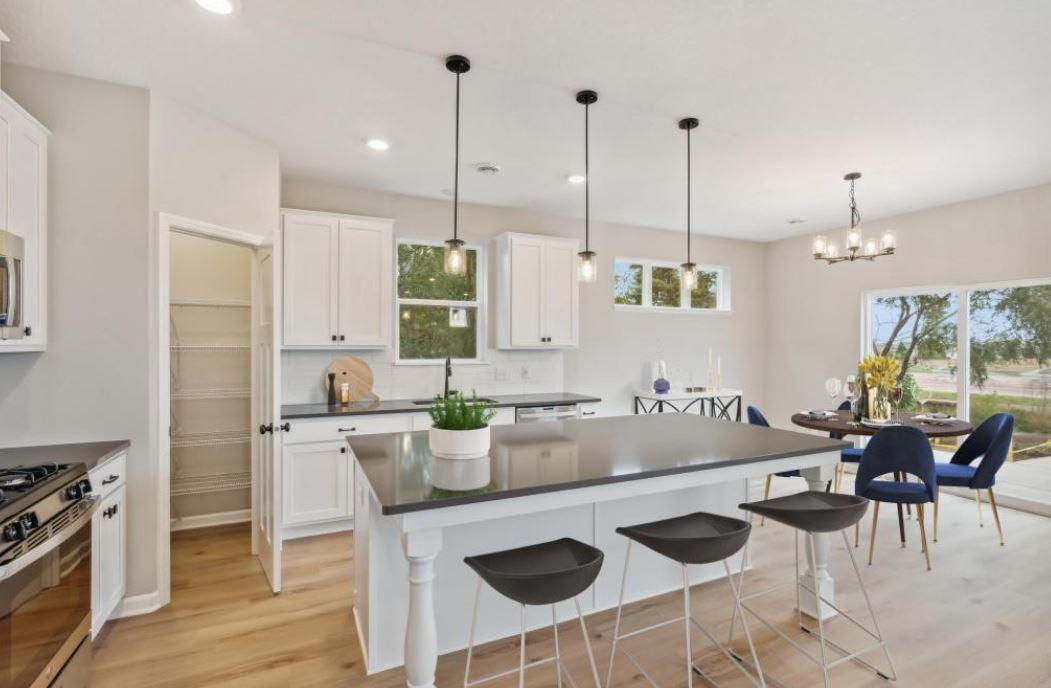


600 Haywood Drive, Lino Lakes, MN 55014
$585,827
4
Beds
3
Baths
2,293
Sq Ft
Single Family
Active
Listed by
Rick Hart
M/I Homes
763-586-7200
Last updated:
June 8, 2025, 11:59 AM
MLS#
6732112
Source:
NSMLS
About This Home
Home Facts
Single Family
3 Baths
4 Bedrooms
Built in 2025
Price Summary
585,827
$255 per Sq. Ft.
MLS #:
6732112
Last Updated:
June 8, 2025, 11:59 AM
Added:
13 day(s) ago
Rooms & Interior
Bedrooms
Total Bedrooms:
4
Bathrooms
Total Bathrooms:
3
Full Bathrooms:
2
Interior
Living Area:
2,293 Sq. Ft.
Structure
Structure
Building Area:
2,293 Sq. Ft.
Year Built:
2025
Lot
Lot Size (Sq. Ft):
31,363
Finances & Disclosures
Price:
$585,827
Price per Sq. Ft:
$255 per Sq. Ft.
Contact an Agent
Yes, I would like more information from Coldwell Banker. Please use and/or share my information with a Coldwell Banker agent to contact me about my real estate needs.
By clicking Contact I agree a Coldwell Banker Agent may contact me by phone or text message including by automated means and prerecorded messages about real estate services, and that I can access real estate services without providing my phone number. I acknowledge that I have read and agree to the Terms of Use and Privacy Notice.
Contact an Agent
Yes, I would like more information from Coldwell Banker. Please use and/or share my information with a Coldwell Banker agent to contact me about my real estate needs.
By clicking Contact I agree a Coldwell Banker Agent may contact me by phone or text message including by automated means and prerecorded messages about real estate services, and that I can access real estate services without providing my phone number. I acknowledge that I have read and agree to the Terms of Use and Privacy Notice.