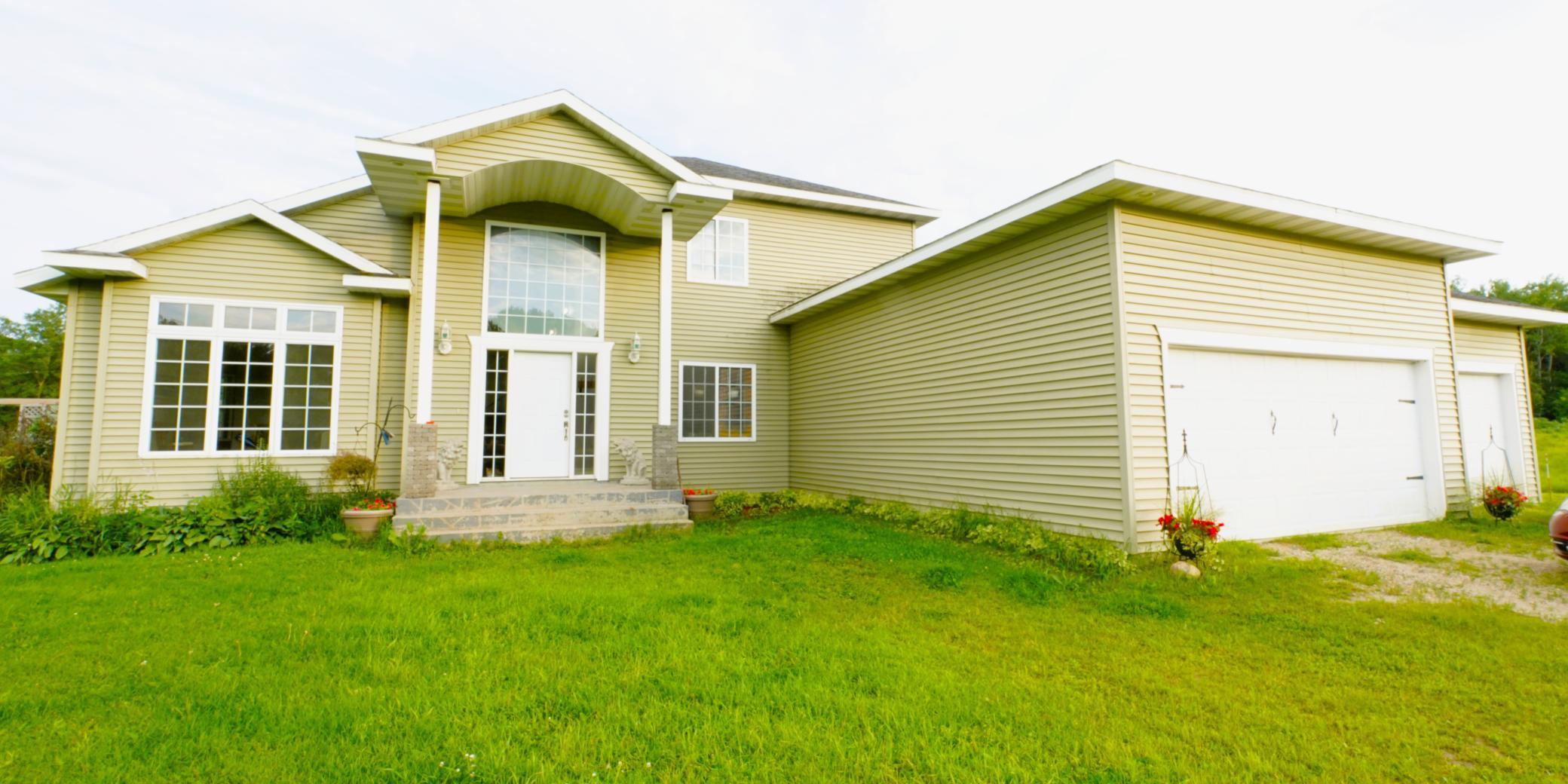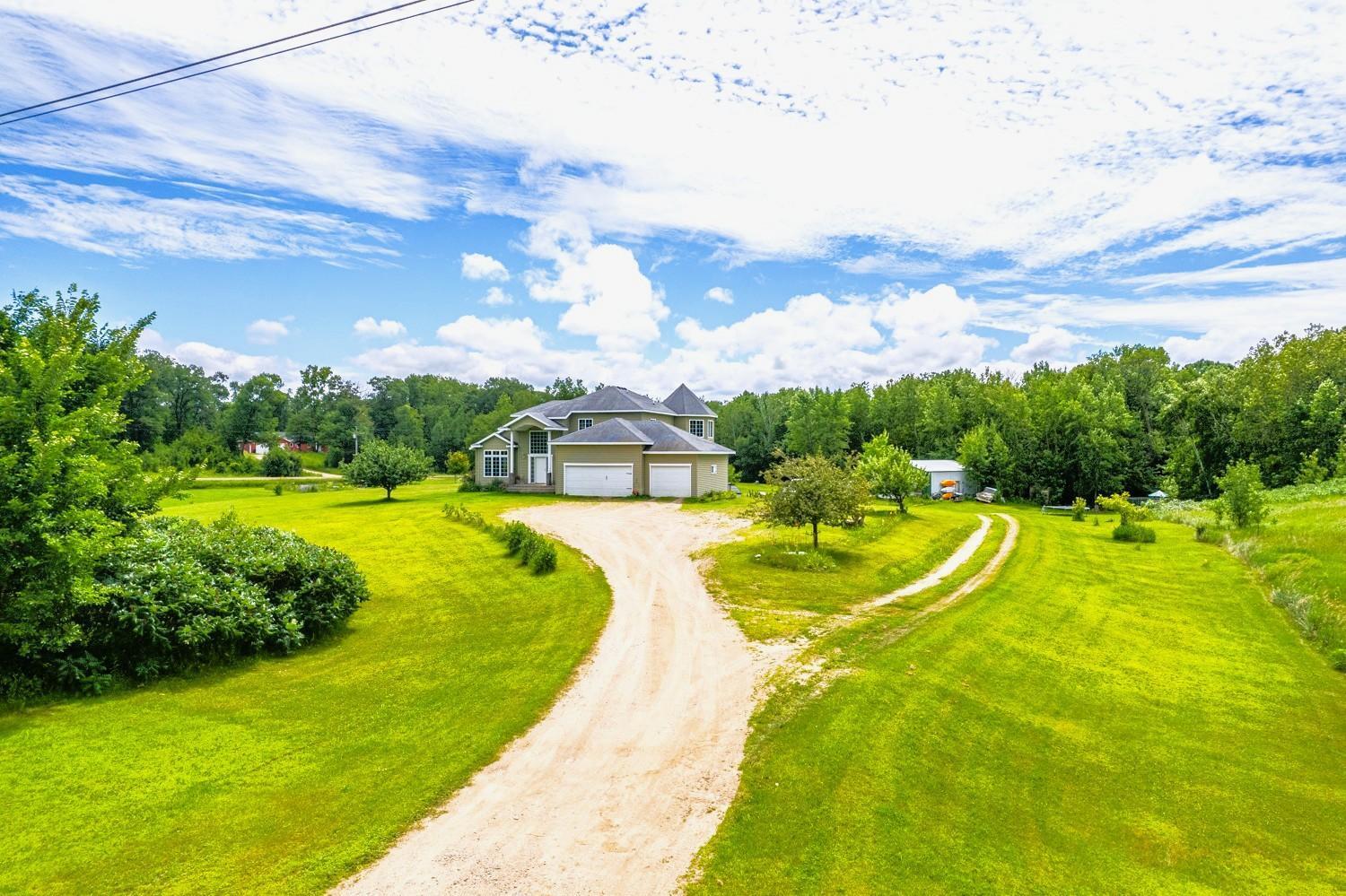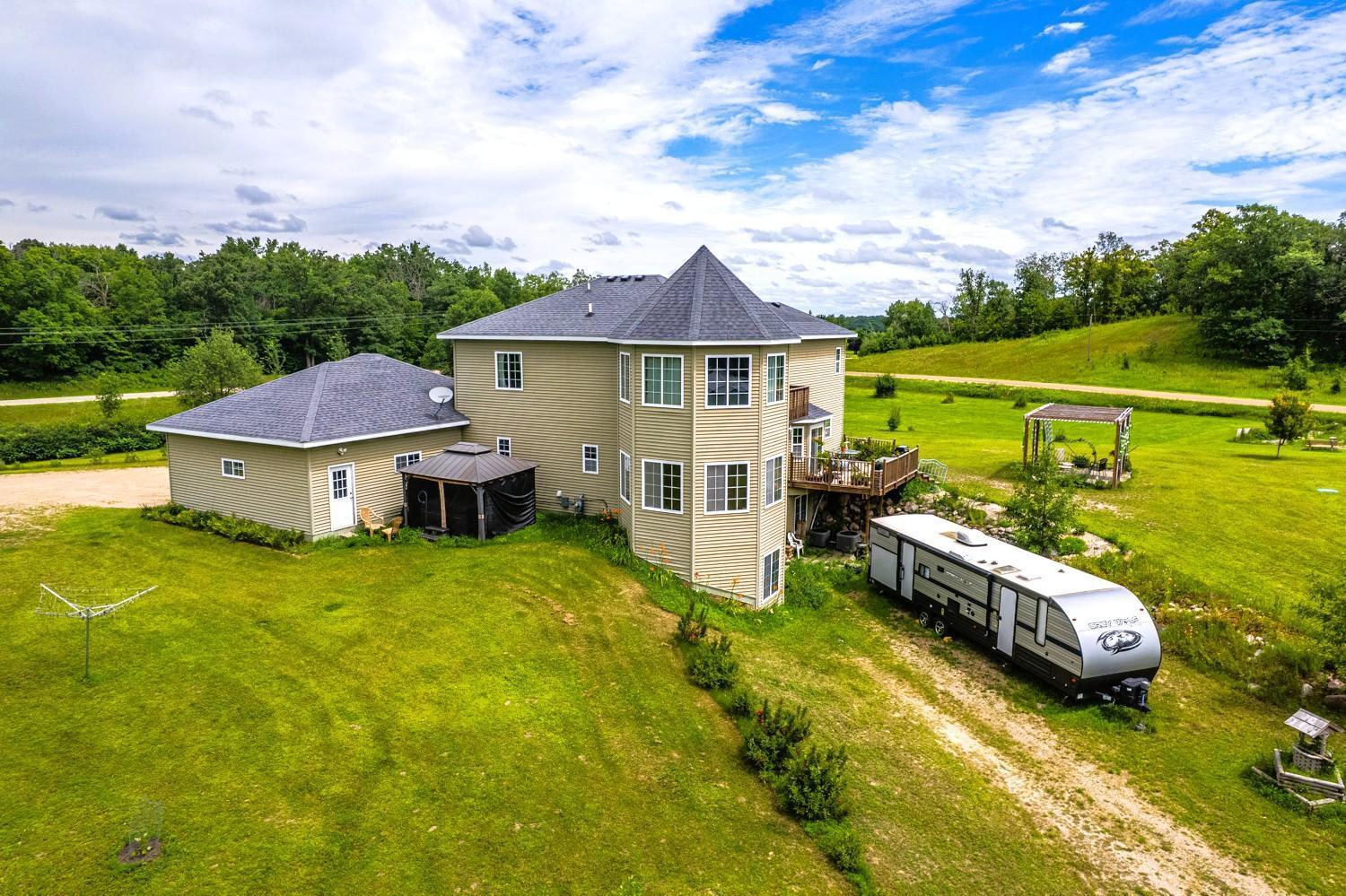


14750 Matson Road, Burlington Twp, MN 56544
$599,000
5
Beds
4
Baths
4,485
Sq Ft
Single Family
Active
Listed by
Melissa Watson
The Real Estate Company Of Detroit Lakes
218-844-8008
Last updated:
August 4, 2025, 12:54 AM
MLS#
6757992
Source:
NSMLS
About This Home
Home Facts
Single Family
4 Baths
5 Bedrooms
Built in 2003
Price Summary
599,000
$133 per Sq. Ft.
MLS #:
6757992
Last Updated:
August 4, 2025, 12:54 AM
Added:
19 day(s) ago
Rooms & Interior
Bedrooms
Total Bedrooms:
5
Bathrooms
Total Bathrooms:
4
Full Bathrooms:
3
Interior
Living Area:
4,485 Sq. Ft.
Structure
Structure
Building Area:
4,720 Sq. Ft.
Year Built:
2003
Lot
Lot Size (Sq. Ft):
304,920
Finances & Disclosures
Price:
$599,000
Price per Sq. Ft:
$133 per Sq. Ft.
See this home in person
Attend an upcoming open house
Sun, Aug 10
12:00 PM - 02:00 PMContact an Agent
Yes, I would like more information from Coldwell Banker. Please use and/or share my information with a Coldwell Banker agent to contact me about my real estate needs.
By clicking Contact I agree a Coldwell Banker Agent may contact me by phone or text message including by automated means and prerecorded messages about real estate services, and that I can access real estate services without providing my phone number. I acknowledge that I have read and agree to the Terms of Use and Privacy Notice.
Contact an Agent
Yes, I would like more information from Coldwell Banker. Please use and/or share my information with a Coldwell Banker agent to contact me about my real estate needs.
By clicking Contact I agree a Coldwell Banker Agent may contact me by phone or text message including by automated means and prerecorded messages about real estate services, and that I can access real estate services without providing my phone number. I acknowledge that I have read and agree to the Terms of Use and Privacy Notice.