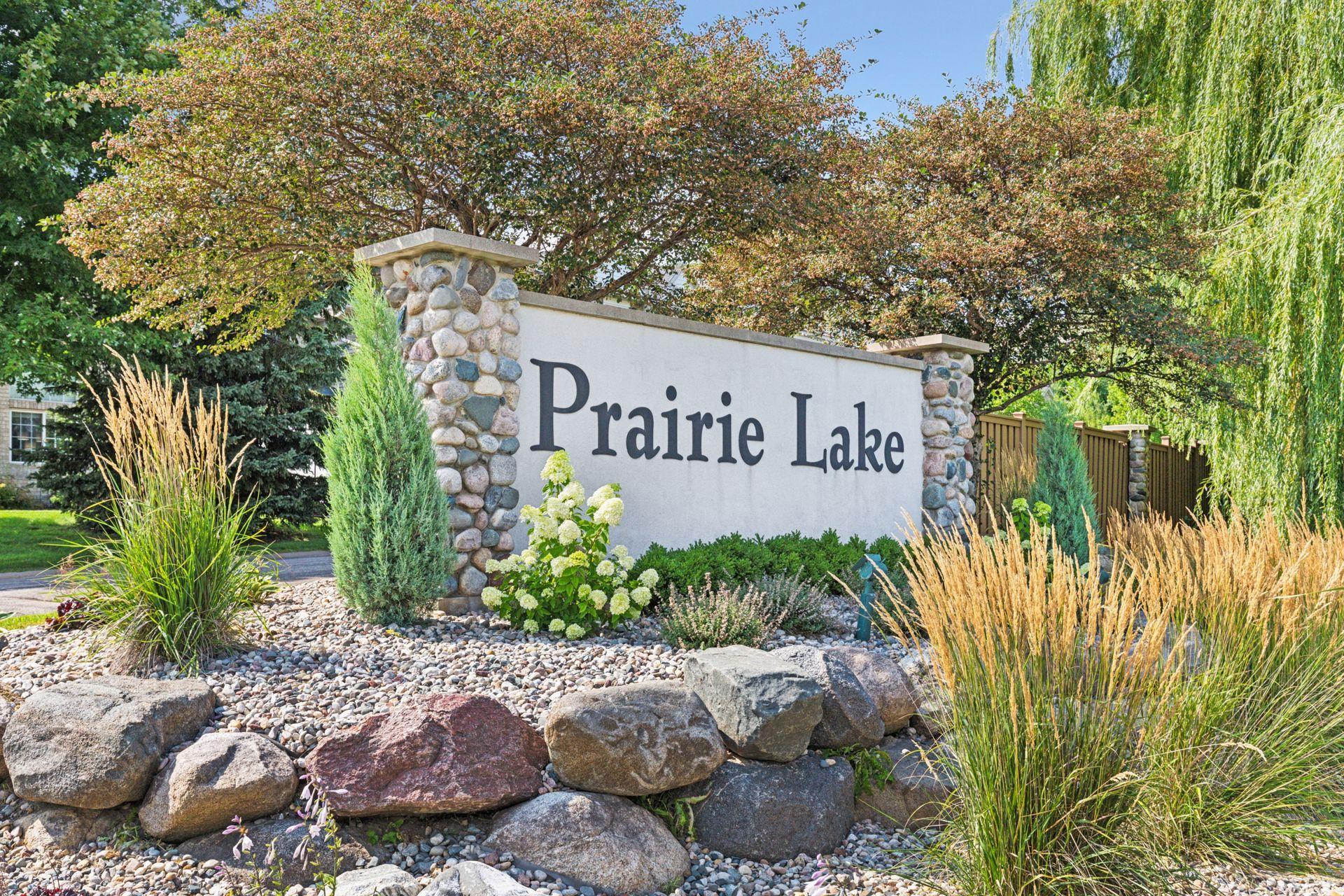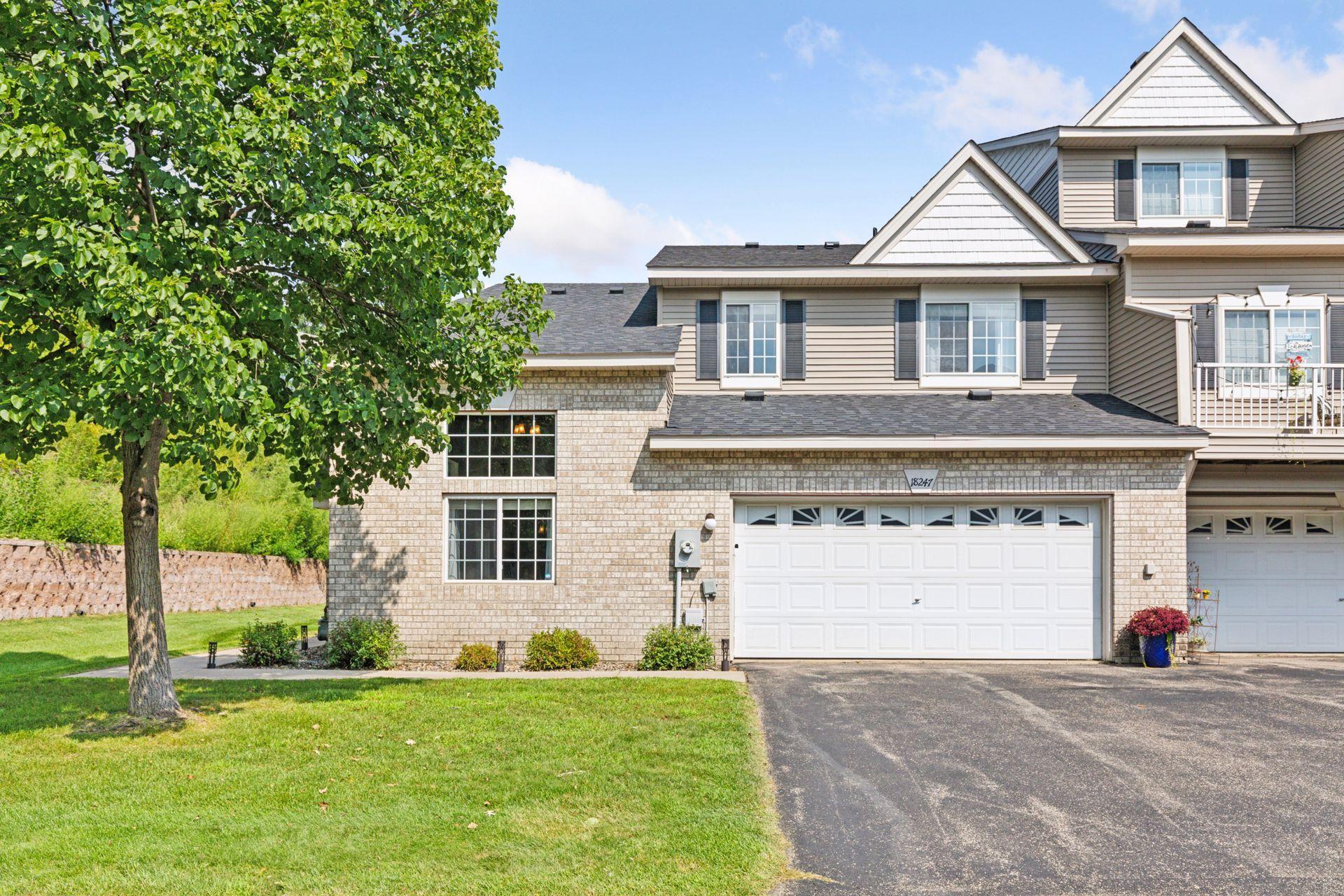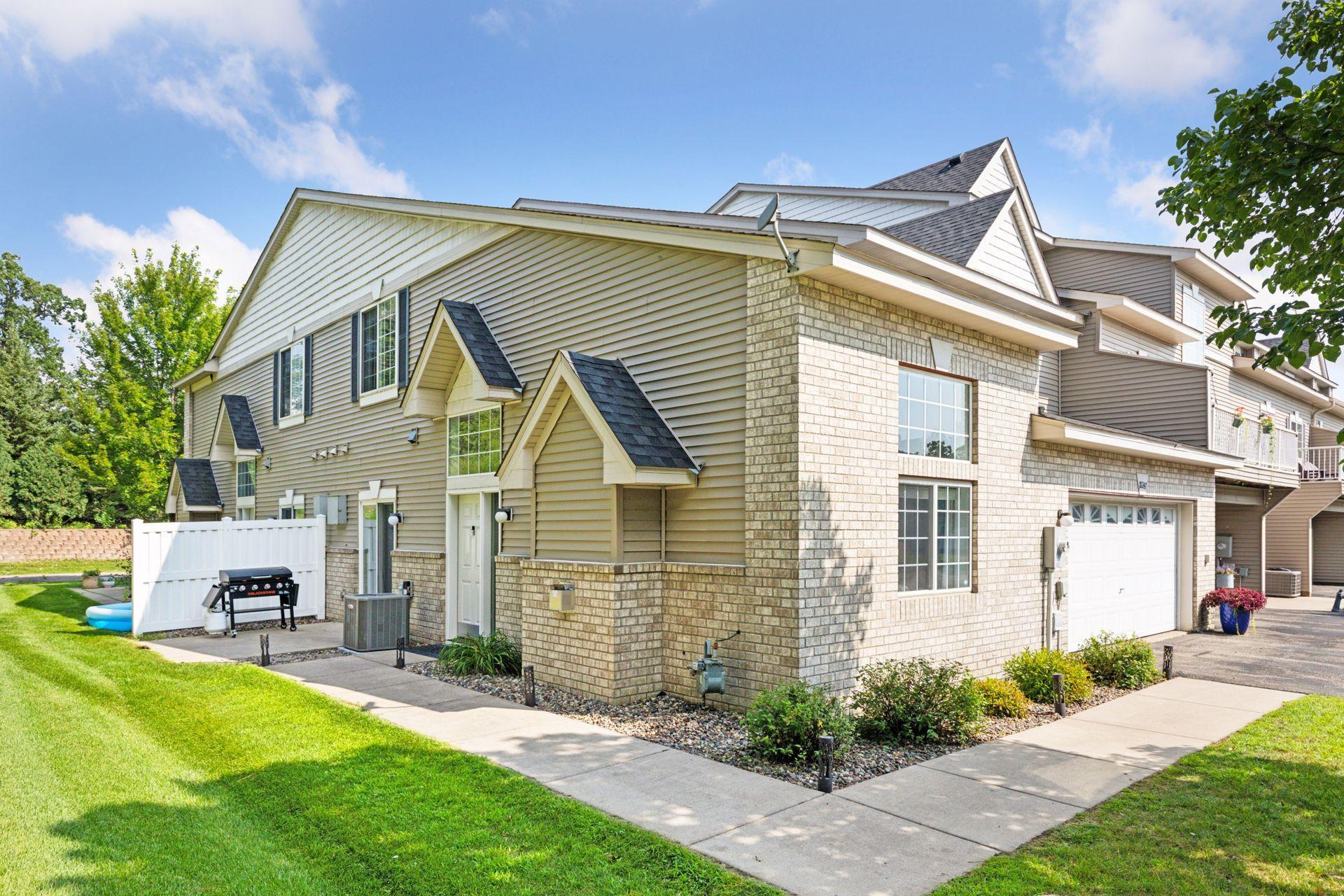


18247 Kerrville Trail #212, Lakeville, MN 55044
$300,000
2
Beds
2
Baths
1,580
Sq Ft
Townhouse
Active
Listed by
Barbara A. Briant
Edina Realty, Inc.
952-892-7000
Last updated:
August 11, 2025, 04:52 PM
MLS#
6766781
Source:
NSMLS
About This Home
Home Facts
Townhouse
2 Baths
2 Bedrooms
Built in 2004
Price Summary
300,000
$189 per Sq. Ft.
MLS #:
6766781
Last Updated:
August 11, 2025, 04:52 PM
Added:
5 day(s) ago
Rooms & Interior
Bedrooms
Total Bedrooms:
2
Bathrooms
Total Bathrooms:
2
Full Bathrooms:
1
Interior
Living Area:
1,580 Sq. Ft.
Structure
Structure
Building Area:
1,580 Sq. Ft.
Year Built:
2004
Finances & Disclosures
Price:
$300,000
Price per Sq. Ft:
$189 per Sq. Ft.
See this home in person
Attend an upcoming open house
Sun, Aug 17
01:00 PM - 03:00 PMContact an Agent
Yes, I would like more information from Coldwell Banker. Please use and/or share my information with a Coldwell Banker agent to contact me about my real estate needs.
By clicking Contact I agree a Coldwell Banker Agent may contact me by phone or text message including by automated means and prerecorded messages about real estate services, and that I can access real estate services without providing my phone number. I acknowledge that I have read and agree to the Terms of Use and Privacy Notice.
Contact an Agent
Yes, I would like more information from Coldwell Banker. Please use and/or share my information with a Coldwell Banker agent to contact me about my real estate needs.
By clicking Contact I agree a Coldwell Banker Agent may contact me by phone or text message including by automated means and prerecorded messages about real estate services, and that I can access real estate services without providing my phone number. I acknowledge that I have read and agree to the Terms of Use and Privacy Notice.