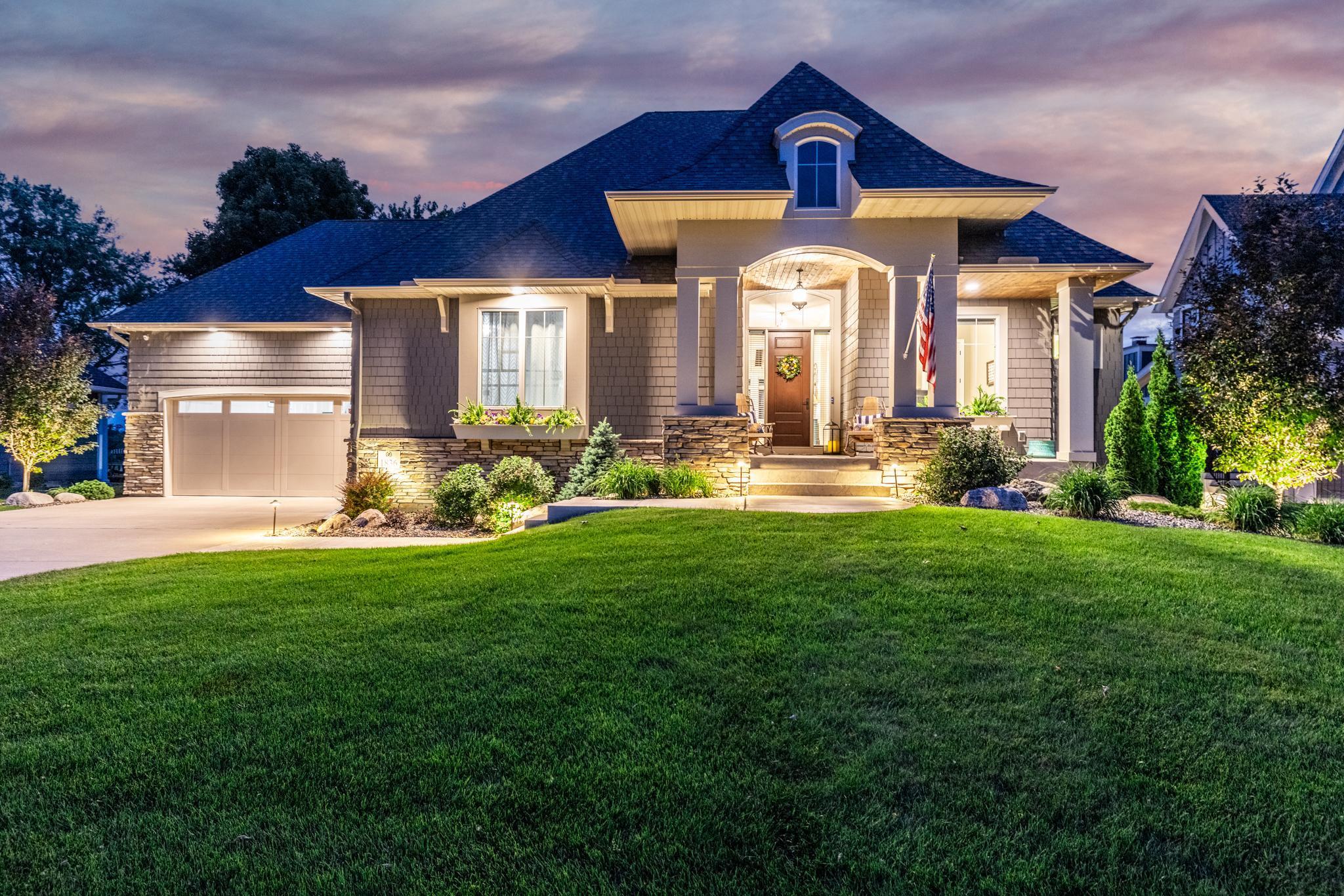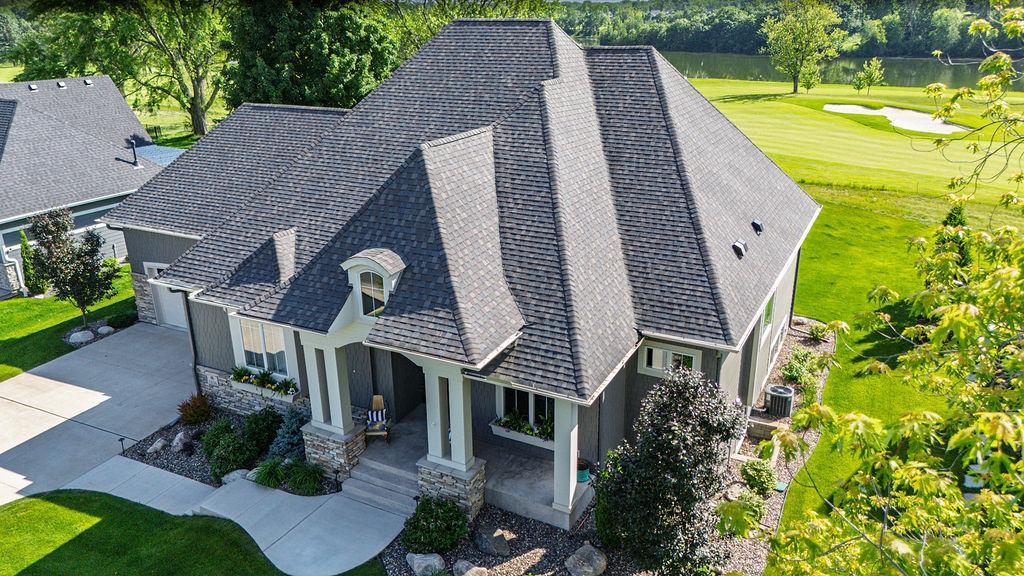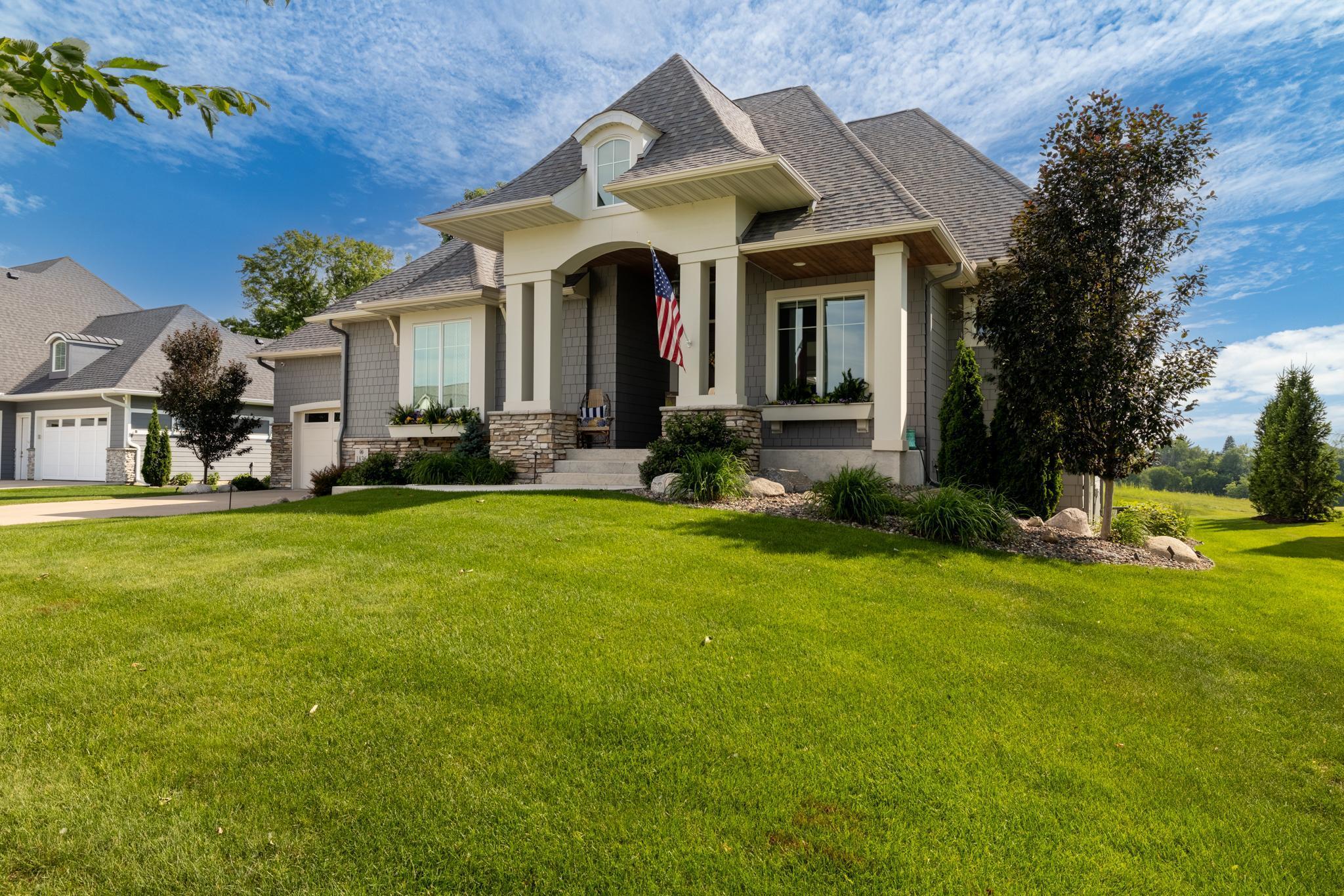1836 Annika Drive N, Lake Elmo, MN 55042
$1,550,000
4
Beds
3
Baths
3,652
Sq Ft
Single Family
Active
Listed by
Charles L Eckberg
Tiffhanie Zheng
RE/MAX Results
651-735-1350
Last updated:
July 21, 2025, 09:57 PM
MLS#
6690120
Source:
NSMLS
About This Home
Home Facts
Single Family
3 Baths
4 Bedrooms
Built in 2019
Price Summary
1,550,000
$424 per Sq. Ft.
MLS #:
6690120
Last Updated:
July 21, 2025, 09:57 PM
Added:
a month ago
Rooms & Interior
Bedrooms
Total Bedrooms:
4
Bathrooms
Total Bathrooms:
3
Full Bathrooms:
1
Interior
Living Area:
3,652 Sq. Ft.
Structure
Structure
Building Area:
4,277 Sq. Ft.
Year Built:
2019
Lot
Lot Size (Sq. Ft):
15,246
Finances & Disclosures
Price:
$1,550,000
Price per Sq. Ft:
$424 per Sq. Ft.
Contact an Agent
Yes, I would like more information from Coldwell Banker. Please use and/or share my information with a Coldwell Banker agent to contact me about my real estate needs.
By clicking Contact I agree a Coldwell Banker Agent may contact me by phone or text message including by automated means and prerecorded messages about real estate services, and that I can access real estate services without providing my phone number. I acknowledge that I have read and agree to the Terms of Use and Privacy Notice.
Contact an Agent
Yes, I would like more information from Coldwell Banker. Please use and/or share my information with a Coldwell Banker agent to contact me about my real estate needs.
By clicking Contact I agree a Coldwell Banker Agent may contact me by phone or text message including by automated means and prerecorded messages about real estate services, and that I can access real estate services without providing my phone number. I acknowledge that I have read and agree to the Terms of Use and Privacy Notice.


