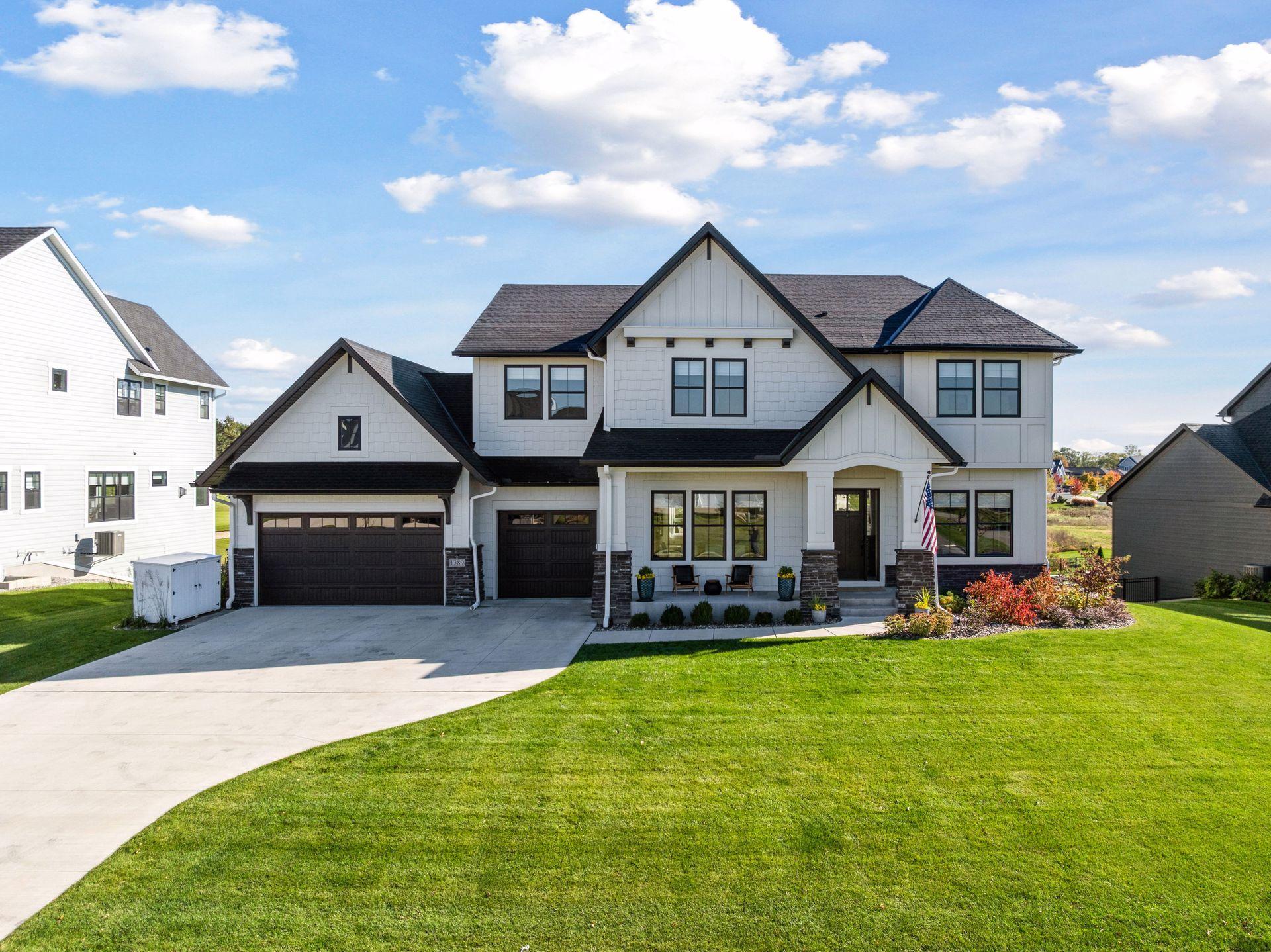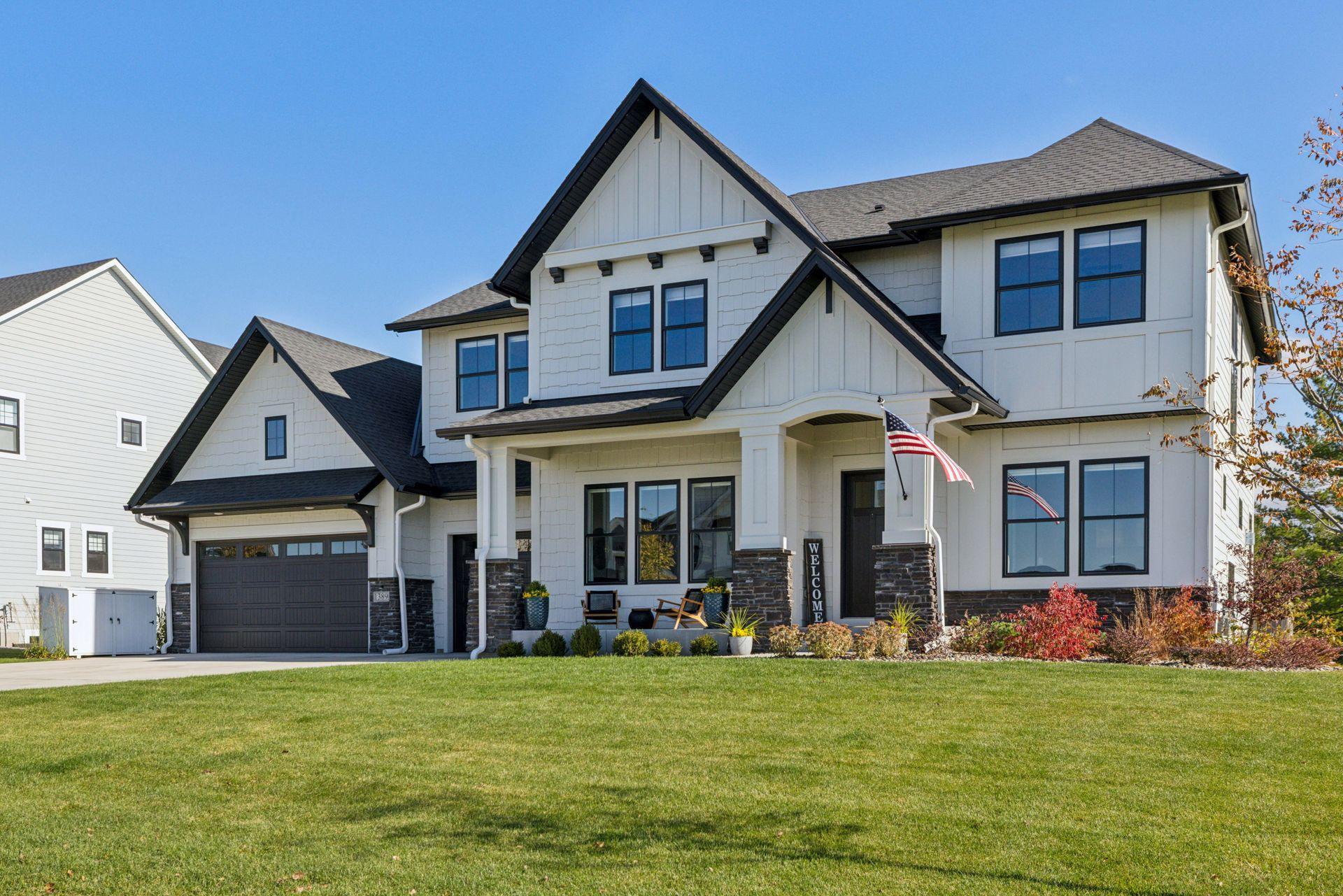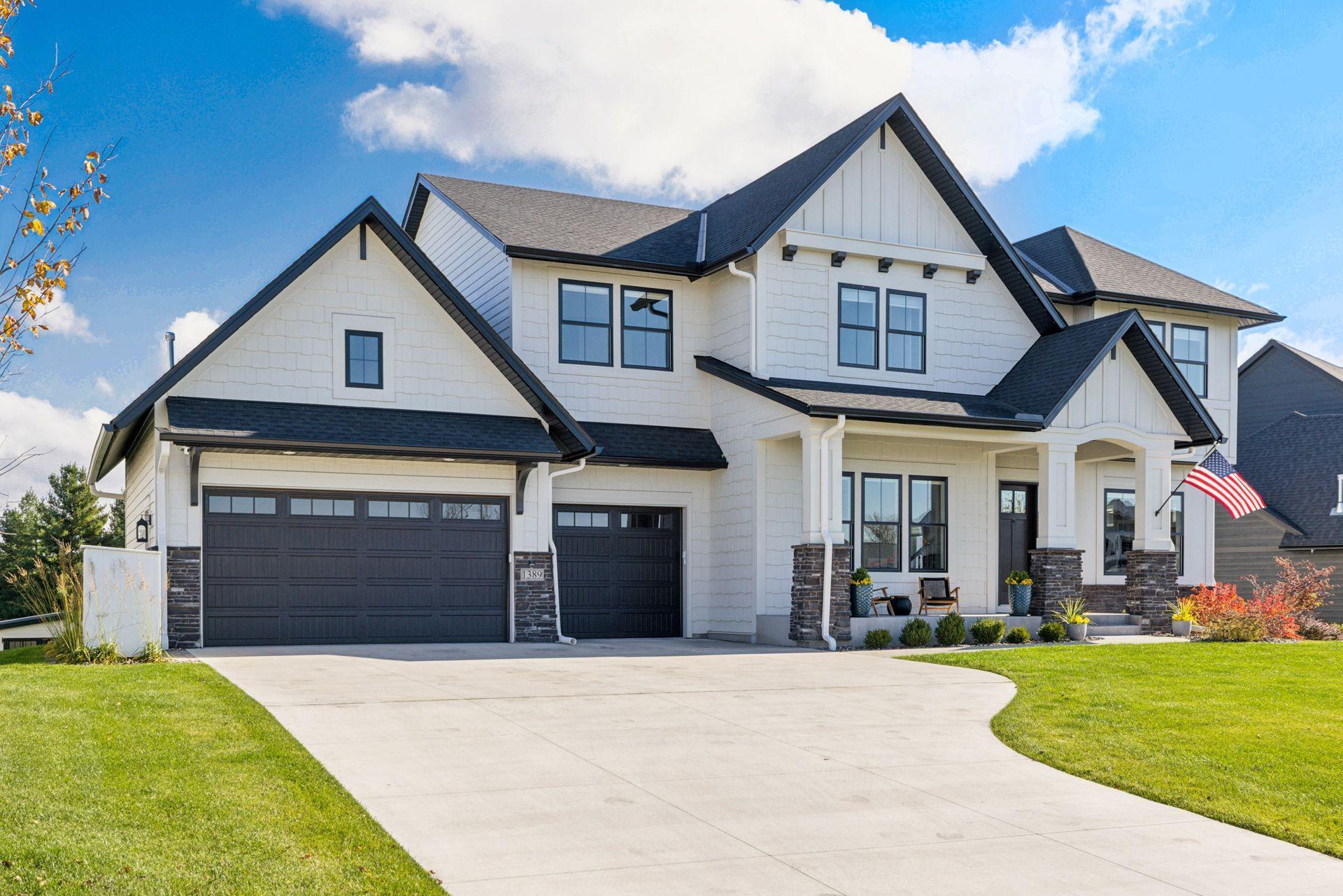


1389 Palmer Drive N, Lake Elmo, MN 55042
Active
Listed by
David Reed
Molly Dandelet
RE/MAX Results
651-735-1350
Last updated:
November 8, 2025, 06:54 PM
MLS#
6806311
Source:
NSMLS
About This Home
Home Facts
Single Family
5 Baths
5 Bedrooms
Built in 2022
Price Summary
1,640,000
$317 per Sq. Ft.
MLS #:
6806311
Last Updated:
November 8, 2025, 06:54 PM
Added:
9 day(s) ago
Rooms & Interior
Bedrooms
Total Bedrooms:
5
Bathrooms
Total Bathrooms:
5
Full Bathrooms:
3
Interior
Living Area:
5,158 Sq. Ft.
Structure
Structure
Building Area:
5,455 Sq. Ft.
Year Built:
2022
Lot
Lot Size (Sq. Ft):
15,681
Finances & Disclosures
Price:
$1,640,000
Price per Sq. Ft:
$317 per Sq. Ft.
Contact an Agent
Yes, I would like more information from Coldwell Banker. Please use and/or share my information with a Coldwell Banker agent to contact me about my real estate needs.
By clicking Contact I agree a Coldwell Banker Agent may contact me by phone or text message including by automated means and prerecorded messages about real estate services, and that I can access real estate services without providing my phone number. I acknowledge that I have read and agree to the Terms of Use and Privacy Notice.
Contact an Agent
Yes, I would like more information from Coldwell Banker. Please use and/or share my information with a Coldwell Banker agent to contact me about my real estate needs.
By clicking Contact I agree a Coldwell Banker Agent may contact me by phone or text message including by automated means and prerecorded messages about real estate services, and that I can access real estate services without providing my phone number. I acknowledge that I have read and agree to the Terms of Use and Privacy Notice.