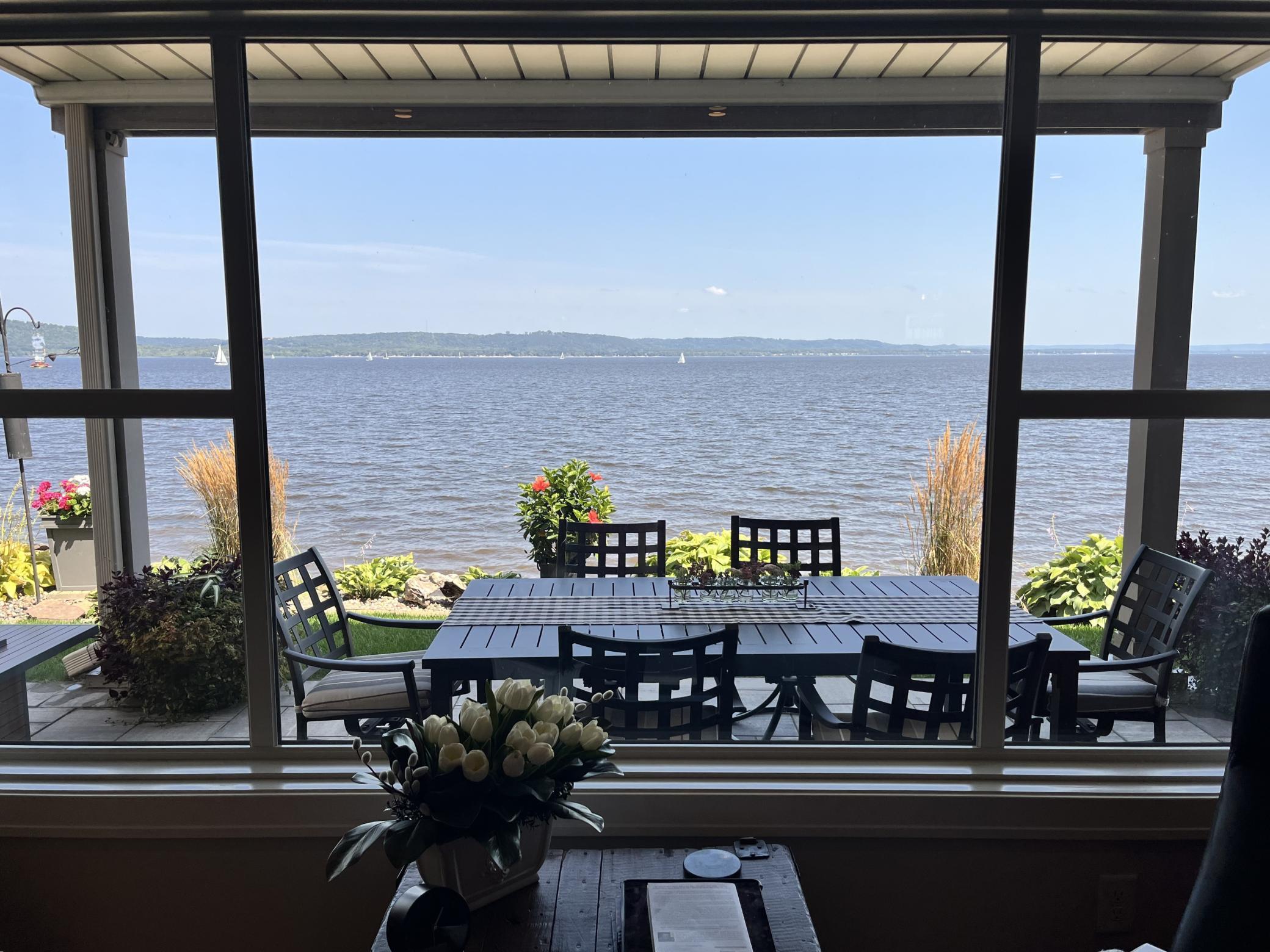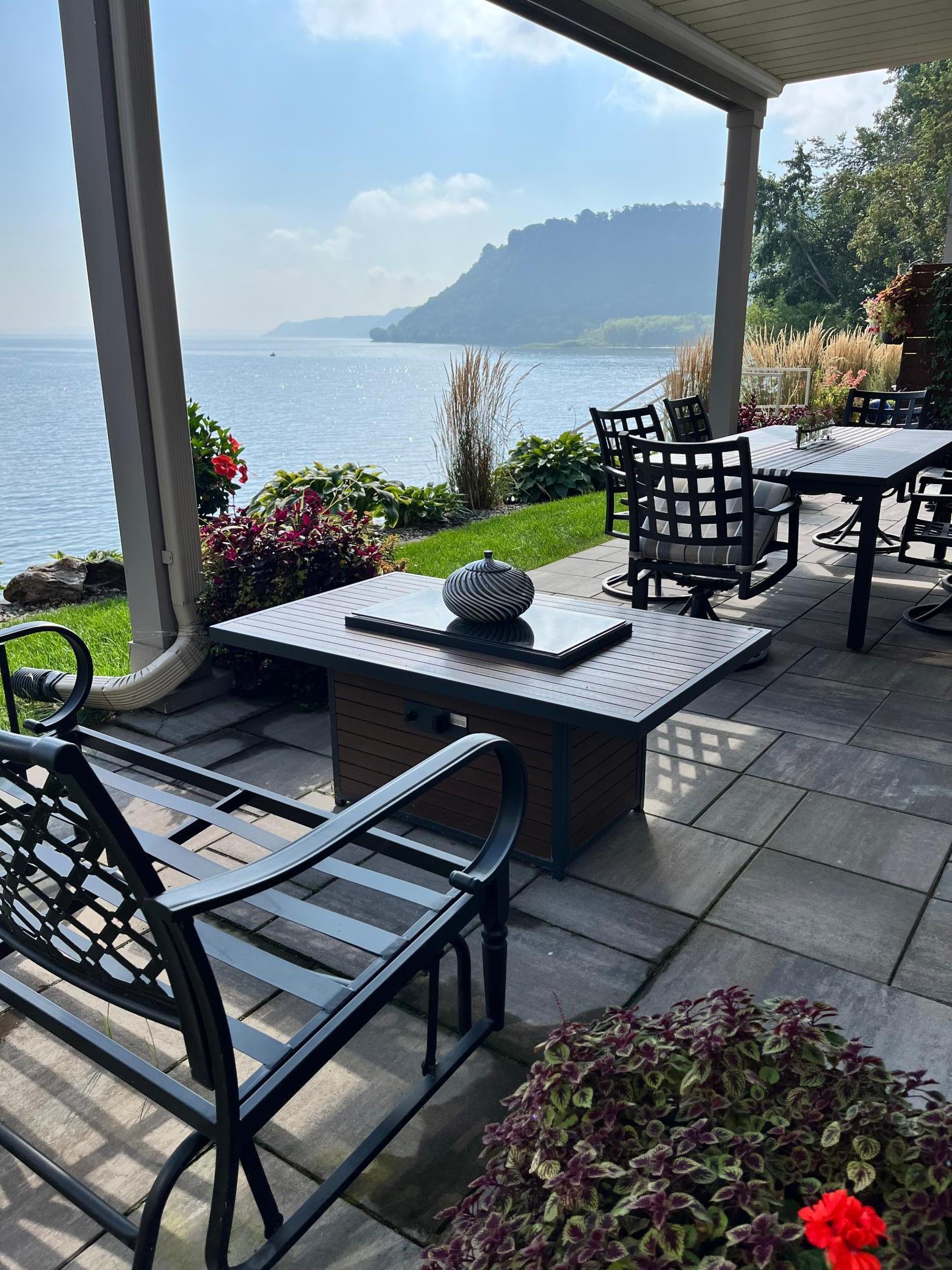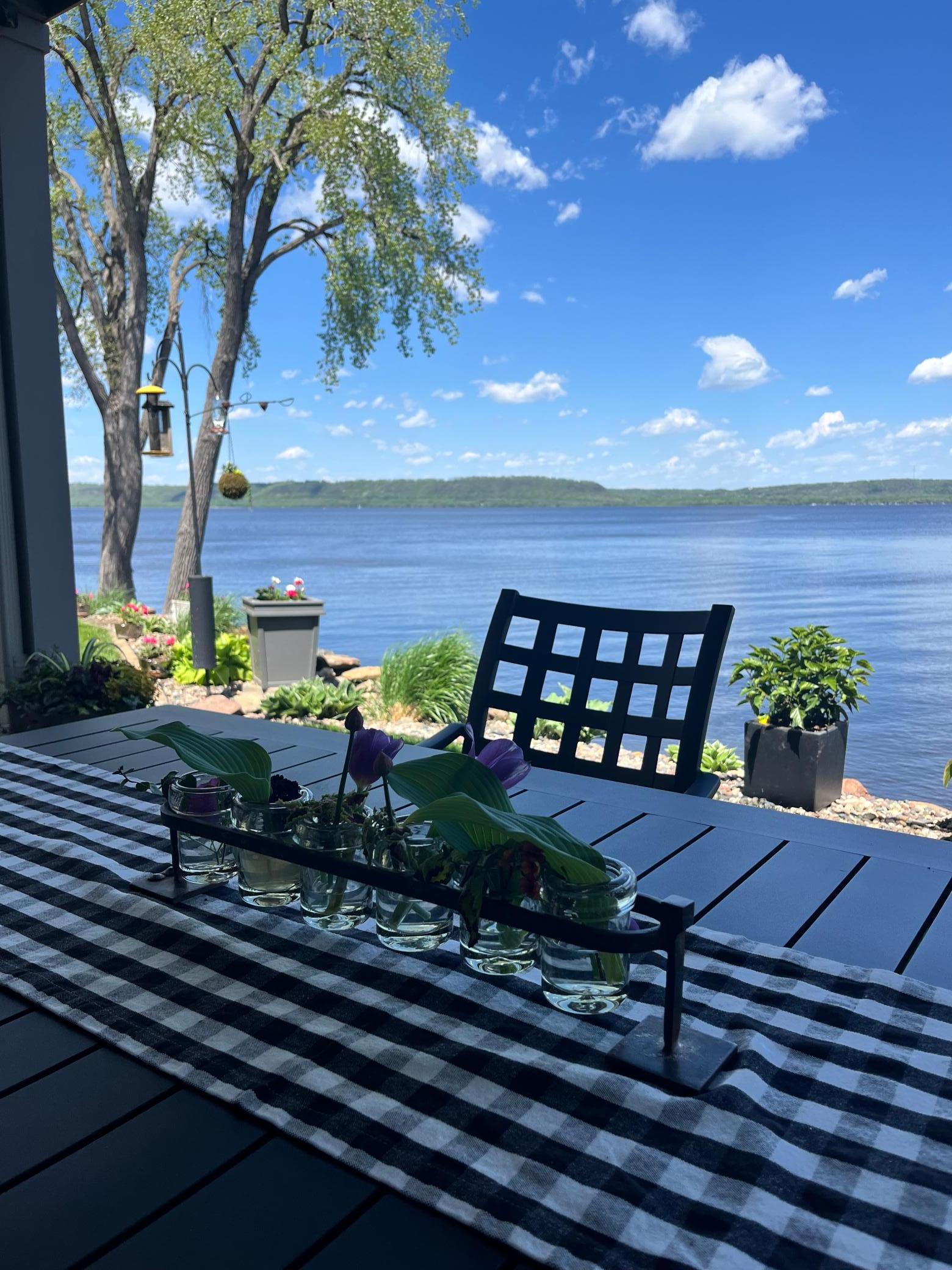2041 S Oak Street, Lake City, MN 55041
$1,250,000
4
Beds
4
Baths
2,954
Sq Ft
Townhouse
Active
Featherstone Real Estate, LLC.
651-345-7577
Last updated:
May 1, 2025, 12:08 PM
MLS#
6704247
Source:
NSMLS
About This Home
Home Facts
Townhouse
4 Baths
4 Bedrooms
Built in 2004
Price Summary
1,250,000
$423 per Sq. Ft.
MLS #:
6704247
Last Updated:
May 1, 2025, 12:08 PM
Added:
17 day(s) ago
Rooms & Interior
Bedrooms
Total Bedrooms:
4
Bathrooms
Total Bathrooms:
4
Full Bathrooms:
1
Interior
Living Area:
2,954 Sq. Ft.
Structure
Structure
Building Area:
2,954 Sq. Ft.
Year Built:
2004
Lot
Lot Size (Sq. Ft):
3,049
Finances & Disclosures
Price:
$1,250,000
Price per Sq. Ft:
$423 per Sq. Ft.
Contact an Agent
Yes, I would like more information from Coldwell Banker. Please use and/or share my information with a Coldwell Banker agent to contact me about my real estate needs.
By clicking Contact I agree a Coldwell Banker Agent may contact me by phone or text message including by automated means and prerecorded messages about real estate services, and that I can access real estate services without providing my phone number. I acknowledge that I have read and agree to the Terms of Use and Privacy Notice.
Contact an Agent
Yes, I would like more information from Coldwell Banker. Please use and/or share my information with a Coldwell Banker agent to contact me about my real estate needs.
By clicking Contact I agree a Coldwell Banker Agent may contact me by phone or text message including by automated means and prerecorded messages about real estate services, and that I can access real estate services without providing my phone number. I acknowledge that I have read and agree to the Terms of Use and Privacy Notice.


