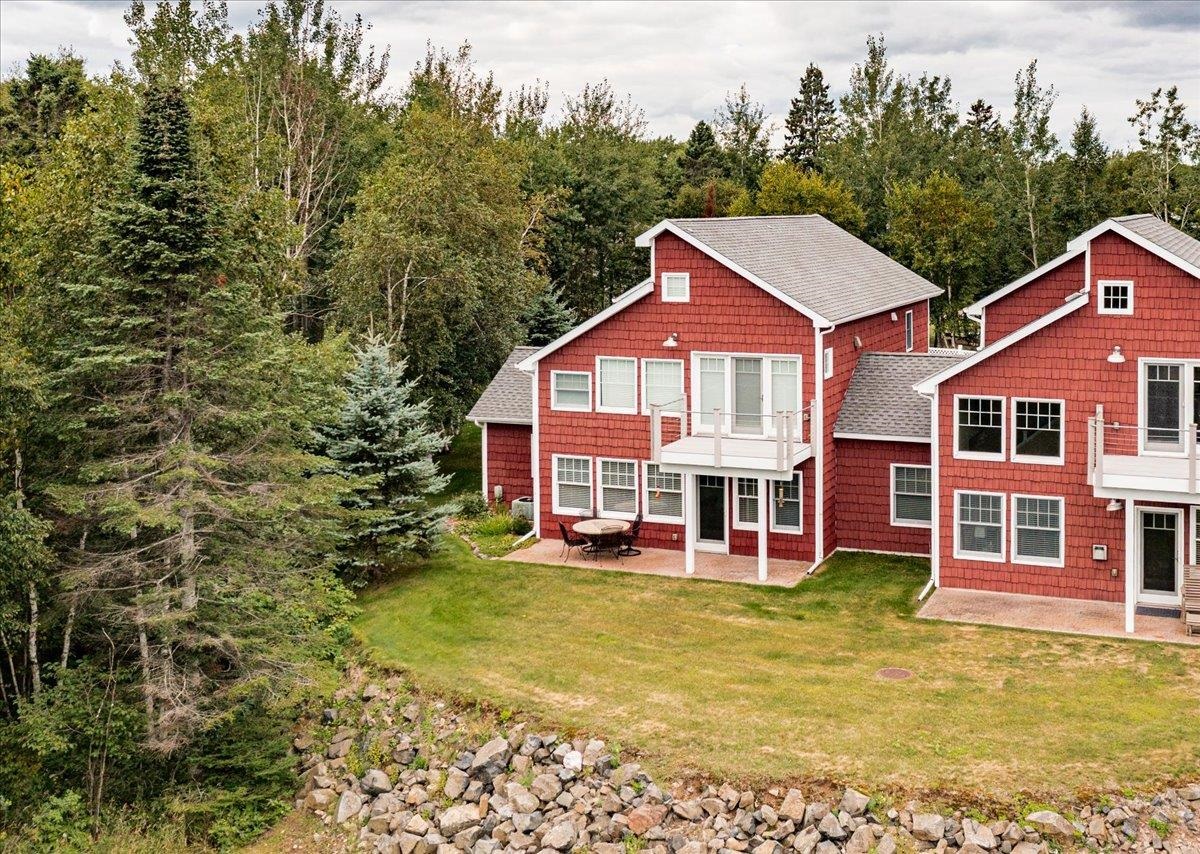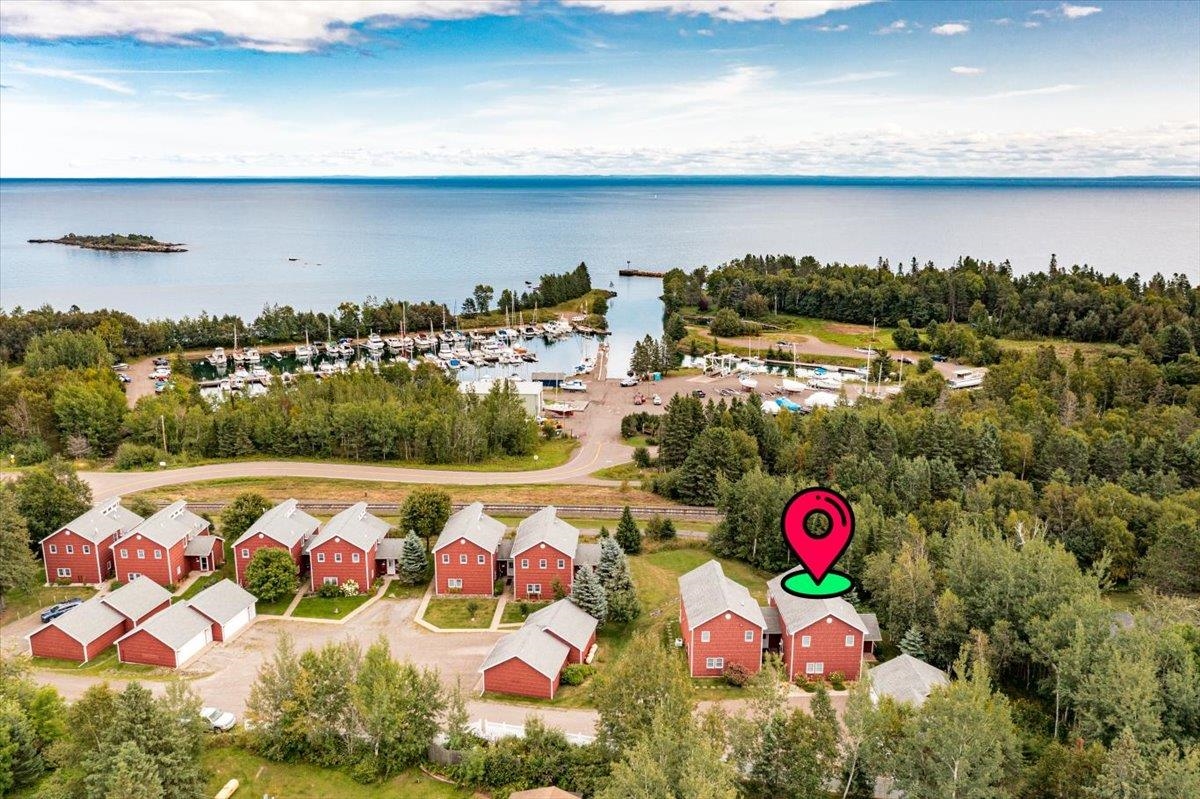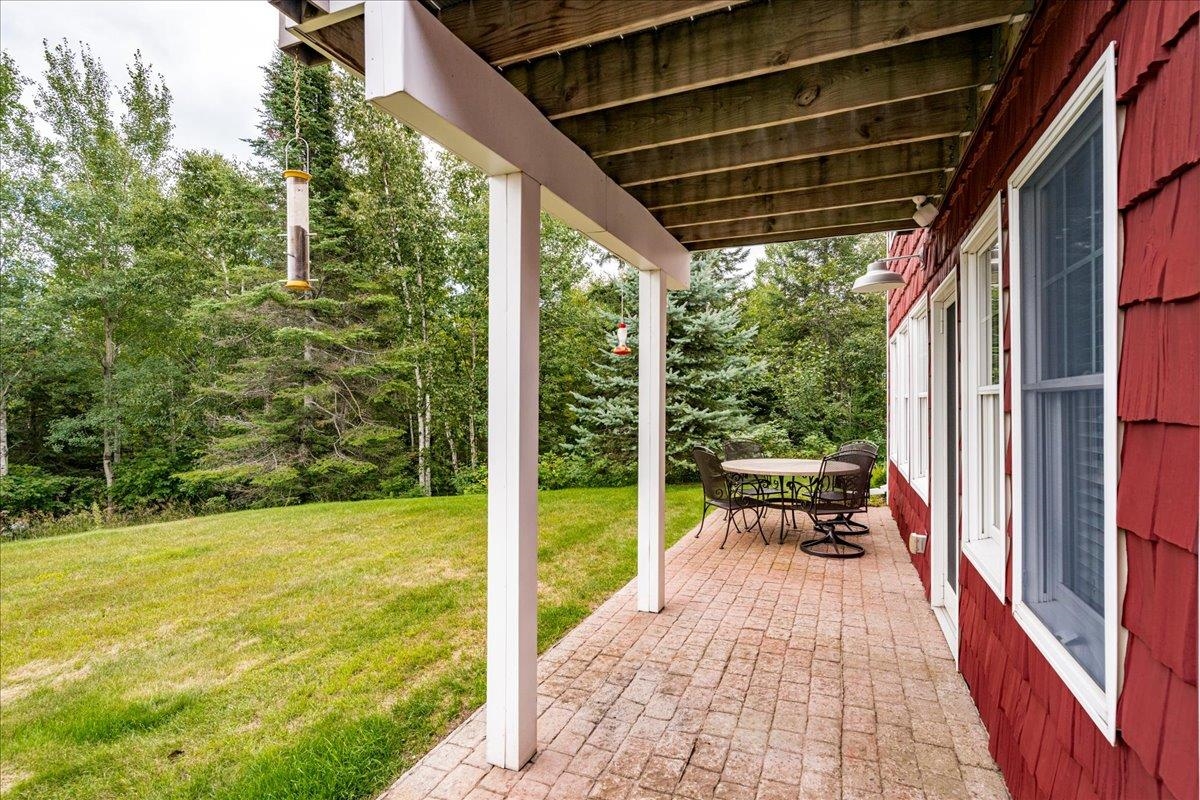


184 Marina View Dr, Knife River, MN 55609
$549,900
3
Beds
2
Baths
2,140
Sq Ft
Single Family
Pending
Listed by
Dee Furo
Legacy Real Estate Group LLC.
Last updated:
October 3, 2025, 07:27 AM
MLS#
6121768
Source:
MN DAAR
About This Home
Home Facts
Single Family
2 Baths
3 Bedrooms
Built in 2006
Price Summary
549,900
$256 per Sq. Ft.
MLS #:
6121768
Last Updated:
October 3, 2025, 07:27 AM
Added:
a month ago
Rooms & Interior
Bedrooms
Total Bedrooms:
3
Bathrooms
Total Bathrooms:
2
Full Bathrooms:
2
Interior
Living Area:
2,140 Sq. Ft.
Structure
Structure
Architectural Style:
Condominium
Building Area:
2,140 Sq. Ft.
Year Built:
2006
Finances & Disclosures
Price:
$549,900
Price per Sq. Ft:
$256 per Sq. Ft.
Contact an Agent
Yes, I would like more information from Coldwell Banker. Please use and/or share my information with a Coldwell Banker agent to contact me about my real estate needs.
By clicking Contact I agree a Coldwell Banker Agent may contact me by phone or text message including by automated means and prerecorded messages about real estate services, and that I can access real estate services without providing my phone number. I acknowledge that I have read and agree to the Terms of Use and Privacy Notice.
Contact an Agent
Yes, I would like more information from Coldwell Banker. Please use and/or share my information with a Coldwell Banker agent to contact me about my real estate needs.
By clicking Contact I agree a Coldwell Banker Agent may contact me by phone or text message including by automated means and prerecorded messages about real estate services, and that I can access real estate services without providing my phone number. I acknowledge that I have read and agree to the Terms of Use and Privacy Notice.