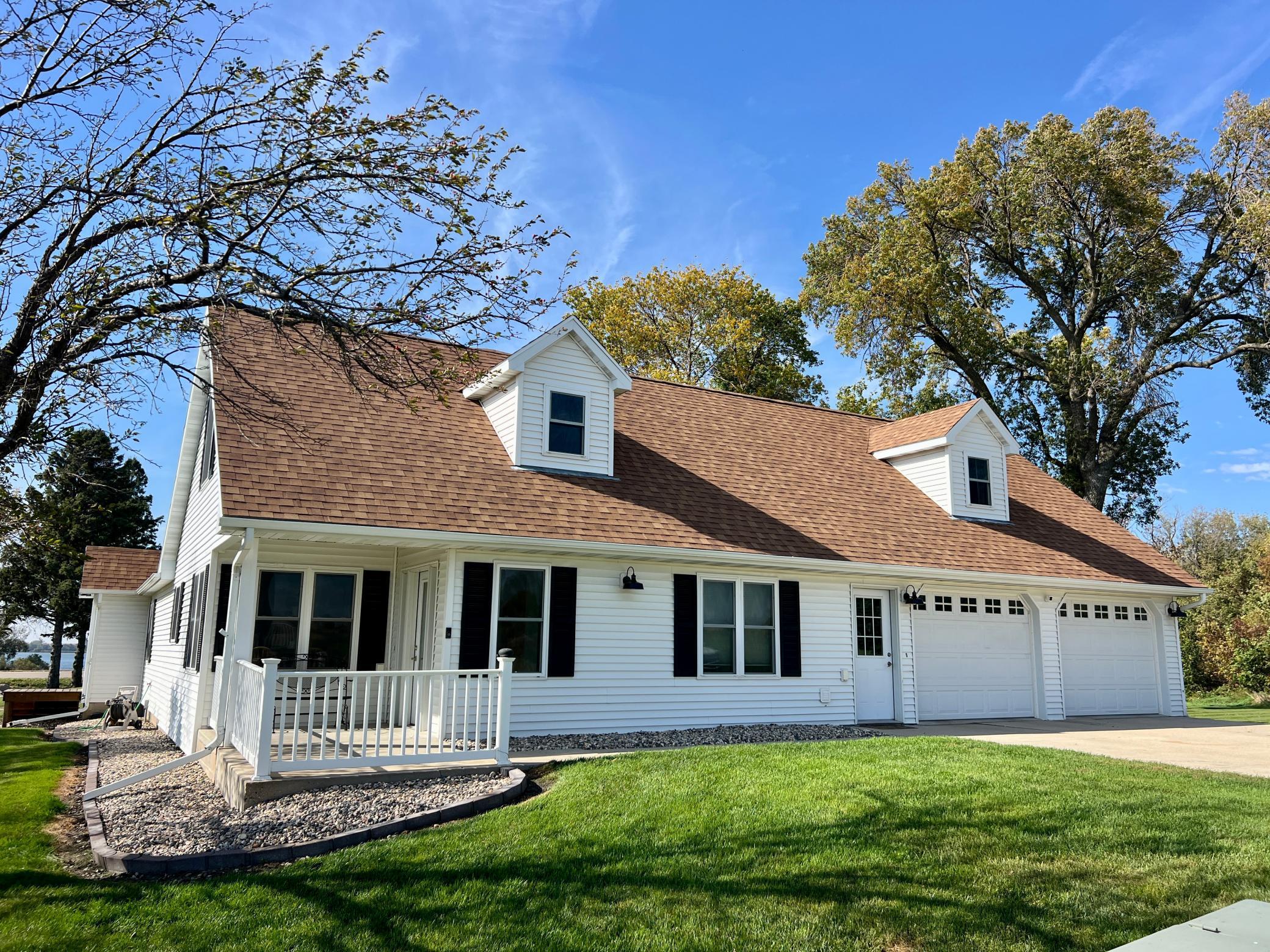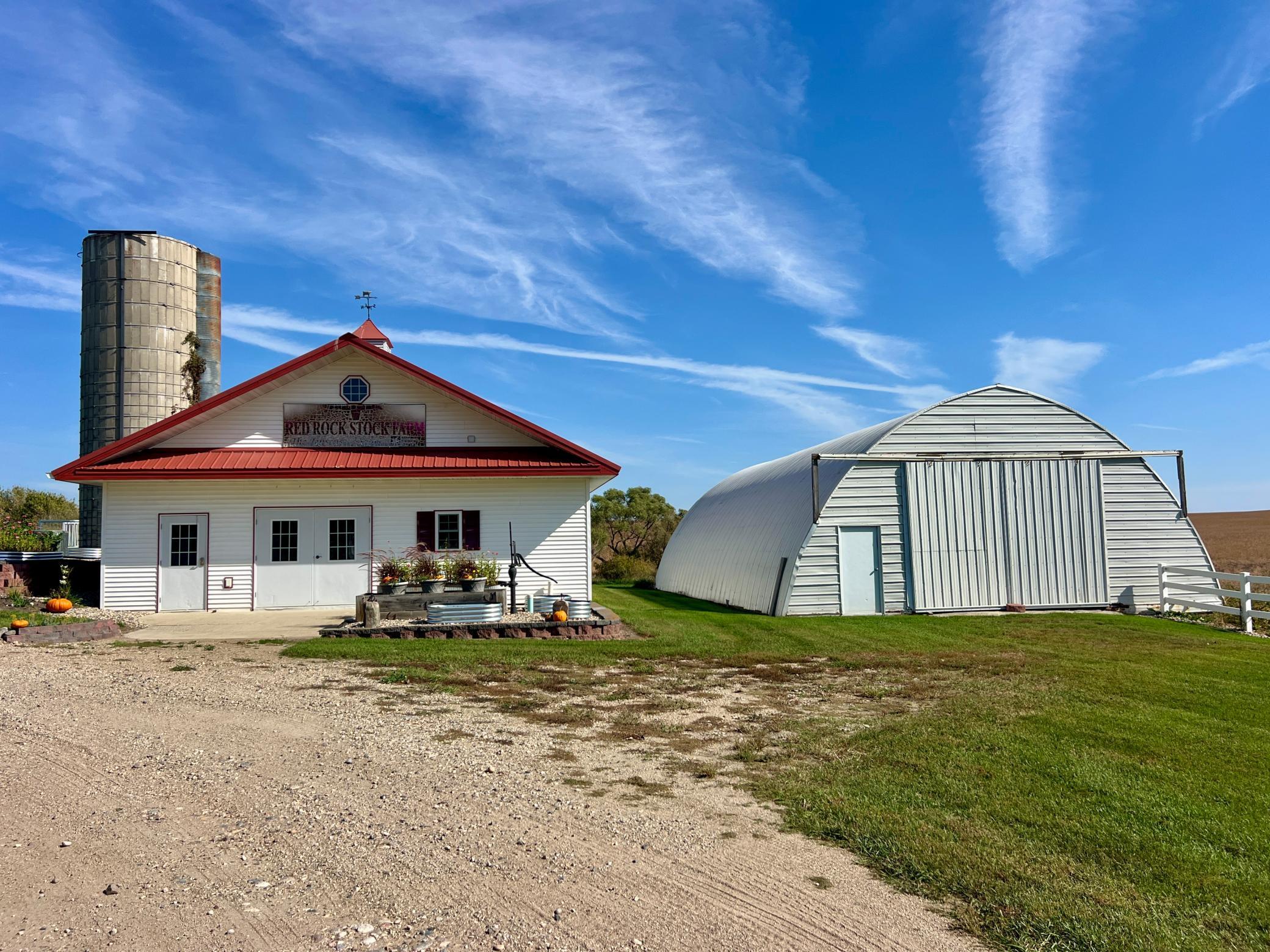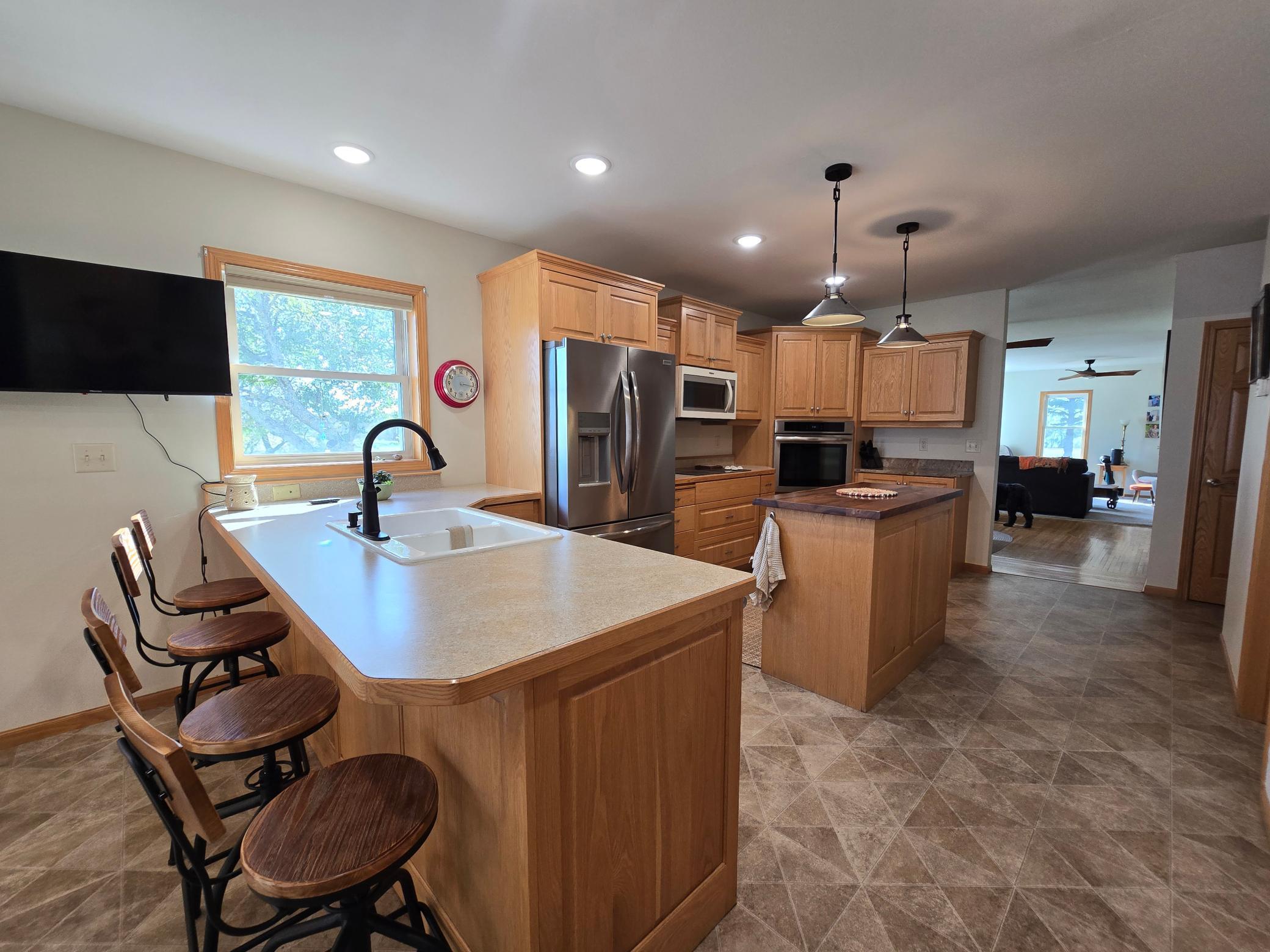


4291 County Road 1 Sw, Kensington, MN 56343
$669,900
4
Beds
3
Baths
2,764
Sq Ft
Single Family
Active
Listed by
Kristine Telkamp
Bridget Telkamp
Counselor Realty Inc Of Alex
320-762-1111
Last updated:
October 8, 2025, 03:44 PM
MLS#
6797964
Source:
NSMLS
About This Home
Home Facts
Single Family
3 Baths
4 Bedrooms
Built in 2007
Price Summary
669,900
$242 per Sq. Ft.
MLS #:
6797964
Last Updated:
October 8, 2025, 03:44 PM
Added:
6 day(s) ago
Rooms & Interior
Bedrooms
Total Bedrooms:
4
Bathrooms
Total Bathrooms:
3
Full Bathrooms:
1
Interior
Living Area:
2,764 Sq. Ft.
Structure
Structure
Building Area:
3,063 Sq. Ft.
Year Built:
2007
Lot
Lot Size (Sq. Ft):
518,363
Finances & Disclosures
Price:
$669,900
Price per Sq. Ft:
$242 per Sq. Ft.
See this home in person
Attend an upcoming open house
Sat, Oct 11
09:30 AM - 11:00 AMContact an Agent
Yes, I would like more information from Coldwell Banker. Please use and/or share my information with a Coldwell Banker agent to contact me about my real estate needs.
By clicking Contact I agree a Coldwell Banker Agent may contact me by phone or text message including by automated means and prerecorded messages about real estate services, and that I can access real estate services without providing my phone number. I acknowledge that I have read and agree to the Terms of Use and Privacy Notice.
Contact an Agent
Yes, I would like more information from Coldwell Banker. Please use and/or share my information with a Coldwell Banker agent to contact me about my real estate needs.
By clicking Contact I agree a Coldwell Banker Agent may contact me by phone or text message including by automated means and prerecorded messages about real estate services, and that I can access real estate services without providing my phone number. I acknowledge that I have read and agree to the Terms of Use and Privacy Notice.