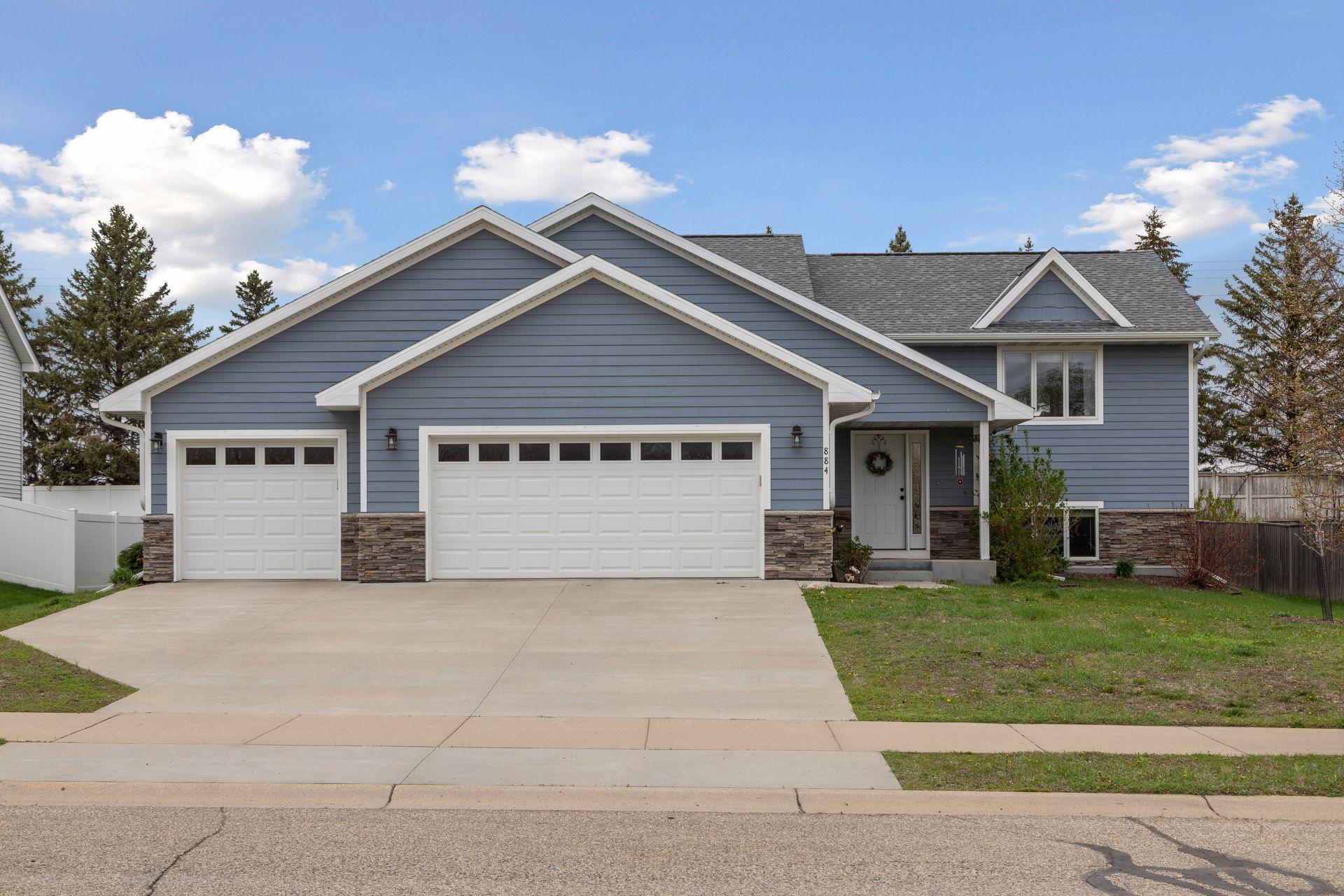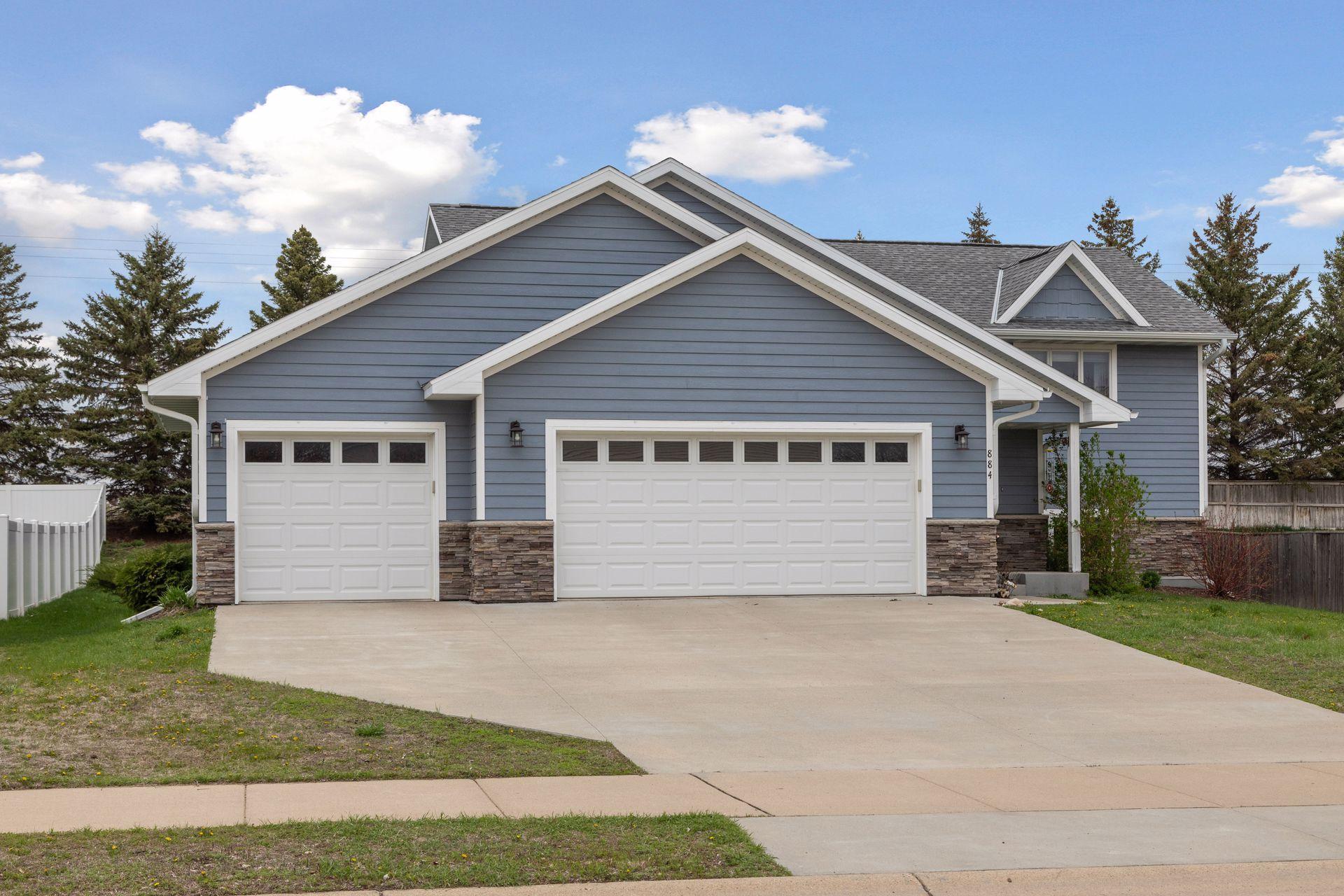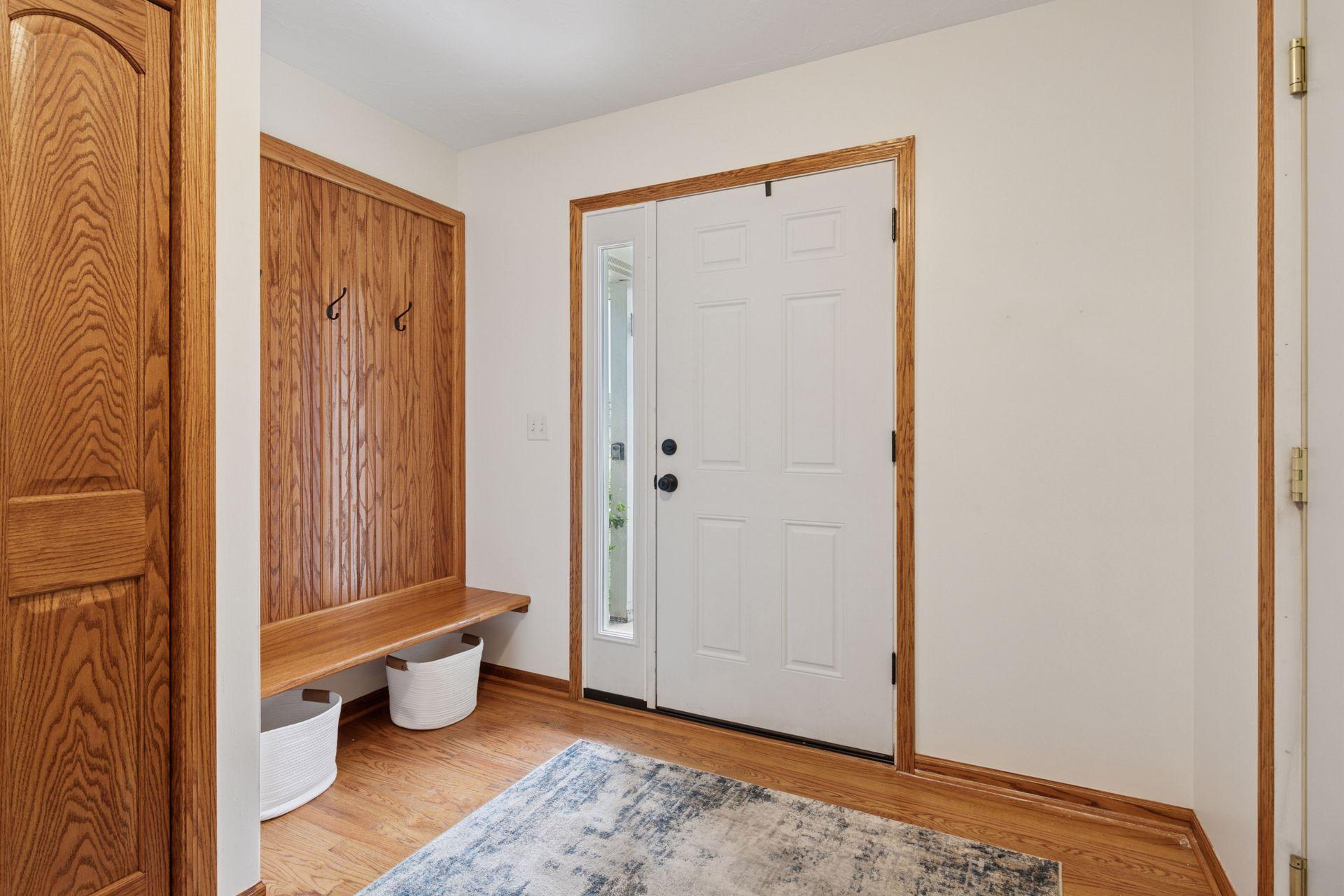


884 Forest Edge Drive, Jordan, MN 55352
$450,000
5
Beds
3
Baths
2,272
Sq Ft
Single Family
Active
Listed by
Melissa P Vilett
Edina Realty, Inc.
952-934-5000
Last updated:
May 8, 2025, 01:07 PM
MLS#
6704225
Source:
NSMLS
About This Home
Home Facts
Single Family
3 Baths
5 Bedrooms
Built in 2018
Price Summary
450,000
$198 per Sq. Ft.
MLS #:
6704225
Last Updated:
May 8, 2025, 01:07 PM
Added:
6 day(s) ago
Rooms & Interior
Bedrooms
Total Bedrooms:
5
Bathrooms
Total Bathrooms:
3
Full Bathrooms:
1
Interior
Living Area:
2,272 Sq. Ft.
Structure
Structure
Building Area:
2,502 Sq. Ft.
Year Built:
2018
Lot
Lot Size (Sq. Ft):
10,454
Finances & Disclosures
Price:
$450,000
Price per Sq. Ft:
$198 per Sq. Ft.
Contact an Agent
Yes, I would like more information from Coldwell Banker. Please use and/or share my information with a Coldwell Banker agent to contact me about my real estate needs.
By clicking Contact I agree a Coldwell Banker Agent may contact me by phone or text message including by automated means and prerecorded messages about real estate services, and that I can access real estate services without providing my phone number. I acknowledge that I have read and agree to the Terms of Use and Privacy Notice.
Contact an Agent
Yes, I would like more information from Coldwell Banker. Please use and/or share my information with a Coldwell Banker agent to contact me about my real estate needs.
By clicking Contact I agree a Coldwell Banker Agent may contact me by phone or text message including by automated means and prerecorded messages about real estate services, and that I can access real estate services without providing my phone number. I acknowledge that I have read and agree to the Terms of Use and Privacy Notice.