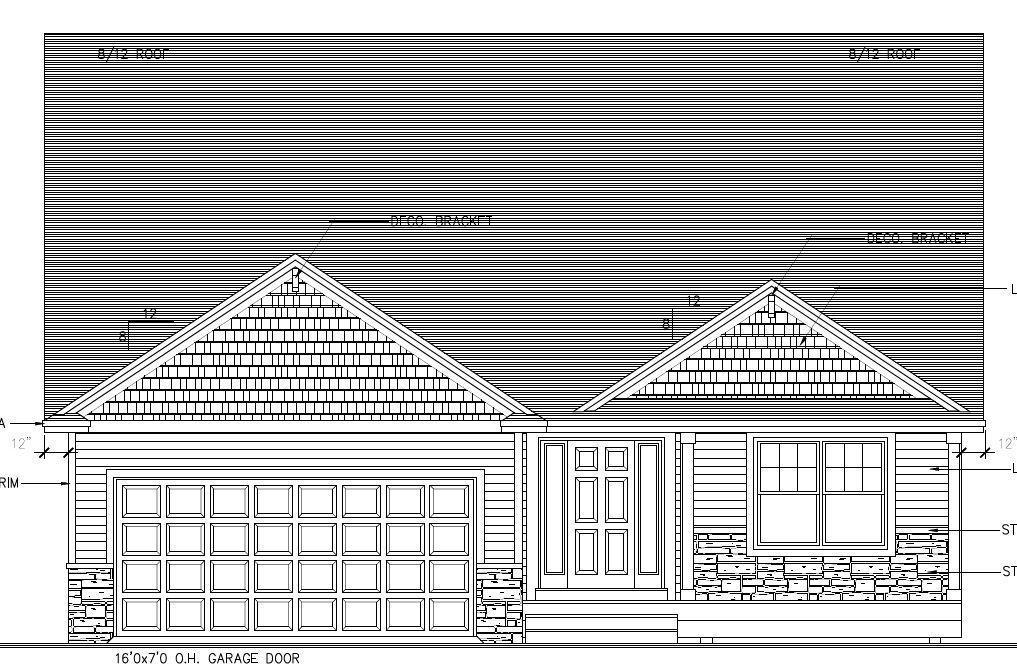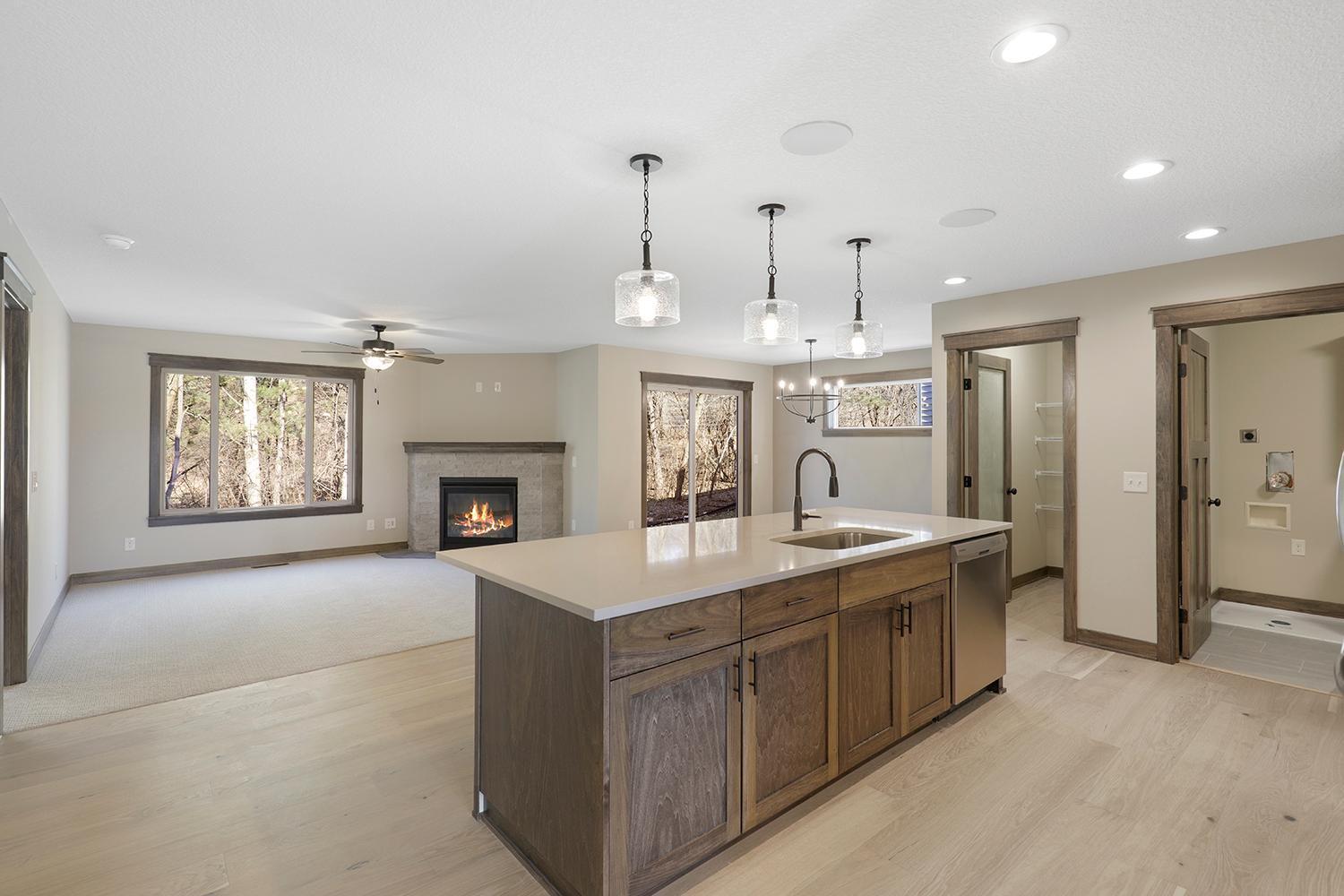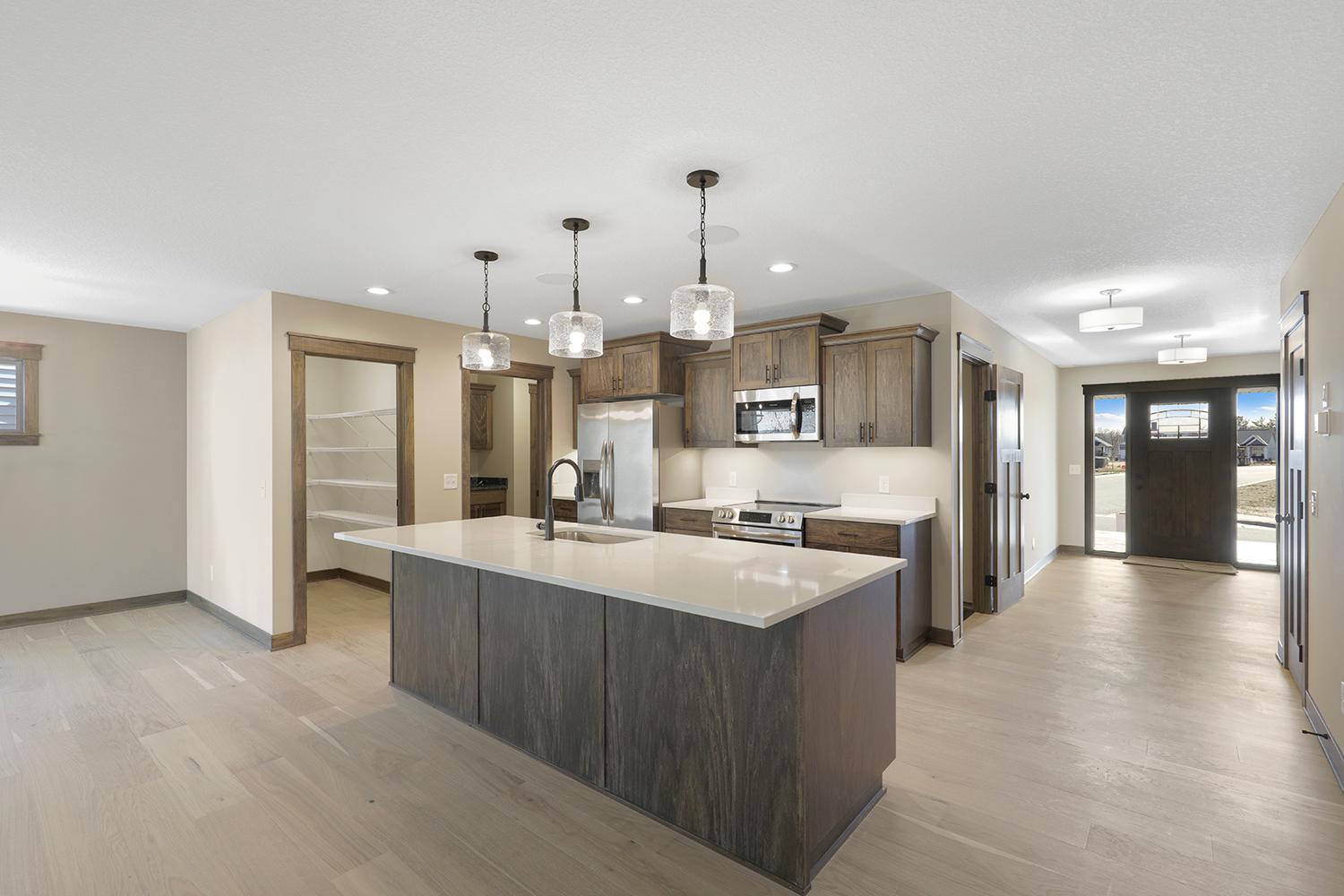


7740 Adler Trail, Inver Grove Heights, MN 55077
$620,980
5
Beds
3
Baths
2,723
Sq Ft
Single Family
Active
Listed by
Andrew C. Prasky
RE/MAX Advantage Plus
763-755-1100
Last updated:
July 13, 2025, 12:01 PM
MLS#
6697784
Source:
NSMLS
About This Home
Home Facts
Single Family
3 Baths
5 Bedrooms
Built in 2025
Price Summary
620,980
$228 per Sq. Ft.
MLS #:
6697784
Last Updated:
July 13, 2025, 12:01 PM
Added:
1 month(s) ago
Rooms & Interior
Bedrooms
Total Bedrooms:
5
Bathrooms
Total Bathrooms:
3
Full Bathrooms:
1
Interior
Living Area:
2,723 Sq. Ft.
Structure
Structure
Building Area:
3,173 Sq. Ft.
Year Built:
2025
Lot
Lot Size (Sq. Ft):
4,791
Finances & Disclosures
Price:
$620,980
Price per Sq. Ft:
$228 per Sq. Ft.
Contact an Agent
Yes, I would like more information from Coldwell Banker. Please use and/or share my information with a Coldwell Banker agent to contact me about my real estate needs.
By clicking Contact I agree a Coldwell Banker Agent may contact me by phone or text message including by automated means and prerecorded messages about real estate services, and that I can access real estate services without providing my phone number. I acknowledge that I have read and agree to the Terms of Use and Privacy Notice.
Contact an Agent
Yes, I would like more information from Coldwell Banker. Please use and/or share my information with a Coldwell Banker agent to contact me about my real estate needs.
By clicking Contact I agree a Coldwell Banker Agent may contact me by phone or text message including by automated means and prerecorded messages about real estate services, and that I can access real estate services without providing my phone number. I acknowledge that I have read and agree to the Terms of Use and Privacy Notice.