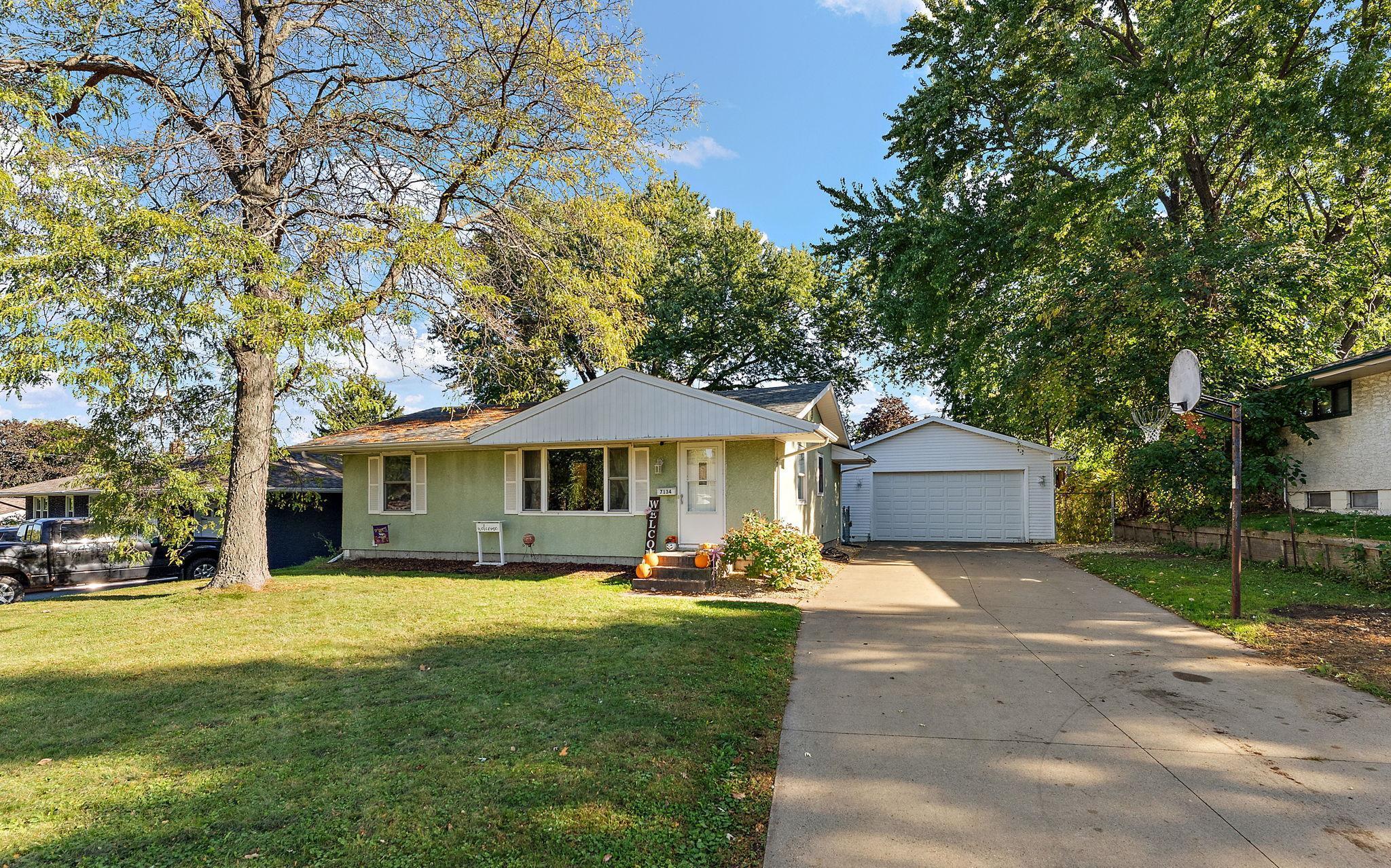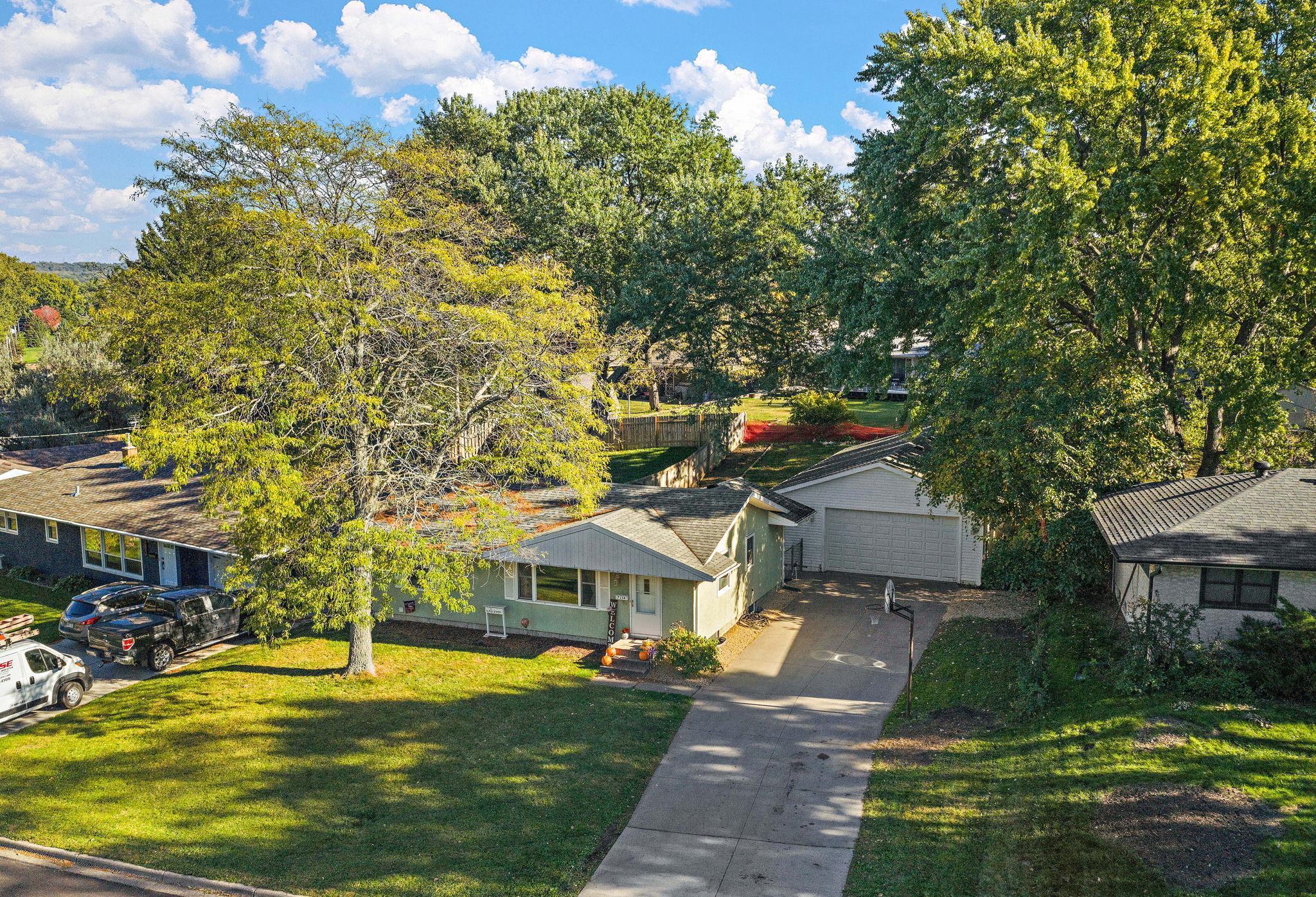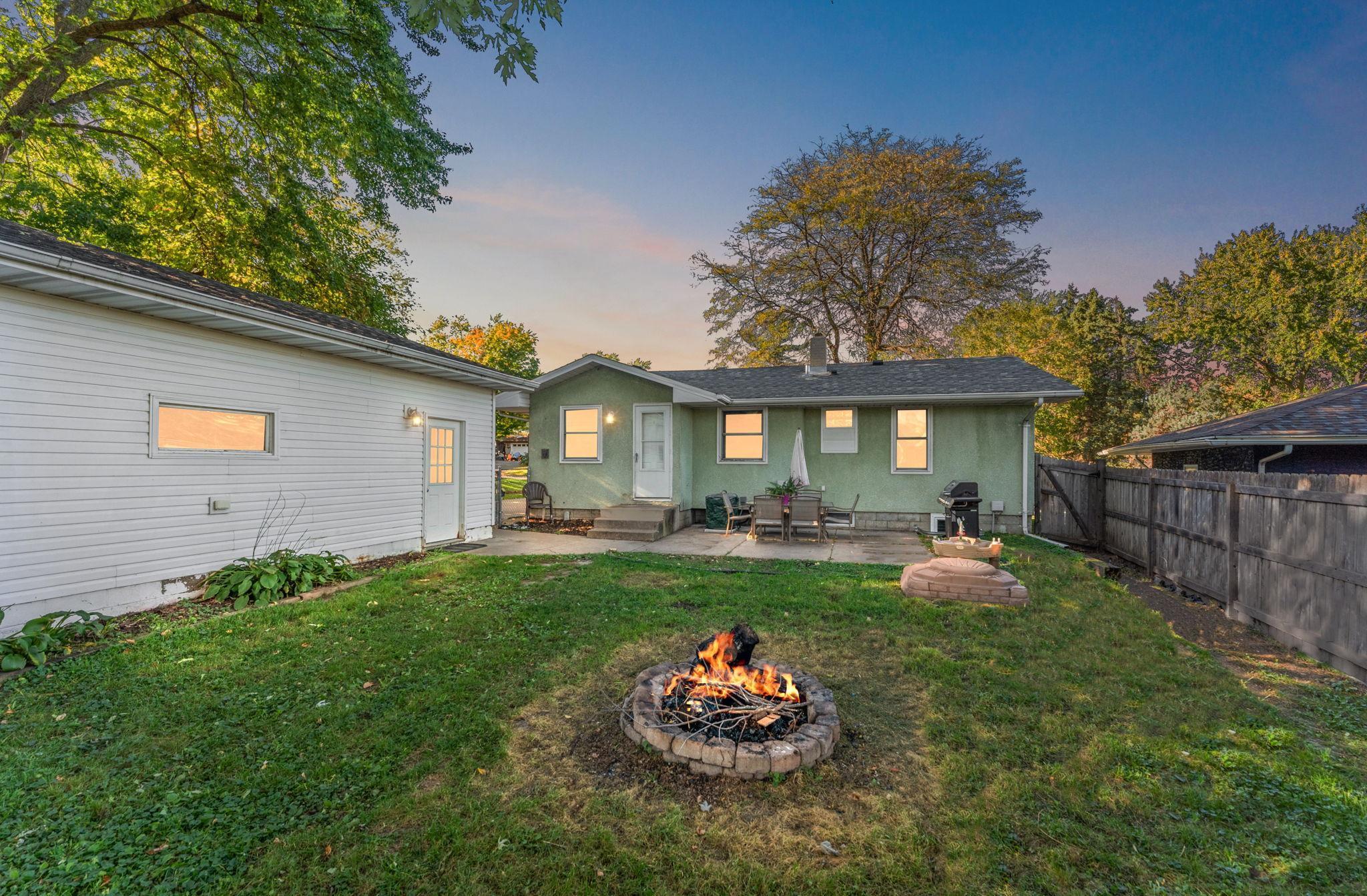


7134 Claude Avenue, Inver Grove Heights, MN 55076
$354,900
4
Beds
2
Baths
1,728
Sq Ft
Single Family
Pending
Listed by
Rhonda Greshowak
Aimee Wagner
Real Broker, LLC.
651-370-9026
Last updated:
November 1, 2025, 03:30 PM
MLS#
6804592
Source:
NSMLS
About This Home
Home Facts
Single Family
2 Baths
4 Bedrooms
Built in 1961
Price Summary
354,900
$205 per Sq. Ft.
MLS #:
6804592
Last Updated:
November 1, 2025, 03:30 PM
Added:
17 day(s) ago
Rooms & Interior
Bedrooms
Total Bedrooms:
4
Bathrooms
Total Bathrooms:
2
Full Bathrooms:
1
Interior
Living Area:
1,728 Sq. Ft.
Structure
Structure
Building Area:
1,856 Sq. Ft.
Year Built:
1961
Lot
Lot Size (Sq. Ft):
10,018
Finances & Disclosures
Price:
$354,900
Price per Sq. Ft:
$205 per Sq. Ft.
Contact an Agent
Yes, I would like more information from Coldwell Banker. Please use and/or share my information with a Coldwell Banker agent to contact me about my real estate needs.
By clicking Contact I agree a Coldwell Banker Agent may contact me by phone or text message including by automated means and prerecorded messages about real estate services, and that I can access real estate services without providing my phone number. I acknowledge that I have read and agree to the Terms of Use and Privacy Notice.
Contact an Agent
Yes, I would like more information from Coldwell Banker. Please use and/or share my information with a Coldwell Banker agent to contact me about my real estate needs.
By clicking Contact I agree a Coldwell Banker Agent may contact me by phone or text message including by automated means and prerecorded messages about real estate services, and that I can access real estate services without providing my phone number. I acknowledge that I have read and agree to the Terms of Use and Privacy Notice.