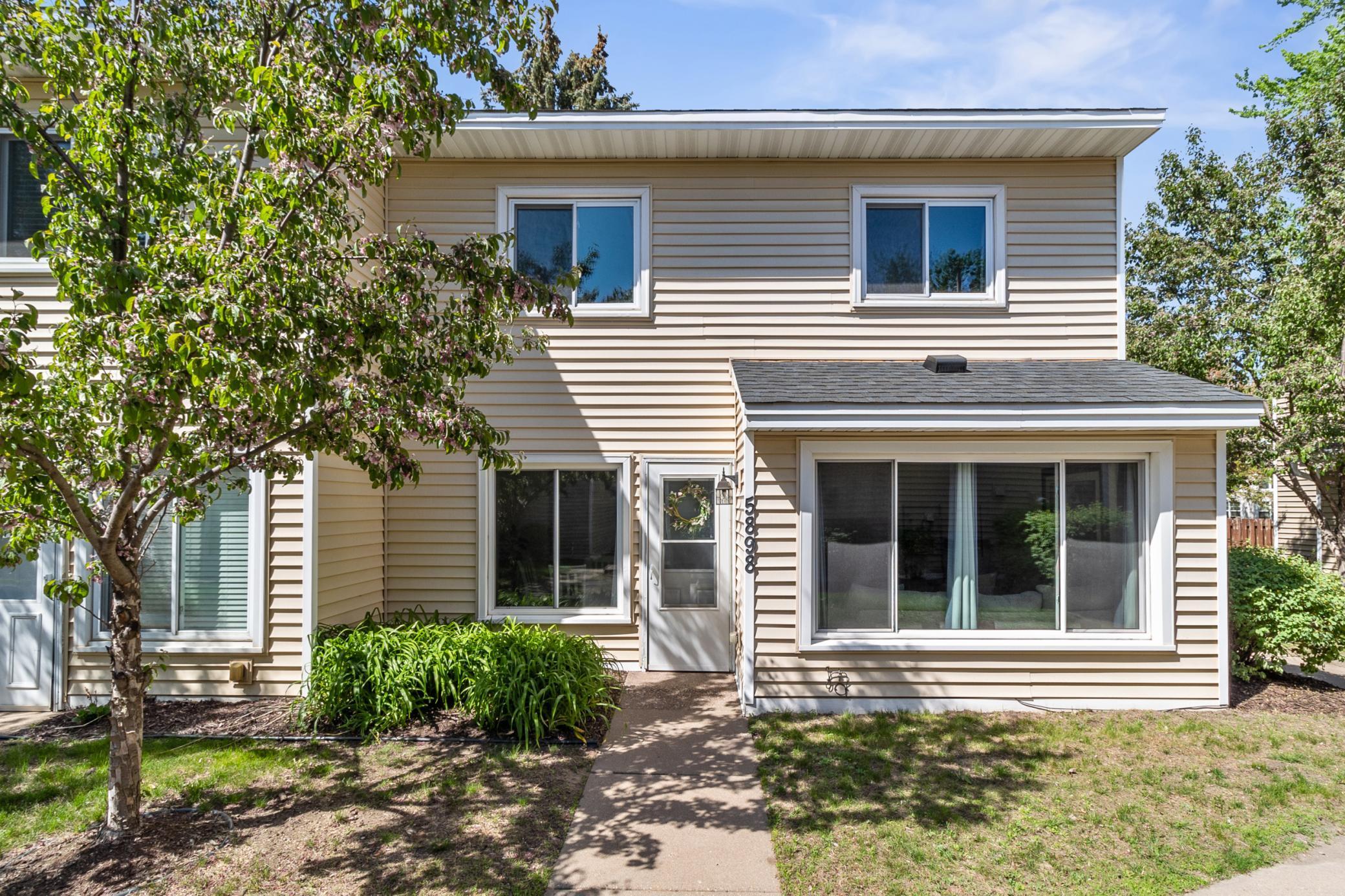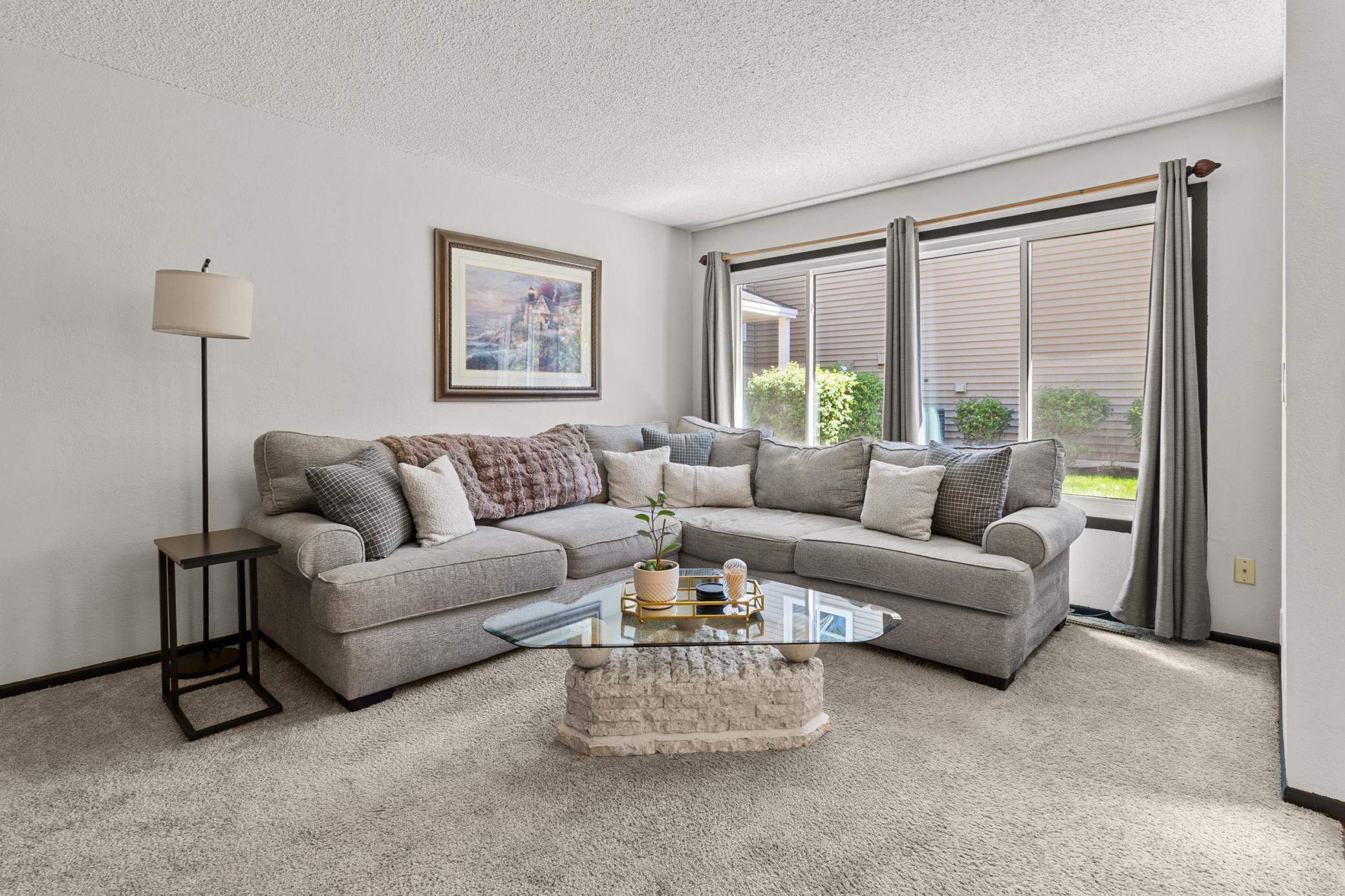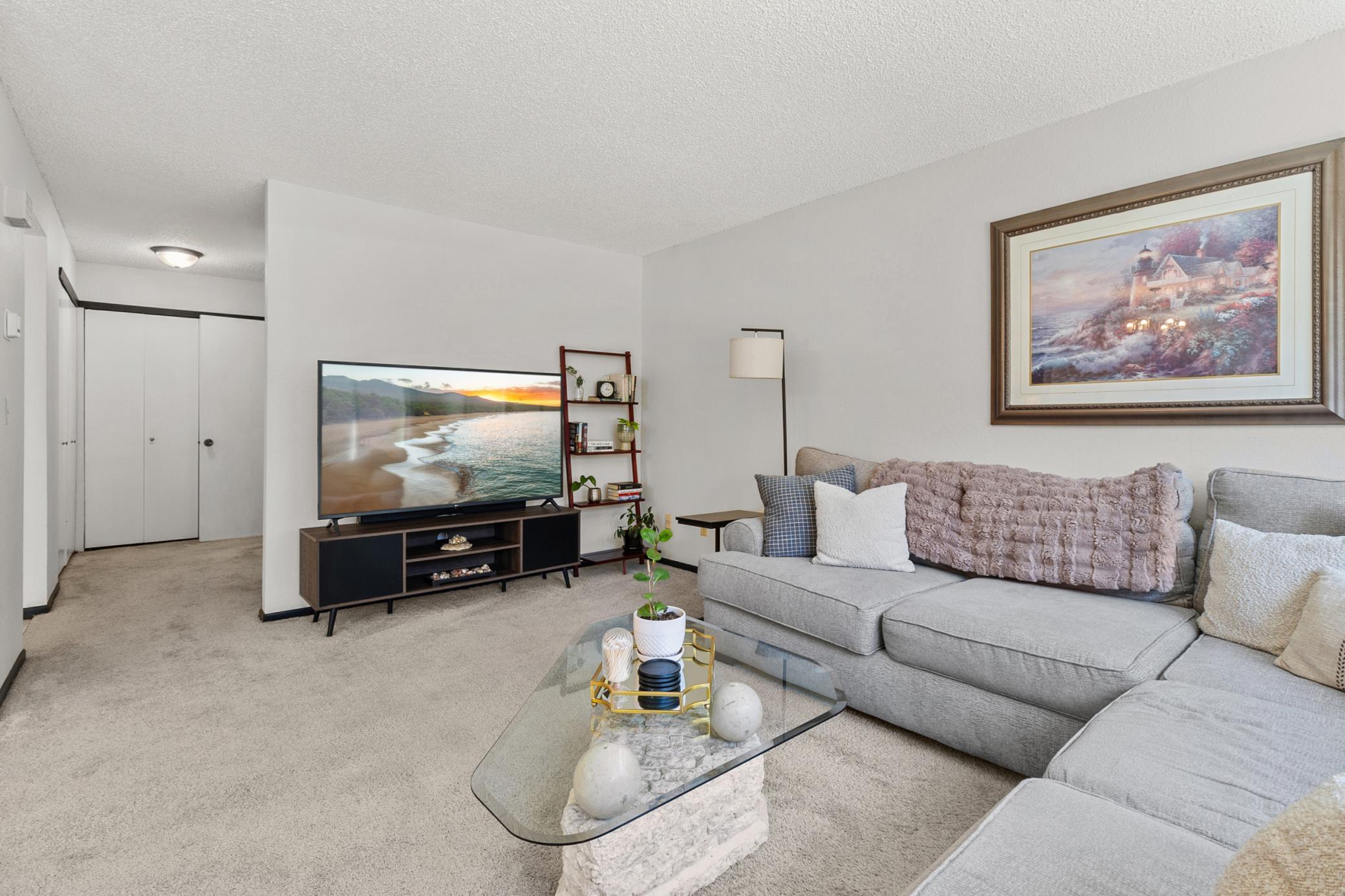


5898 Cahill Avenue, Inver Grove Heights, MN 55076
Active
Listed by
Scotti J. Ringley
Keller Williams Preferred Rlty
952-746-9696
Last updated:
June 17, 2025, 03:51 PM
MLS#
6728294
Source:
NSMLS
About This Home
Home Facts
Townhouse
1 Bath
2 Bedrooms
Built in 1981
Price Summary
209,900
$165 per Sq. Ft.
MLS #:
6728294
Last Updated:
June 17, 2025, 03:51 PM
Added:
20 day(s) ago
Rooms & Interior
Bedrooms
Total Bedrooms:
2
Bathrooms
Total Bathrooms:
1
Full Bathrooms:
1
Interior
Living Area:
1,272 Sq. Ft.
Structure
Structure
Building Area:
1,272 Sq. Ft.
Year Built:
1981
Lot
Lot Size (Sq. Ft):
871
Finances & Disclosures
Price:
$209,900
Price per Sq. Ft:
$165 per Sq. Ft.
Contact an Agent
Yes, I would like more information from Coldwell Banker. Please use and/or share my information with a Coldwell Banker agent to contact me about my real estate needs.
By clicking Contact I agree a Coldwell Banker Agent may contact me by phone or text message including by automated means and prerecorded messages about real estate services, and that I can access real estate services without providing my phone number. I acknowledge that I have read and agree to the Terms of Use and Privacy Notice.
Contact an Agent
Yes, I would like more information from Coldwell Banker. Please use and/or share my information with a Coldwell Banker agent to contact me about my real estate needs.
By clicking Contact I agree a Coldwell Banker Agent may contact me by phone or text message including by automated means and prerecorded messages about real estate services, and that I can access real estate services without providing my phone number. I acknowledge that I have read and agree to the Terms of Use and Privacy Notice.