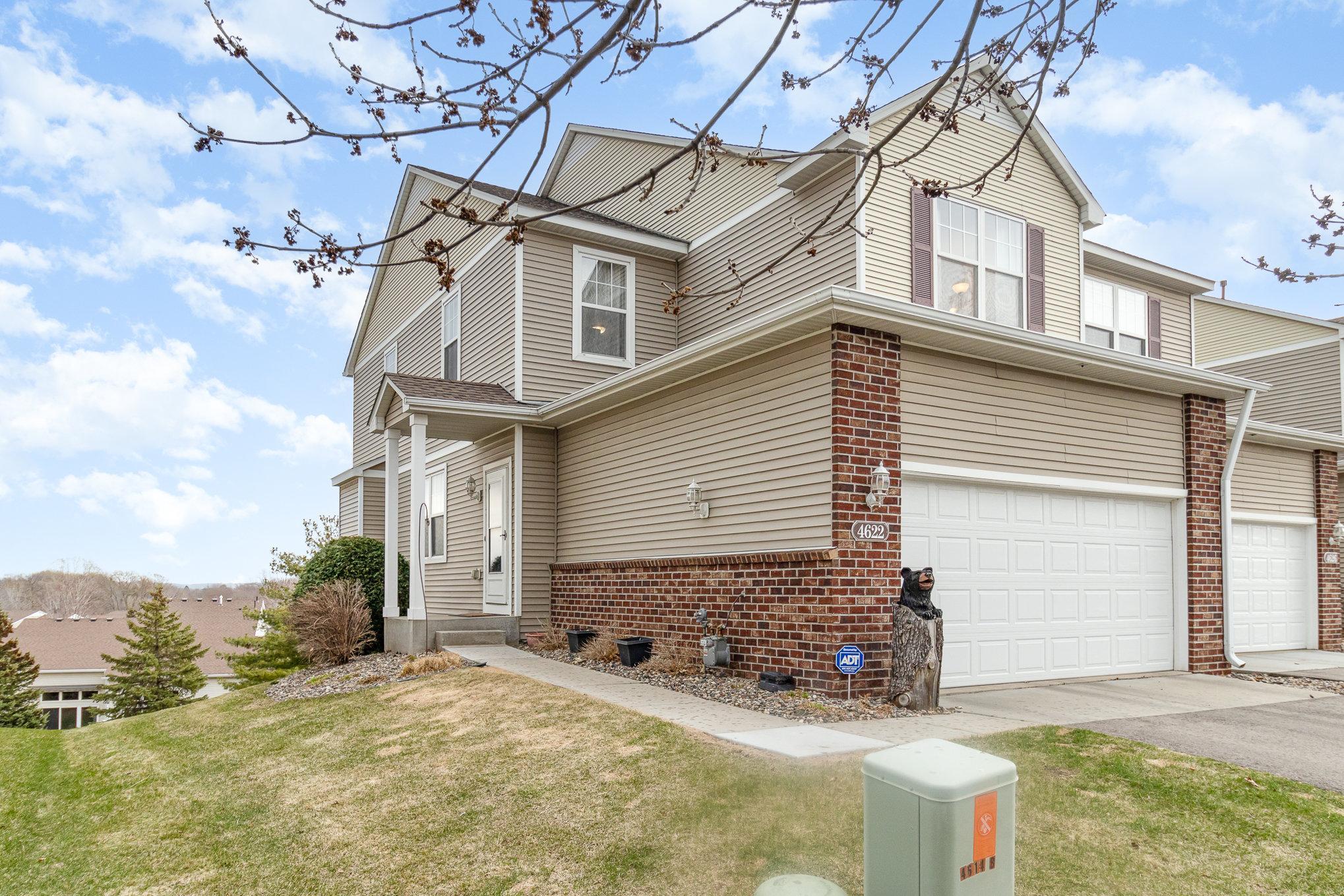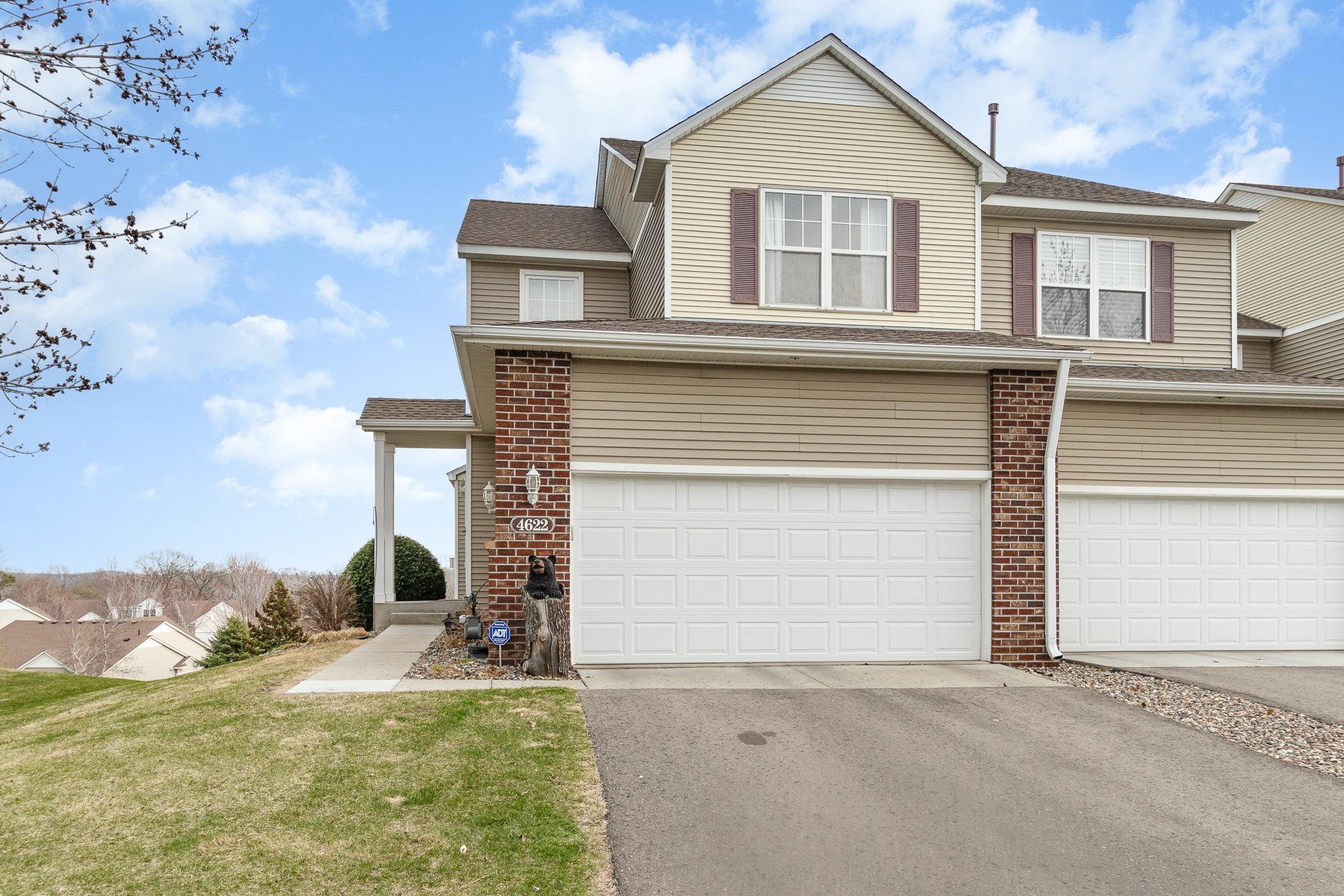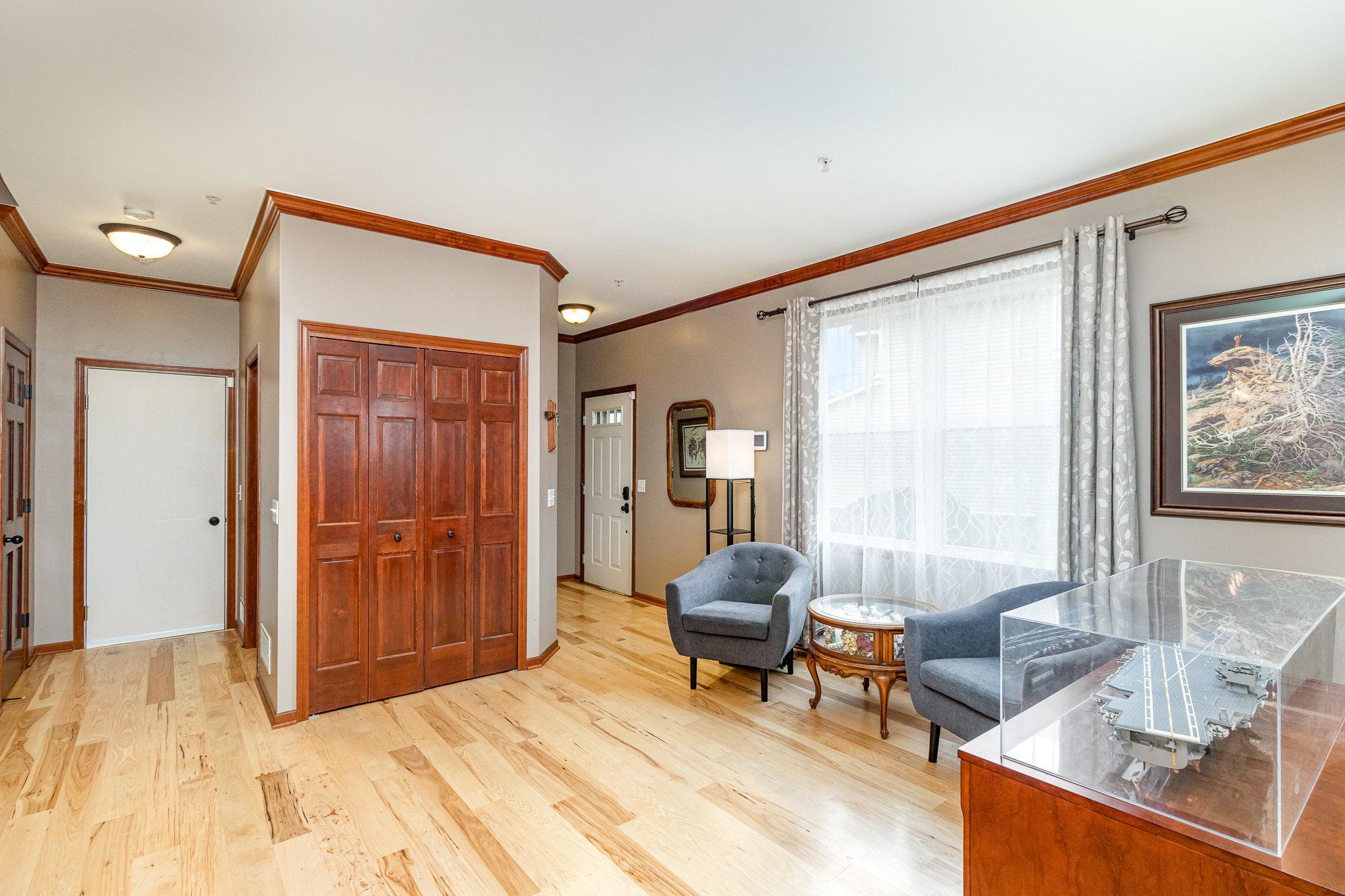


4622 Blaylock Way #3601, Inver Grove Heights, MN 55076
Active
Listed by
Anne Marie Velte
Keller Williams Premier Realty
651-379-5252
Last updated:
May 1, 2025, 03:17 AM
MLS#
6706116
Source:
NSMLS
About This Home
Home Facts
Townhouse
4 Baths
3 Bedrooms
Built in 2004
Price Summary
375,000
$142 per Sq. Ft.
MLS #:
6706116
Last Updated:
May 1, 2025, 03:17 AM
Added:
11 day(s) ago
Rooms & Interior
Bedrooms
Total Bedrooms:
3
Bathrooms
Total Bathrooms:
4
Full Bathrooms:
3
Interior
Living Area:
2,640 Sq. Ft.
Structure
Structure
Building Area:
2,640 Sq. Ft.
Year Built:
2004
Finances & Disclosures
Price:
$375,000
Price per Sq. Ft:
$142 per Sq. Ft.
See this home in person
Attend an upcoming open house
Sat, May 3
11:00 AM - 01:00 PMSun, May 4
12:00 PM - 02:00 PMContact an Agent
Yes, I would like more information from Coldwell Banker. Please use and/or share my information with a Coldwell Banker agent to contact me about my real estate needs.
By clicking Contact I agree a Coldwell Banker Agent may contact me by phone or text message including by automated means and prerecorded messages about real estate services, and that I can access real estate services without providing my phone number. I acknowledge that I have read and agree to the Terms of Use and Privacy Notice.
Contact an Agent
Yes, I would like more information from Coldwell Banker. Please use and/or share my information with a Coldwell Banker agent to contact me about my real estate needs.
By clicking Contact I agree a Coldwell Banker Agent may contact me by phone or text message including by automated means and prerecorded messages about real estate services, and that I can access real estate services without providing my phone number. I acknowledge that I have read and agree to the Terms of Use and Privacy Notice.