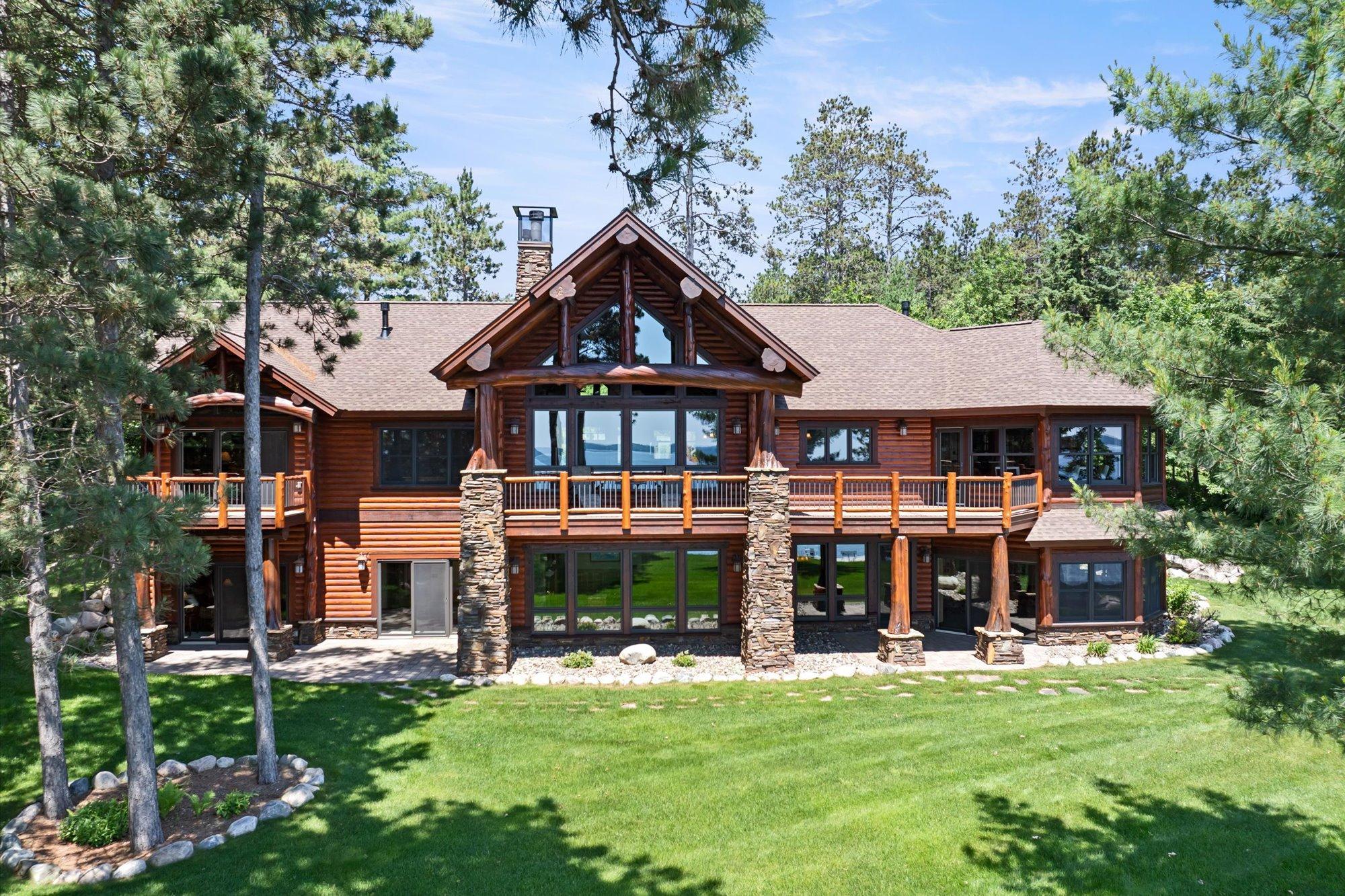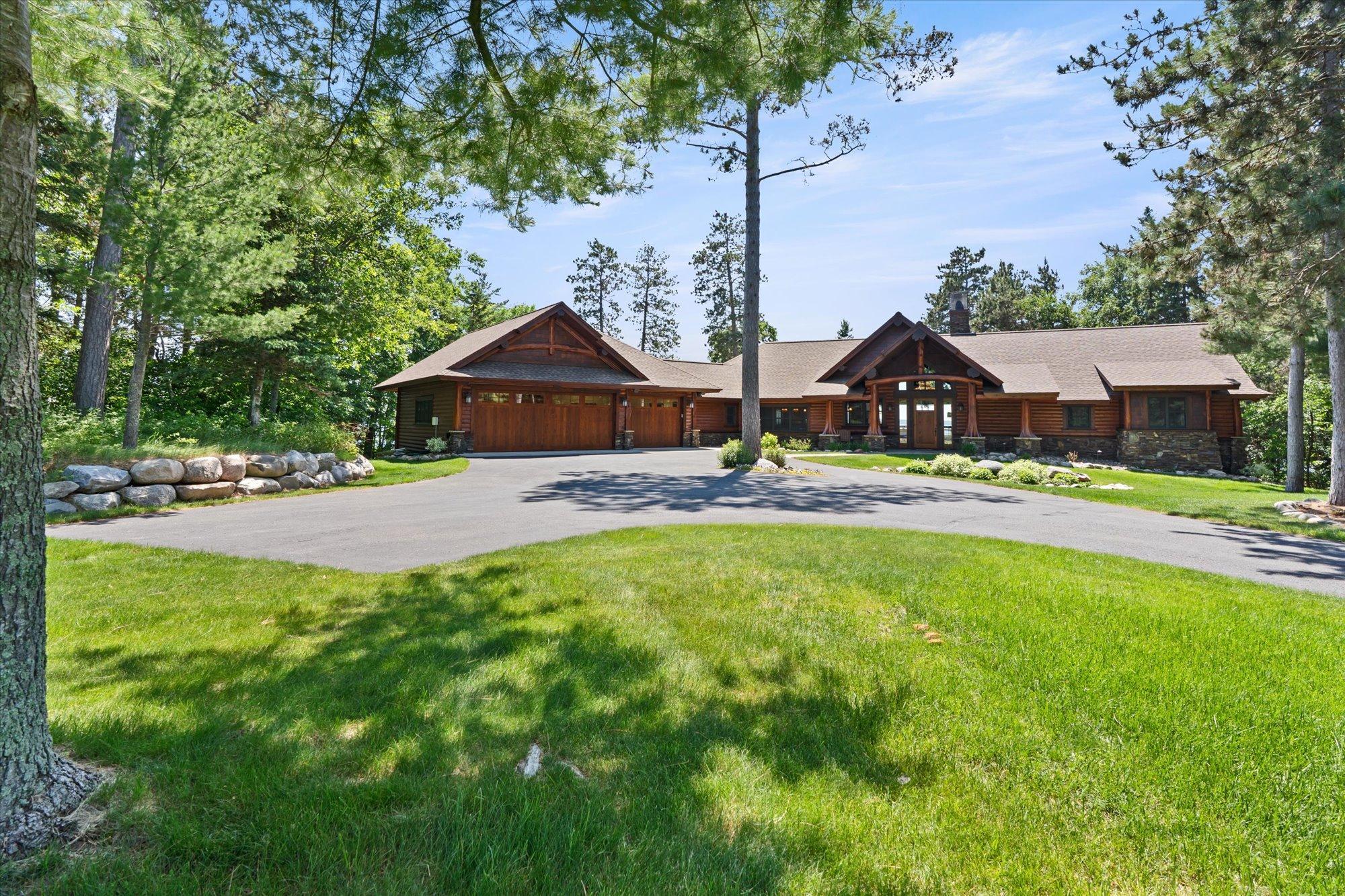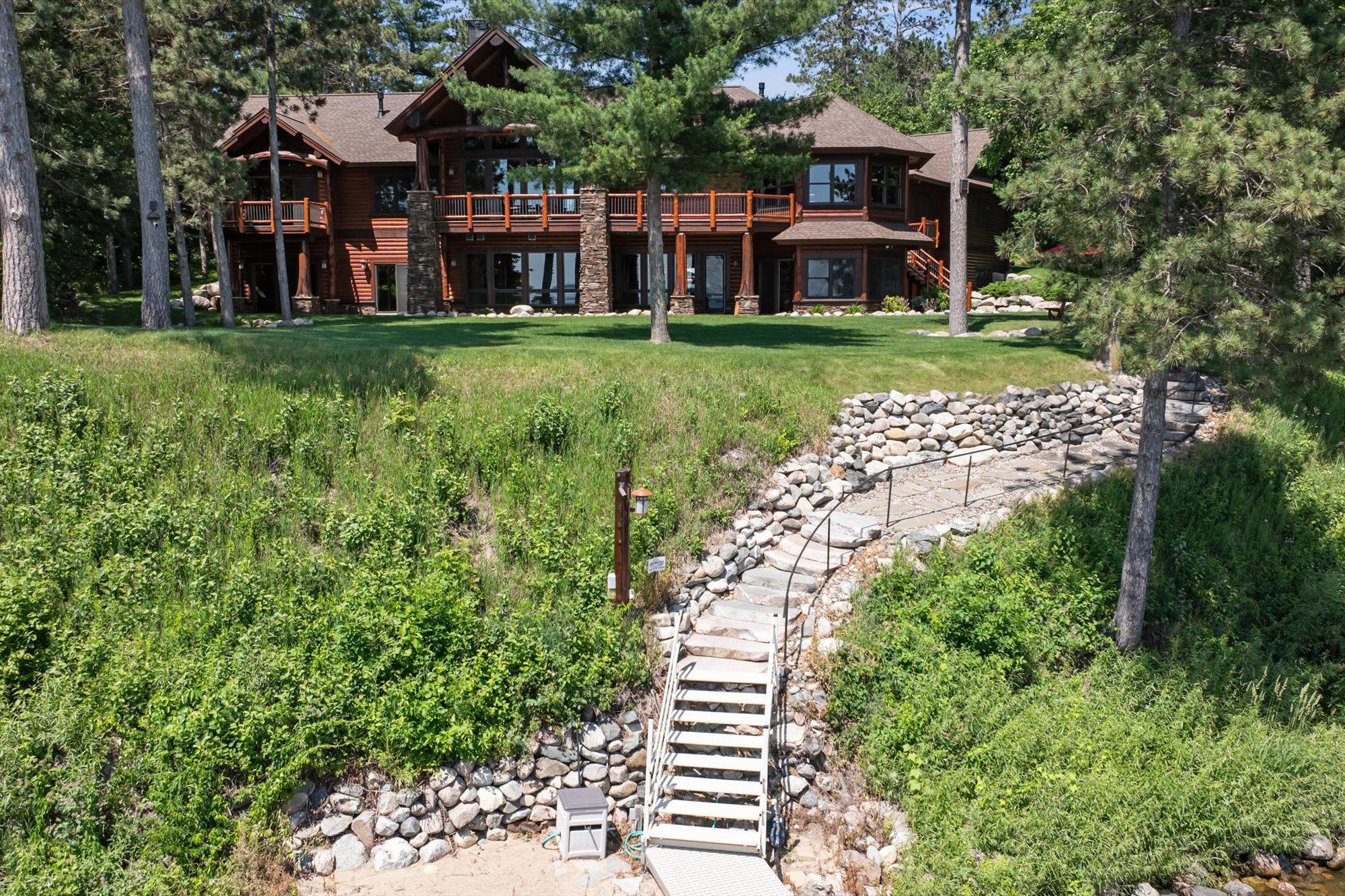


38780 Pine Haven Trail, Ideal Twp, MN 56474
$3,750,000
4
Beds
5
Baths
5,618
Sq Ft
Single Family
Coming Soon
Listed by
Robert Birkeland
Larson Group Real Estate/Kelle
218-692-6920
Last updated:
July 2, 2025, 03:07 AM
MLS#
6741927
Source:
NSMLS
About This Home
Home Facts
Single Family
5 Baths
4 Bedrooms
Built in 2010
Price Summary
3,750,000
$667 per Sq. Ft.
MLS #:
6741927
Last Updated:
July 2, 2025, 03:07 AM
Added:
6 day(s) ago
Rooms & Interior
Bedrooms
Total Bedrooms:
4
Bathrooms
Total Bathrooms:
5
Full Bathrooms:
1
Interior
Living Area:
5,618 Sq. Ft.
Structure
Structure
Building Area:
5,618 Sq. Ft.
Year Built:
2010
Lot
Lot Size (Sq. Ft):
304,484
Finances & Disclosures
Price:
$3,750,000
Price per Sq. Ft:
$667 per Sq. Ft.
Contact an Agent
Yes, I would like more information from Coldwell Banker. Please use and/or share my information with a Coldwell Banker agent to contact me about my real estate needs.
By clicking Contact I agree a Coldwell Banker Agent may contact me by phone or text message including by automated means and prerecorded messages about real estate services, and that I can access real estate services without providing my phone number. I acknowledge that I have read and agree to the Terms of Use and Privacy Notice.
Contact an Agent
Yes, I would like more information from Coldwell Banker. Please use and/or share my information with a Coldwell Banker agent to contact me about my real estate needs.
By clicking Contact I agree a Coldwell Banker Agent may contact me by phone or text message including by automated means and prerecorded messages about real estate services, and that I can access real estate services without providing my phone number. I acknowledge that I have read and agree to the Terms of Use and Privacy Notice.