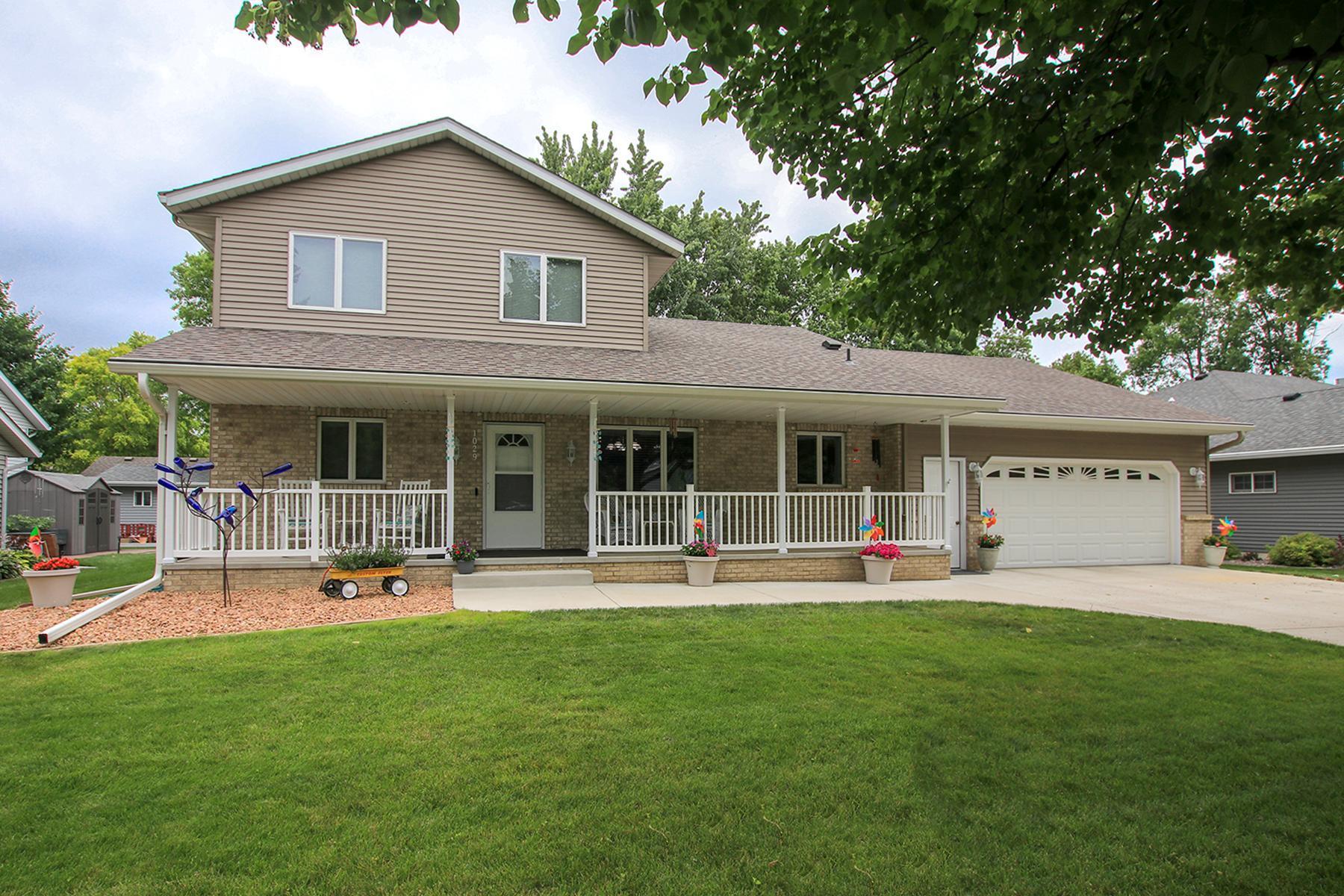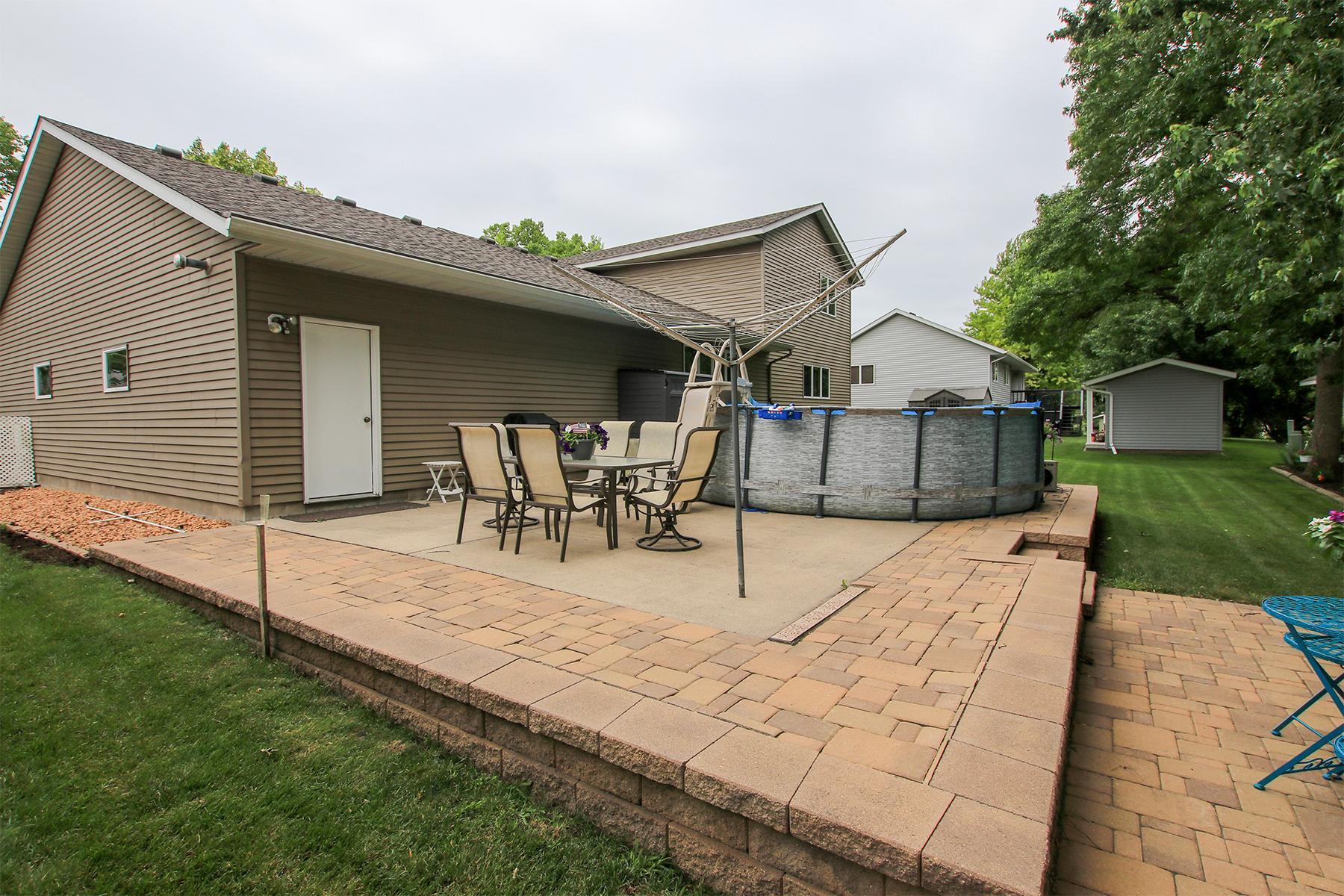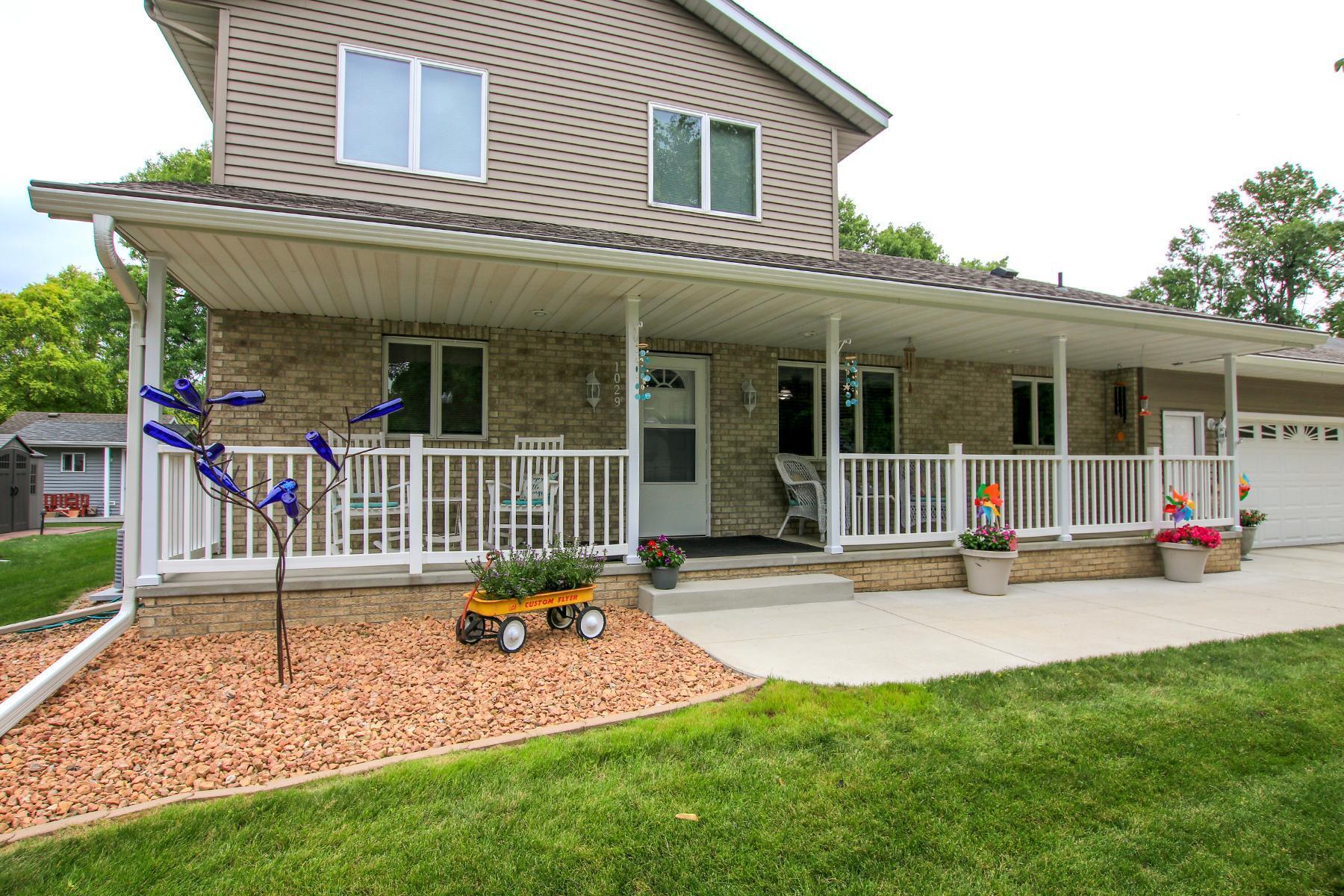


1029 Goebel Street Sw, Hutchinson, MN 55350
$450,000
5
Beds
3
Baths
3,161
Sq Ft
Single Family
Active
Listed by
Randy F Redman
RE/MAX Results
320-587-2341
Last updated:
July 21, 2025, 01:54 PM
MLS#
6754914
Source:
NSMLS
About This Home
Home Facts
Single Family
3 Baths
5 Bedrooms
Built in 1993
Price Summary
450,000
$142 per Sq. Ft.
MLS #:
6754914
Last Updated:
July 21, 2025, 01:54 PM
Added:
14 day(s) ago
Rooms & Interior
Bedrooms
Total Bedrooms:
5
Bathrooms
Total Bathrooms:
3
Full Bathrooms:
1
Interior
Living Area:
3,161 Sq. Ft.
Structure
Structure
Building Area:
2,192 Sq. Ft.
Year Built:
1993
Lot
Lot Size (Sq. Ft):
8,276
Finances & Disclosures
Price:
$450,000
Price per Sq. Ft:
$142 per Sq. Ft.
Contact an Agent
Yes, I would like more information from Coldwell Banker. Please use and/or share my information with a Coldwell Banker agent to contact me about my real estate needs.
By clicking Contact I agree a Coldwell Banker Agent may contact me by phone or text message including by automated means and prerecorded messages about real estate services, and that I can access real estate services without providing my phone number. I acknowledge that I have read and agree to the Terms of Use and Privacy Notice.
Contact an Agent
Yes, I would like more information from Coldwell Banker. Please use and/or share my information with a Coldwell Banker agent to contact me about my real estate needs.
By clicking Contact I agree a Coldwell Banker Agent may contact me by phone or text message including by automated means and prerecorded messages about real estate services, and that I can access real estate services without providing my phone number. I acknowledge that I have read and agree to the Terms of Use and Privacy Notice.