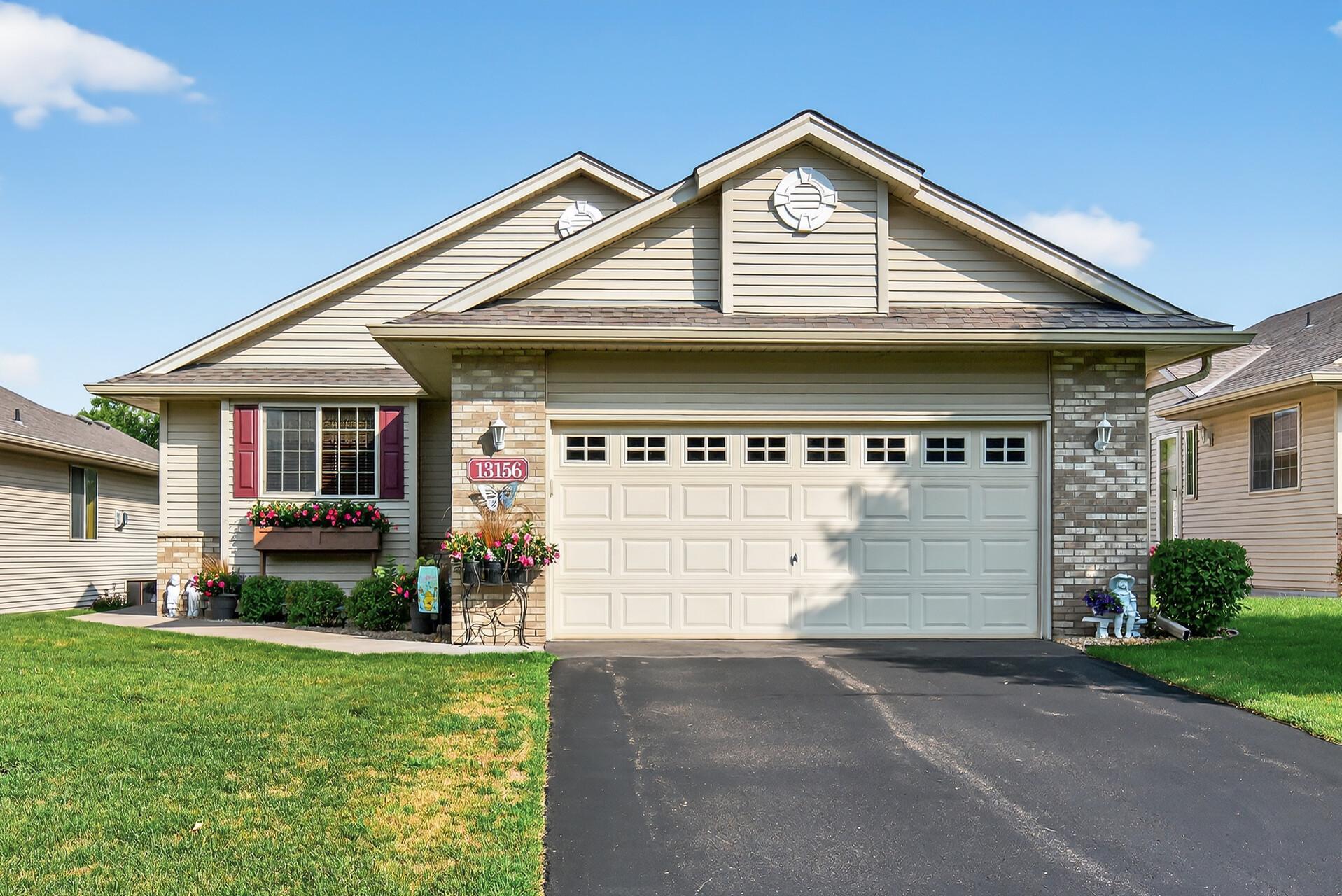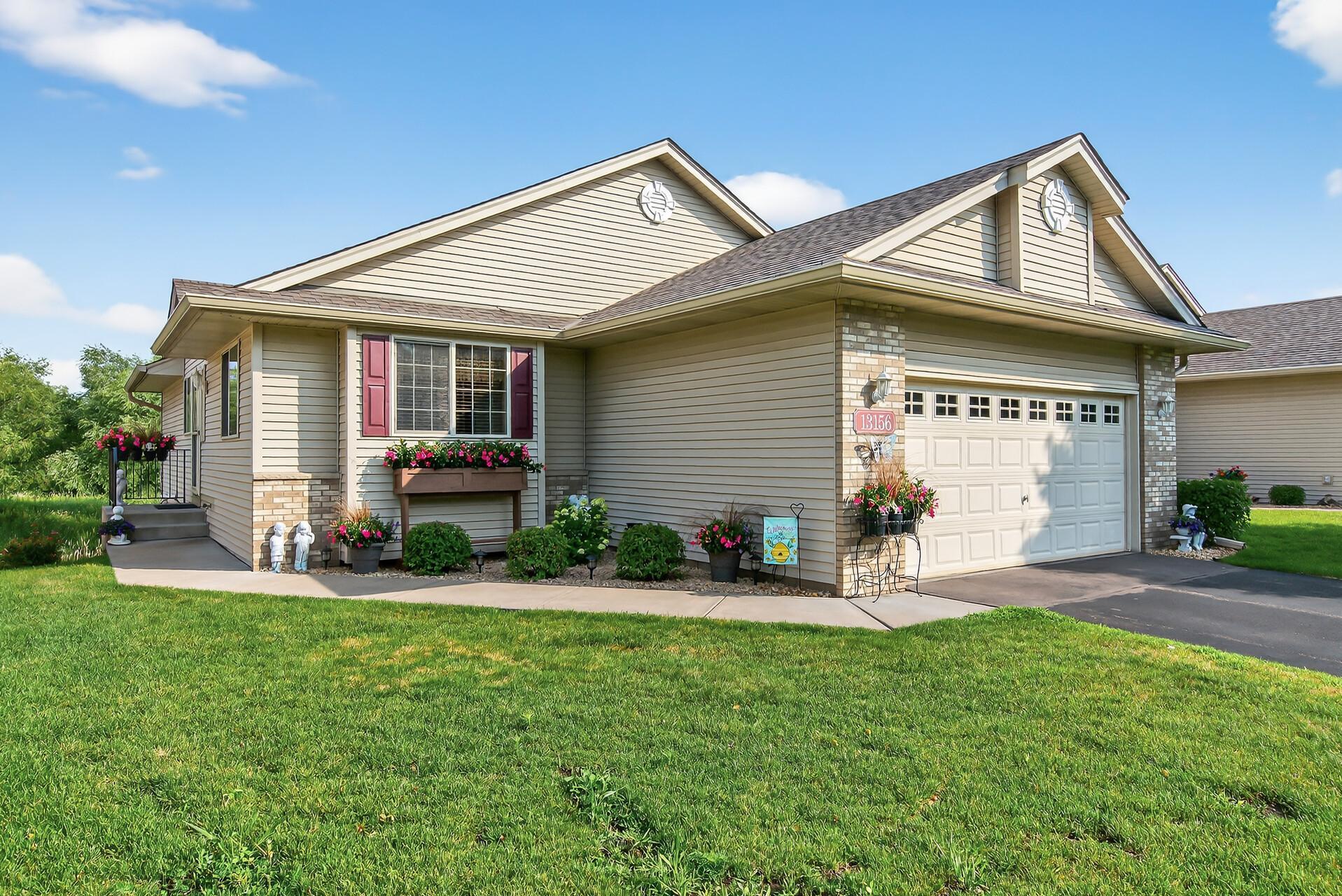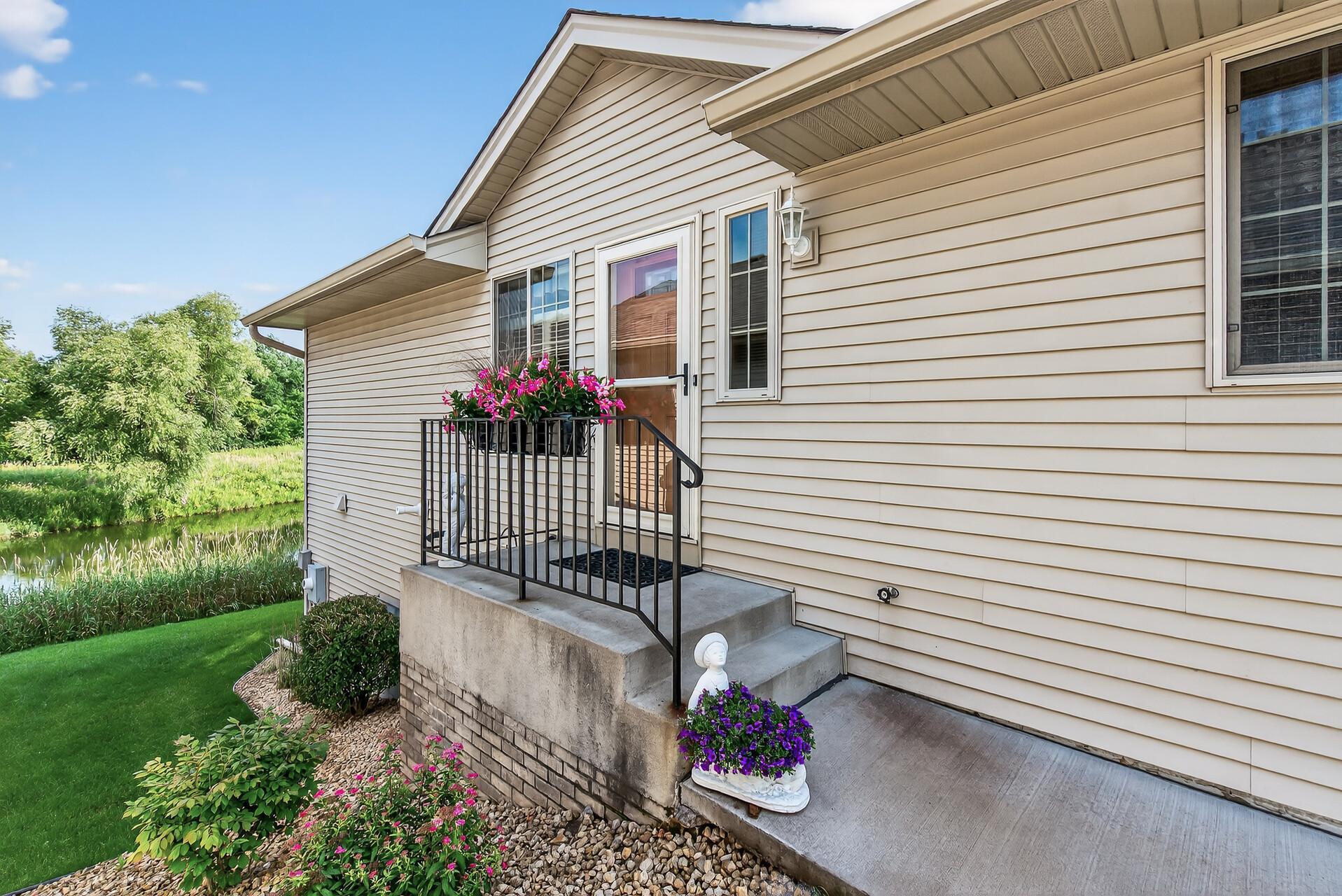


13156 Europa Trail N, Hugo, MN 55038
$449,999
3
Beds
3
Baths
2,891
Sq Ft
Single Family
Pending
Listed by
Kerby J Skurat
William Gilmore
RE/MAX Results
763-591-6000
Last updated:
November 2, 2025, 07:31 AM
MLS#
6803167
Source:
ND FMAAR
About This Home
Home Facts
Single Family
3 Baths
3 Bedrooms
Built in 2001
Price Summary
449,999
$155 per Sq. Ft.
MLS #:
6803167
Last Updated:
November 2, 2025, 07:31 AM
Added:
17 day(s) ago
Rooms & Interior
Bedrooms
Total Bedrooms:
3
Bathrooms
Total Bathrooms:
3
Full Bathrooms:
1
Interior
Living Area:
2,891 Sq. Ft.
Structure
Structure
Building Area:
2,891 Sq. Ft.
Year Built:
2001
Lot
Lot Size (Sq. Ft):
3,049
Finances & Disclosures
Price:
$449,999
Price per Sq. Ft:
$155 per Sq. Ft.
Contact an Agent
Yes, I would like more information from Coldwell Banker. Please use and/or share my information with a Coldwell Banker agent to contact me about my real estate needs.
By clicking Contact I agree a Coldwell Banker Agent may contact me by phone or text message including by automated means and prerecorded messages about real estate services, and that I can access real estate services without providing my phone number. I acknowledge that I have read and agree to the Terms of Use and Privacy Notice.
Contact an Agent
Yes, I would like more information from Coldwell Banker. Please use and/or share my information with a Coldwell Banker agent to contact me about my real estate needs.
By clicking Contact I agree a Coldwell Banker Agent may contact me by phone or text message including by automated means and prerecorded messages about real estate services, and that I can access real estate services without providing my phone number. I acknowledge that I have read and agree to the Terms of Use and Privacy Notice.