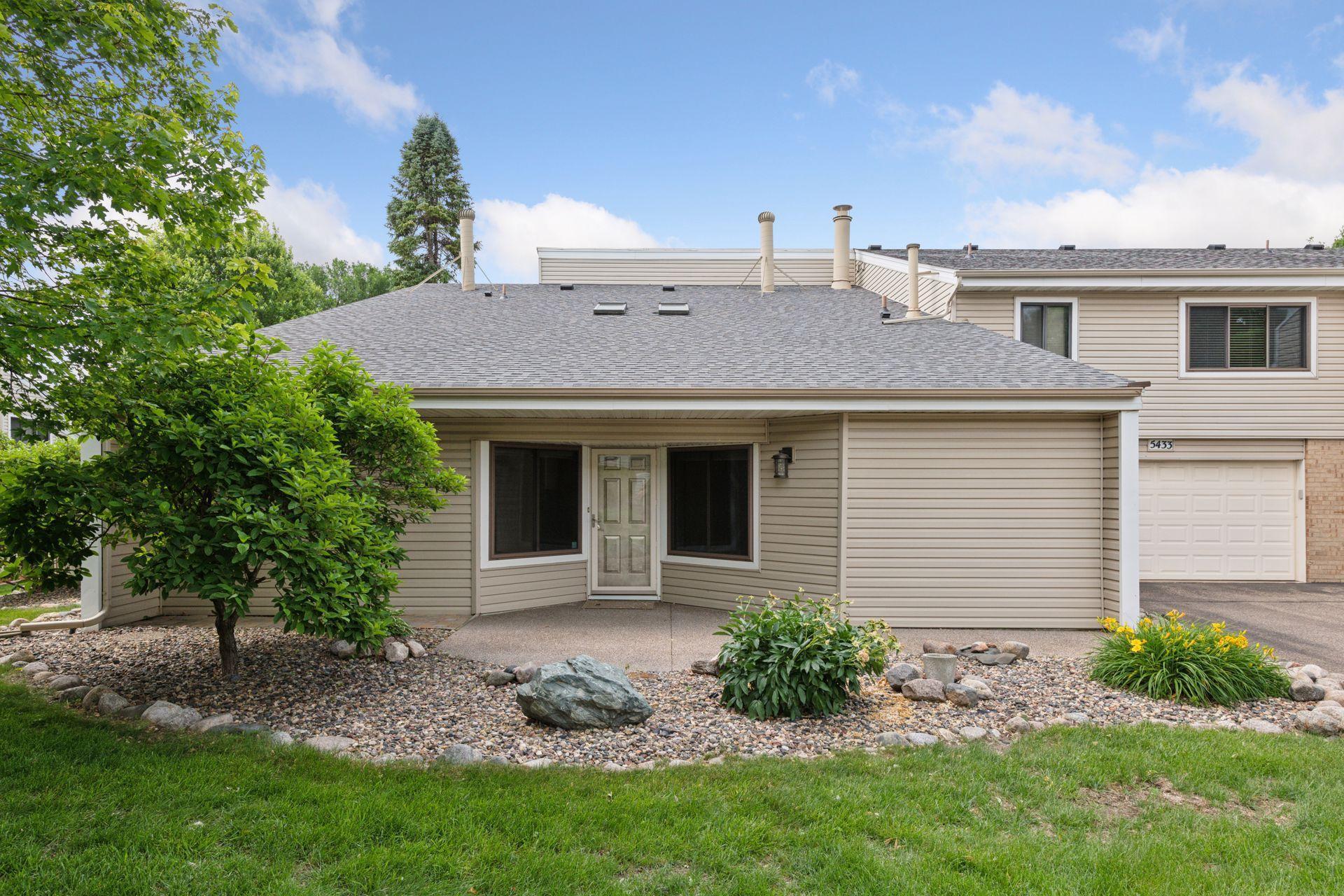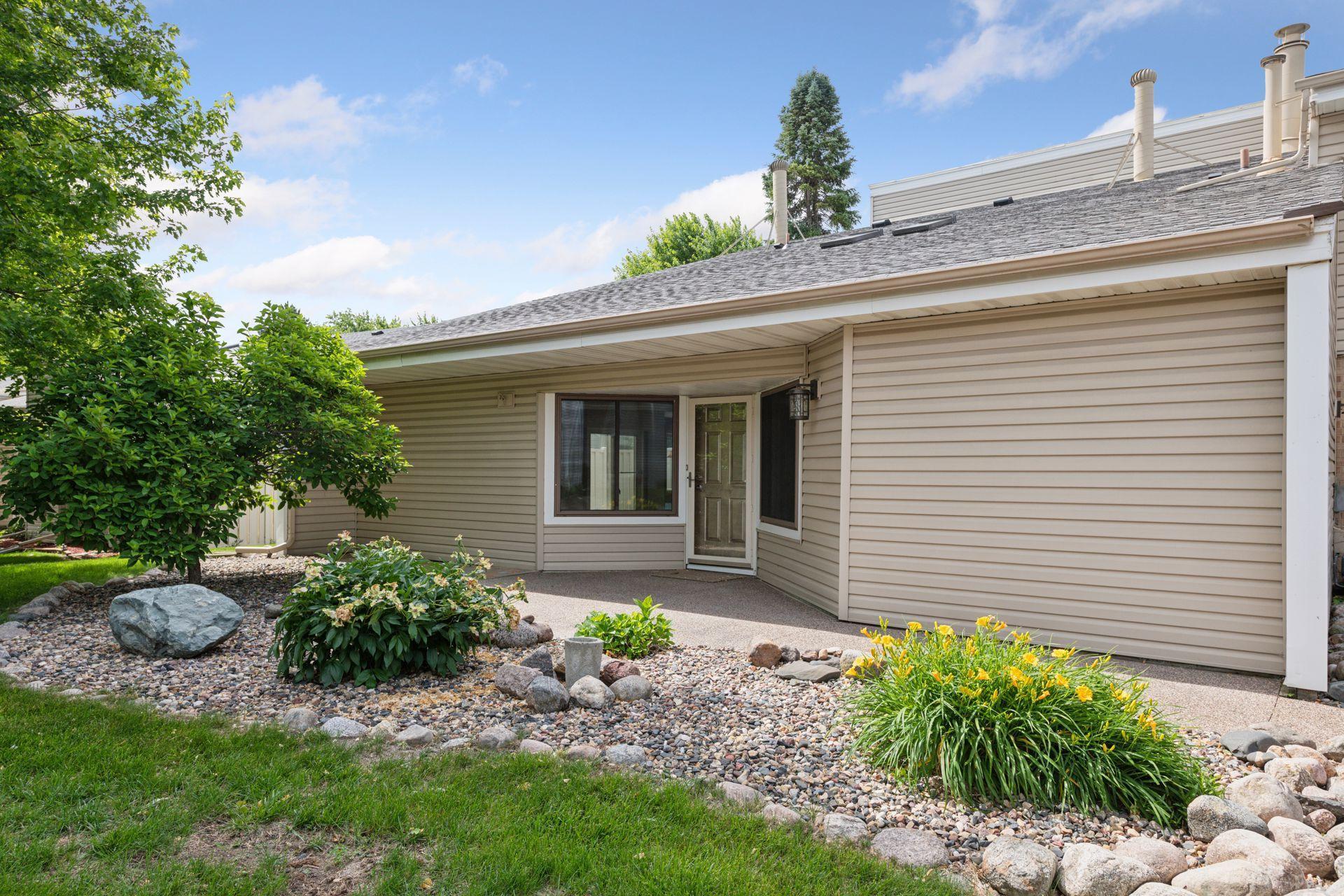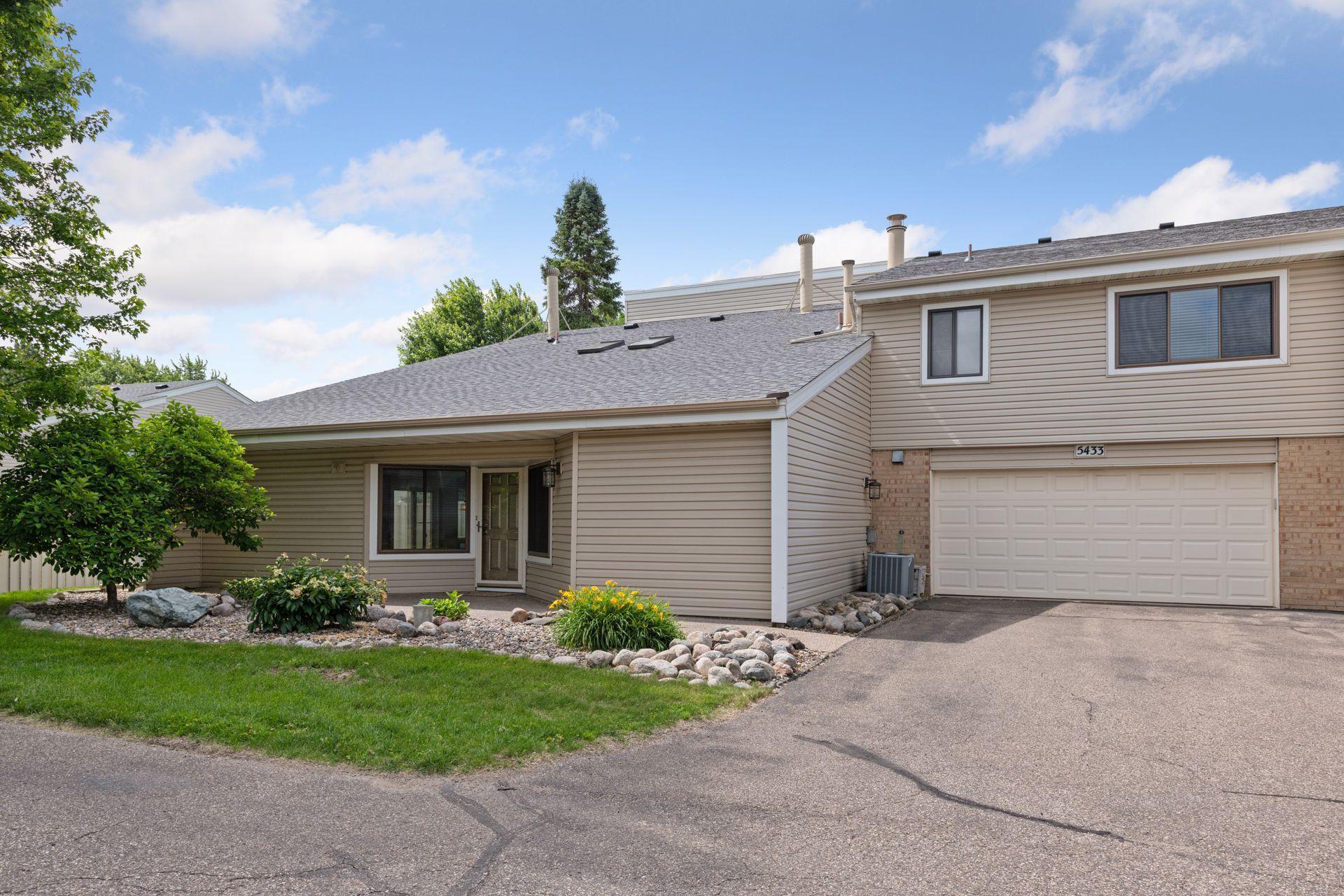


5433 Sanibel Drive, Hopkins, MN 55343
$360,000
2
Beds
2
Baths
1,937
Sq Ft
Single Family
Active
Listed by
Levi Schatz
Madelyn Picka
Schatz Real Estate Group
952-938-2593
Last updated:
July 16, 2025, 03:22 PM
MLS#
6750365
Source:
ND FMAAR
About This Home
Home Facts
Single Family
2 Baths
2 Bedrooms
Built in 1981
Price Summary
360,000
$185 per Sq. Ft.
MLS #:
6750365
Last Updated:
July 16, 2025, 03:22 PM
Added:
9 day(s) ago
Rooms & Interior
Bedrooms
Total Bedrooms:
2
Bathrooms
Total Bathrooms:
2
Full Bathrooms:
1
Interior
Living Area:
1,937 Sq. Ft.
Structure
Structure
Building Area:
1,937 Sq. Ft.
Year Built:
1981
Lot
Lot Size (Sq. Ft):
4,356
Finances & Disclosures
Price:
$360,000
Price per Sq. Ft:
$185 per Sq. Ft.
Contact an Agent
Yes, I would like more information from Coldwell Banker. Please use and/or share my information with a Coldwell Banker agent to contact me about my real estate needs.
By clicking Contact I agree a Coldwell Banker Agent may contact me by phone or text message including by automated means and prerecorded messages about real estate services, and that I can access real estate services without providing my phone number. I acknowledge that I have read and agree to the Terms of Use and Privacy Notice.
Contact an Agent
Yes, I would like more information from Coldwell Banker. Please use and/or share my information with a Coldwell Banker agent to contact me about my real estate needs.
By clicking Contact I agree a Coldwell Banker Agent may contact me by phone or text message including by automated means and prerecorded messages about real estate services, and that I can access real estate services without providing my phone number. I acknowledge that I have read and agree to the Terms of Use and Privacy Notice.