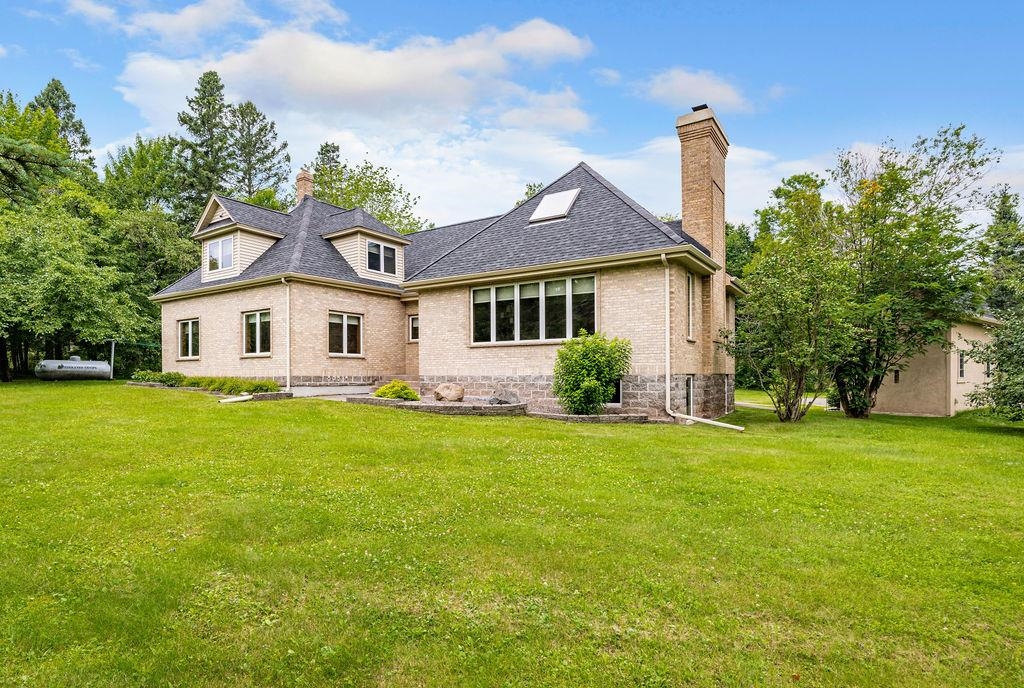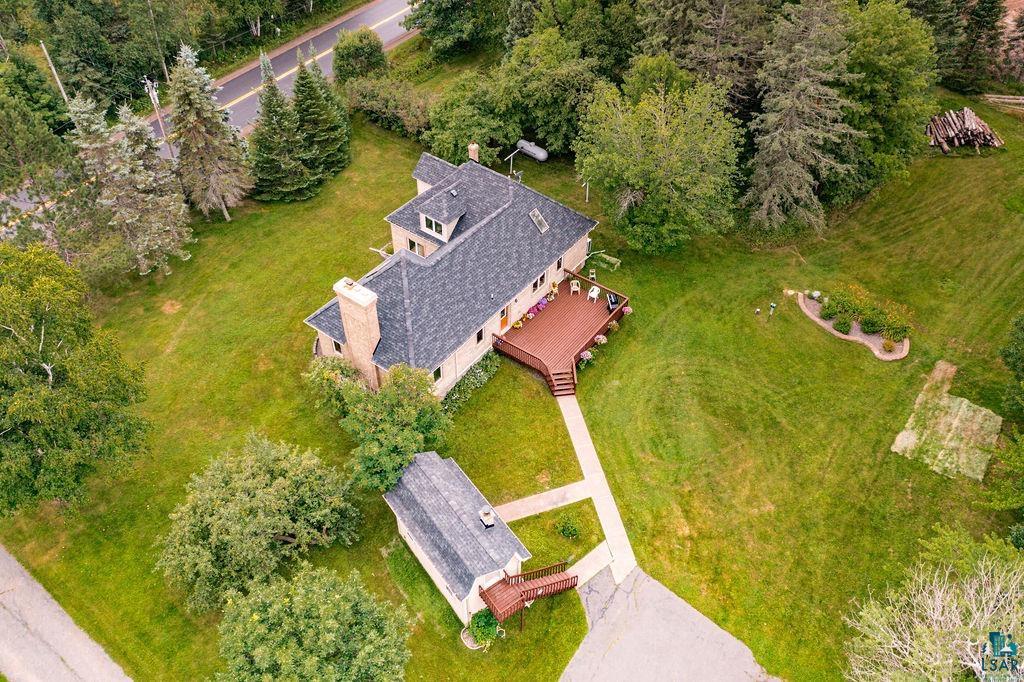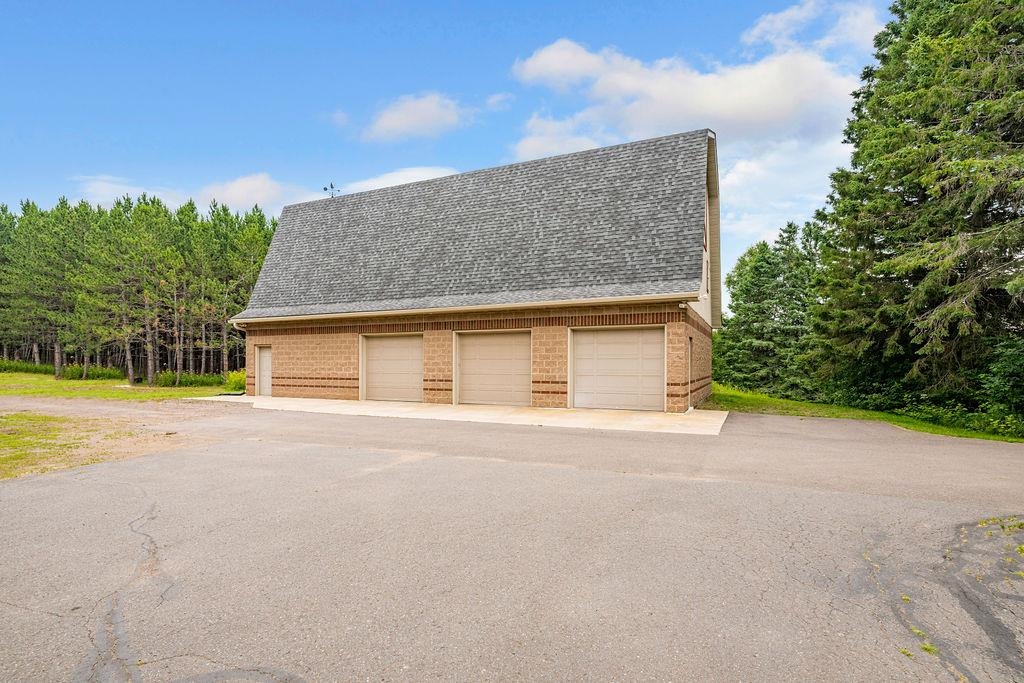


5863 St. Louis River Rd, Hermantown, MN 55810
Active
Js Realty
Last updated:
August 9, 2025, 03:17 PM
MLS#
6121149
Source:
MN DAAR
About This Home
Home Facts
Single Family
2 Baths
3 Bedrooms
Built in 1900
Price Summary
729,900
$260 per Sq. Ft.
MLS #:
6121149
Last Updated:
August 9, 2025, 03:17 PM
Added:
4 day(s) ago
Rooms & Interior
Bedrooms
Total Bedrooms:
3
Bathrooms
Total Bathrooms:
2
Full Bathrooms:
1
Interior
Living Area:
2,805 Sq. Ft.
Structure
Structure
Building Area:
2,805 Sq. Ft.
Year Built:
1900
Lot
Lot Size (Sq. Ft):
522,720
Finances & Disclosures
Price:
$729,900
Price per Sq. Ft:
$260 per Sq. Ft.
Contact an Agent
Yes, I would like more information from Coldwell Banker. Please use and/or share my information with a Coldwell Banker agent to contact me about my real estate needs.
By clicking Contact I agree a Coldwell Banker Agent may contact me by phone or text message including by automated means and prerecorded messages about real estate services, and that I can access real estate services without providing my phone number. I acknowledge that I have read and agree to the Terms of Use and Privacy Notice.
Contact an Agent
Yes, I would like more information from Coldwell Banker. Please use and/or share my information with a Coldwell Banker agent to contact me about my real estate needs.
By clicking Contact I agree a Coldwell Banker Agent may contact me by phone or text message including by automated means and prerecorded messages about real estate services, and that I can access real estate services without providing my phone number. I acknowledge that I have read and agree to the Terms of Use and Privacy Notice.