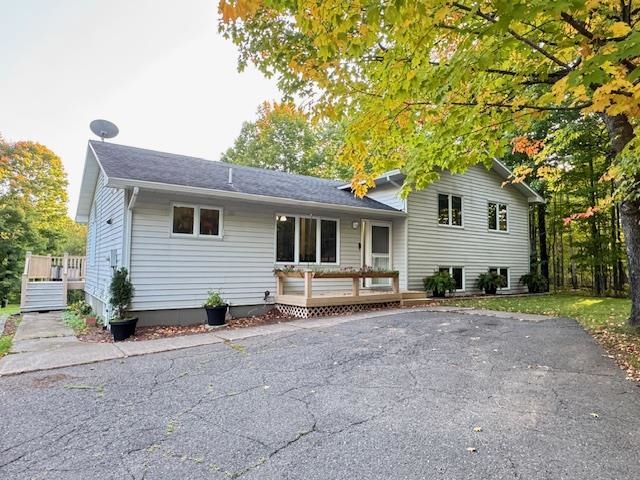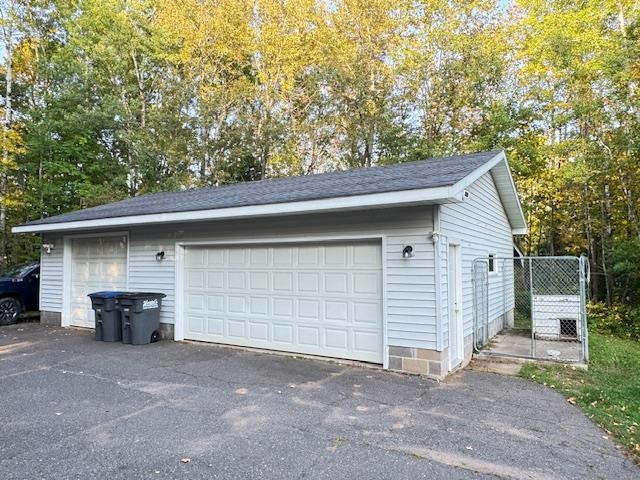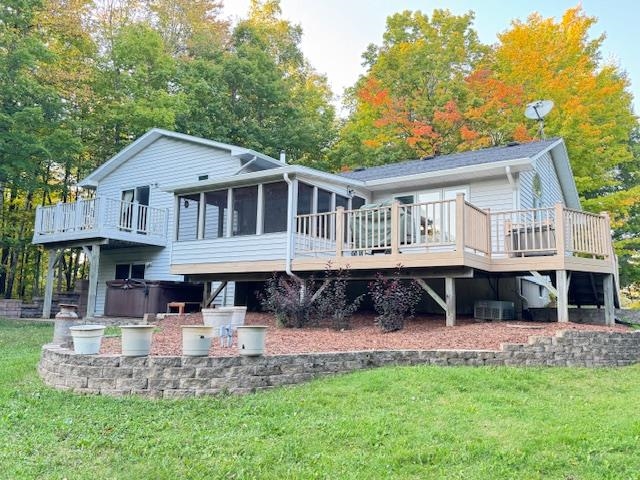


Listed by
Julie Sathers
Js Realty
Last updated:
October 28, 2025, 03:09 PM
MLS#
6121958
Source:
MN DAAR
About This Home
Home Facts
Single Family
2 Baths
3 Bedrooms
Built in 1992
Price Summary
539,900
$211 per Sq. Ft.
MLS #:
6121958
Last Updated:
October 28, 2025, 03:09 PM
Added:
1 month(s) ago
Rooms & Interior
Bedrooms
Total Bedrooms:
3
Bathrooms
Total Bathrooms:
2
Full Bathrooms:
1
Interior
Living Area:
2,550 Sq. Ft.
Structure
Structure
Architectural Style:
Multi-Level
Building Area:
2,550 Sq. Ft.
Year Built:
1992
Lot
Lot Size (Sq. Ft):
217,800
Finances & Disclosures
Price:
$539,900
Price per Sq. Ft:
$211 per Sq. Ft.
Contact an Agent
Yes, I would like more information from Coldwell Banker. Please use and/or share my information with a Coldwell Banker agent to contact me about my real estate needs.
By clicking Contact I agree a Coldwell Banker Agent may contact me by phone or text message including by automated means and prerecorded messages about real estate services, and that I can access real estate services without providing my phone number. I acknowledge that I have read and agree to the Terms of Use and Privacy Notice.
Contact an Agent
Yes, I would like more information from Coldwell Banker. Please use and/or share my information with a Coldwell Banker agent to contact me about my real estate needs.
By clicking Contact I agree a Coldwell Banker Agent may contact me by phone or text message including by automated means and prerecorded messages about real estate services, and that I can access real estate services without providing my phone number. I acknowledge that I have read and agree to the Terms of Use and Privacy Notice.