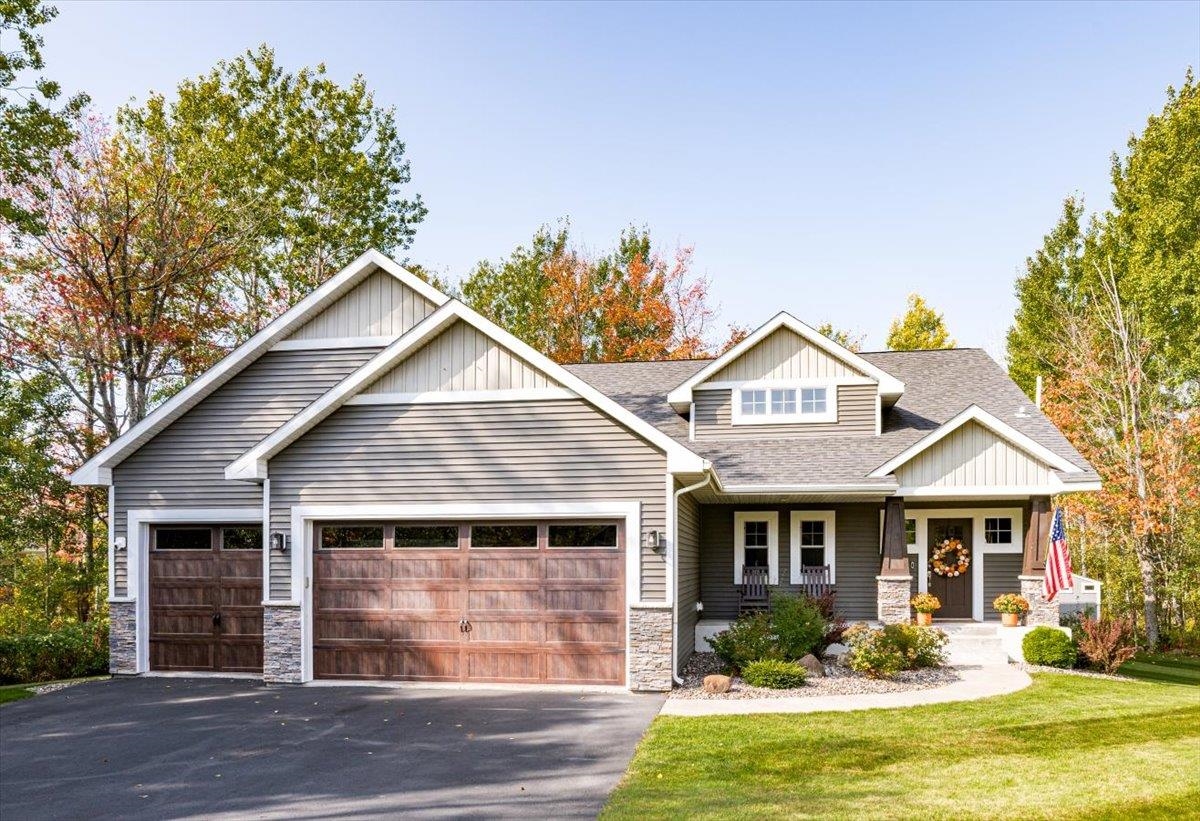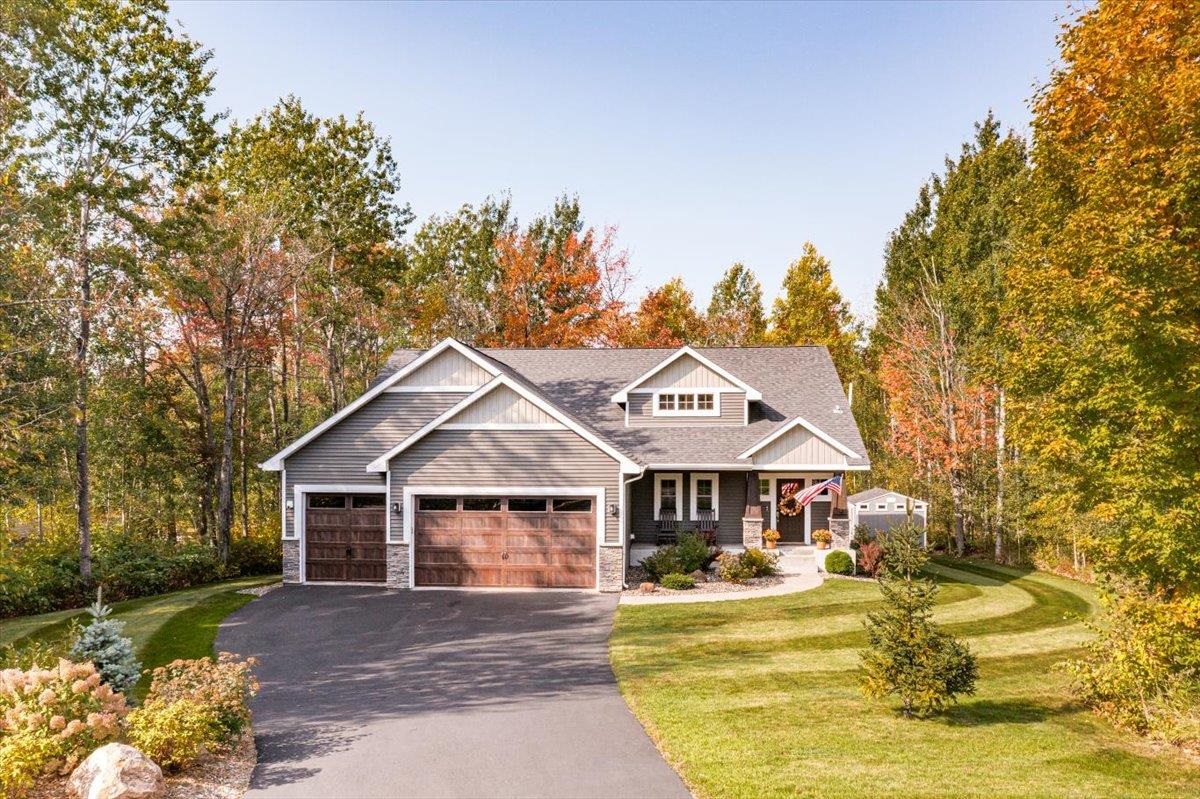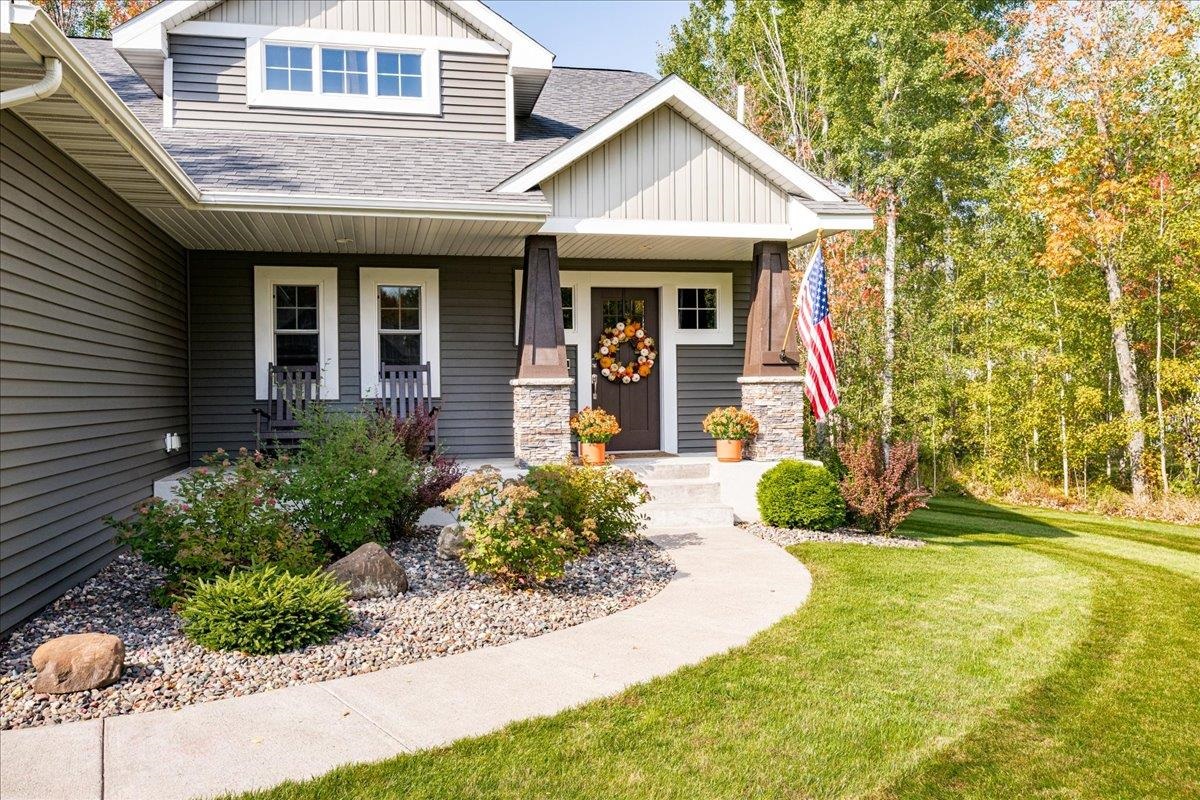


4363 Sugar Maple Dr, Hermantown, MN 55811
Pending
Listed by
Matt Privette
Messina & Associates Real Estate
Last updated:
October 22, 2025, 12:16 PM
MLS#
6122516
Source:
MN DAAR
About This Home
Home Facts
Single Family
3 Baths
5 Bedrooms
Built in 2015
Price Summary
764,900
$244 per Sq. Ft.
MLS #:
6122516
Last Updated:
October 22, 2025, 12:16 PM
Added:
25 day(s) ago
Rooms & Interior
Bedrooms
Total Bedrooms:
5
Bathrooms
Total Bathrooms:
3
Full Bathrooms:
2
Interior
Living Area:
3,124 Sq. Ft.
Structure
Structure
Architectural Style:
Split Entry
Building Area:
3,124 Sq. Ft.
Year Built:
2015
Lot
Lot Size (Sq. Ft):
42,253
Finances & Disclosures
Price:
$764,900
Price per Sq. Ft:
$244 per Sq. Ft.
Contact an Agent
Yes, I would like more information from Coldwell Banker. Please use and/or share my information with a Coldwell Banker agent to contact me about my real estate needs.
By clicking Contact I agree a Coldwell Banker Agent may contact me by phone or text message including by automated means and prerecorded messages about real estate services, and that I can access real estate services without providing my phone number. I acknowledge that I have read and agree to the Terms of Use and Privacy Notice.
Contact an Agent
Yes, I would like more information from Coldwell Banker. Please use and/or share my information with a Coldwell Banker agent to contact me about my real estate needs.
By clicking Contact I agree a Coldwell Banker Agent may contact me by phone or text message including by automated means and prerecorded messages about real estate services, and that I can access real estate services without providing my phone number. I acknowledge that I have read and agree to the Terms of Use and Privacy Notice.