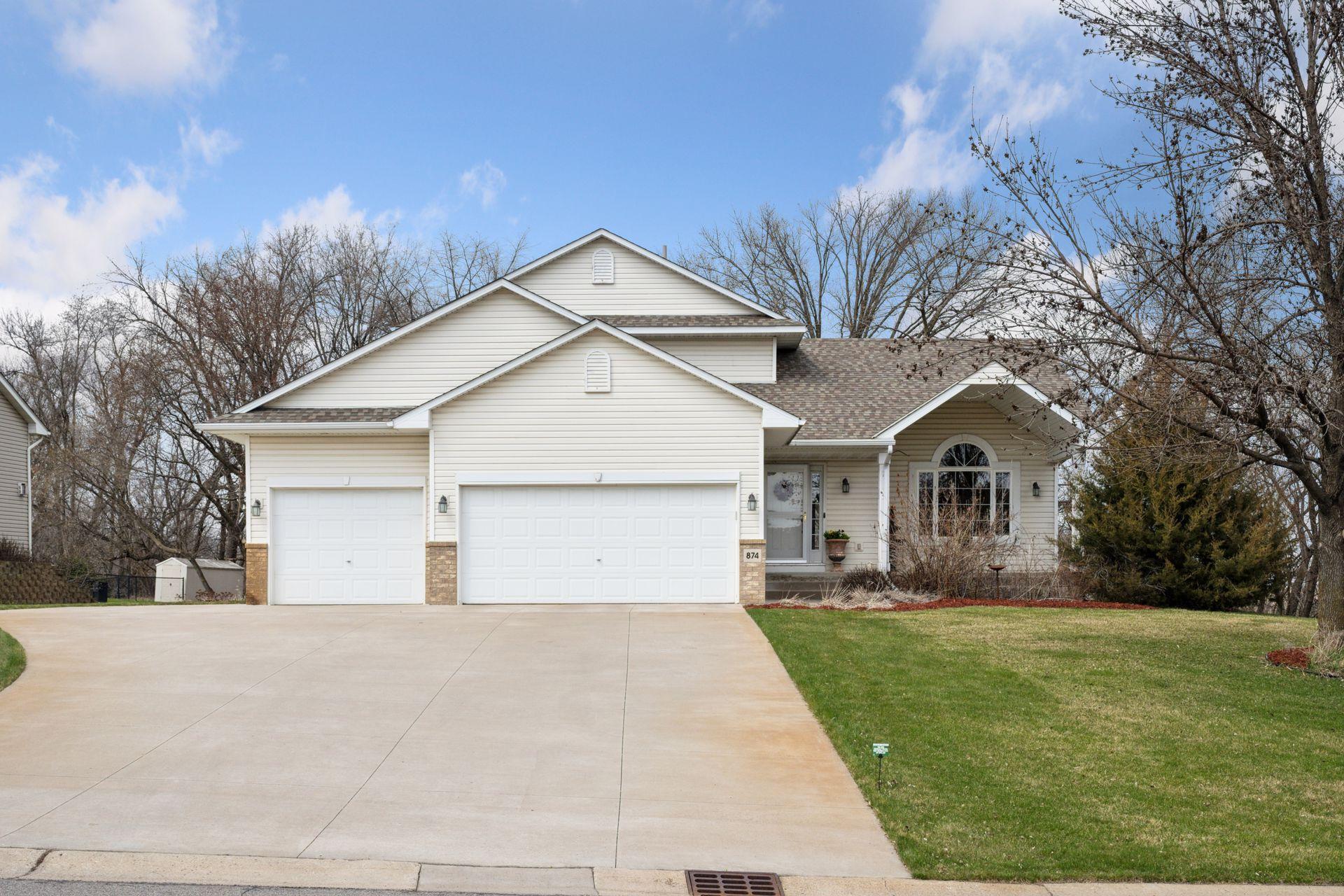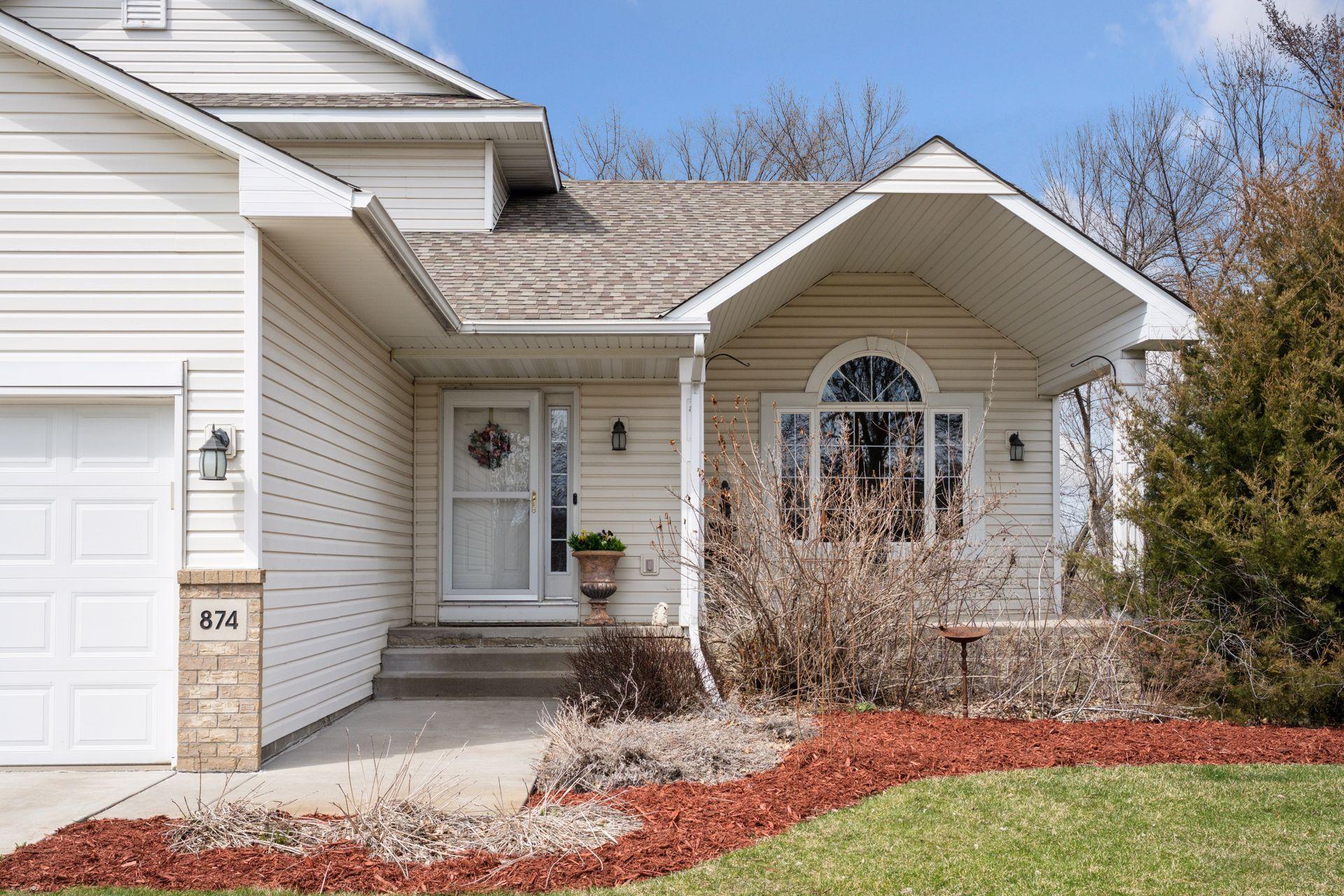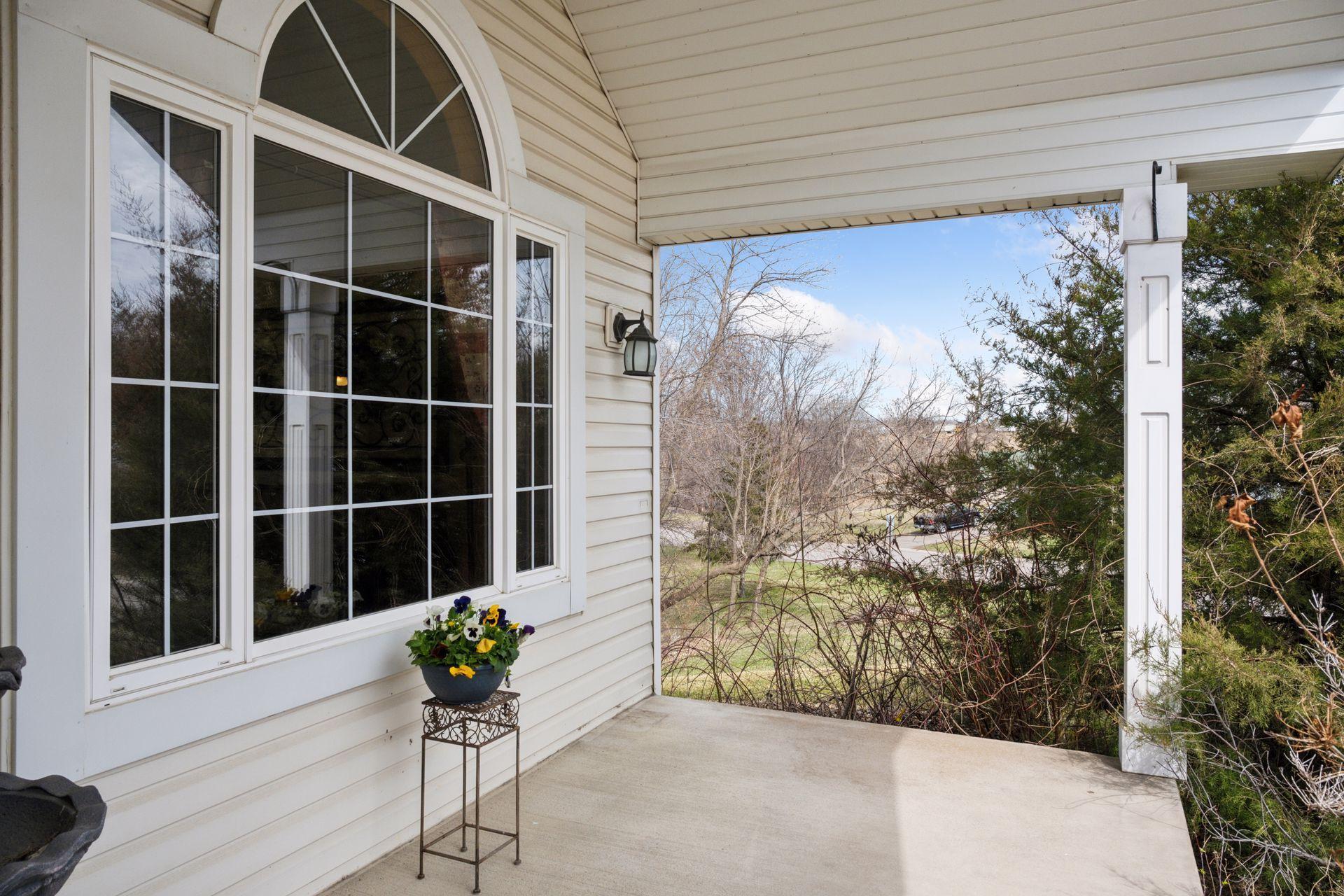


874 Kayla Lane, Hanover, MN 55341
$525,000
4
Beds
4
Baths
3,095
Sq Ft
Single Family
Active
Listed by
Randa R Hahn
Edina Realty, Inc.
952-934-5000
Last updated:
May 4, 2025, 12:10 AM
MLS#
6686258
Source:
NSMLS
About This Home
Home Facts
Single Family
4 Baths
4 Bedrooms
Built in 2002
Price Summary
525,000
$169 per Sq. Ft.
MLS #:
6686258
Last Updated:
May 4, 2025, 12:10 AM
Added:
13 day(s) ago
Rooms & Interior
Bedrooms
Total Bedrooms:
4
Bathrooms
Total Bathrooms:
4
Full Bathrooms:
2
Interior
Living Area:
3,095 Sq. Ft.
Structure
Structure
Building Area:
1,924 Sq. Ft.
Year Built:
2002
Lot
Lot Size (Sq. Ft):
108,900
Finances & Disclosures
Price:
$525,000
Price per Sq. Ft:
$169 per Sq. Ft.
Contact an Agent
Yes, I would like more information from Coldwell Banker. Please use and/or share my information with a Coldwell Banker agent to contact me about my real estate needs.
By clicking Contact I agree a Coldwell Banker Agent may contact me by phone or text message including by automated means and prerecorded messages about real estate services, and that I can access real estate services without providing my phone number. I acknowledge that I have read and agree to the Terms of Use and Privacy Notice.
Contact an Agent
Yes, I would like more information from Coldwell Banker. Please use and/or share my information with a Coldwell Banker agent to contact me about my real estate needs.
By clicking Contact I agree a Coldwell Banker Agent may contact me by phone or text message including by automated means and prerecorded messages about real estate services, and that I can access real estate services without providing my phone number. I acknowledge that I have read and agree to the Terms of Use and Privacy Notice.