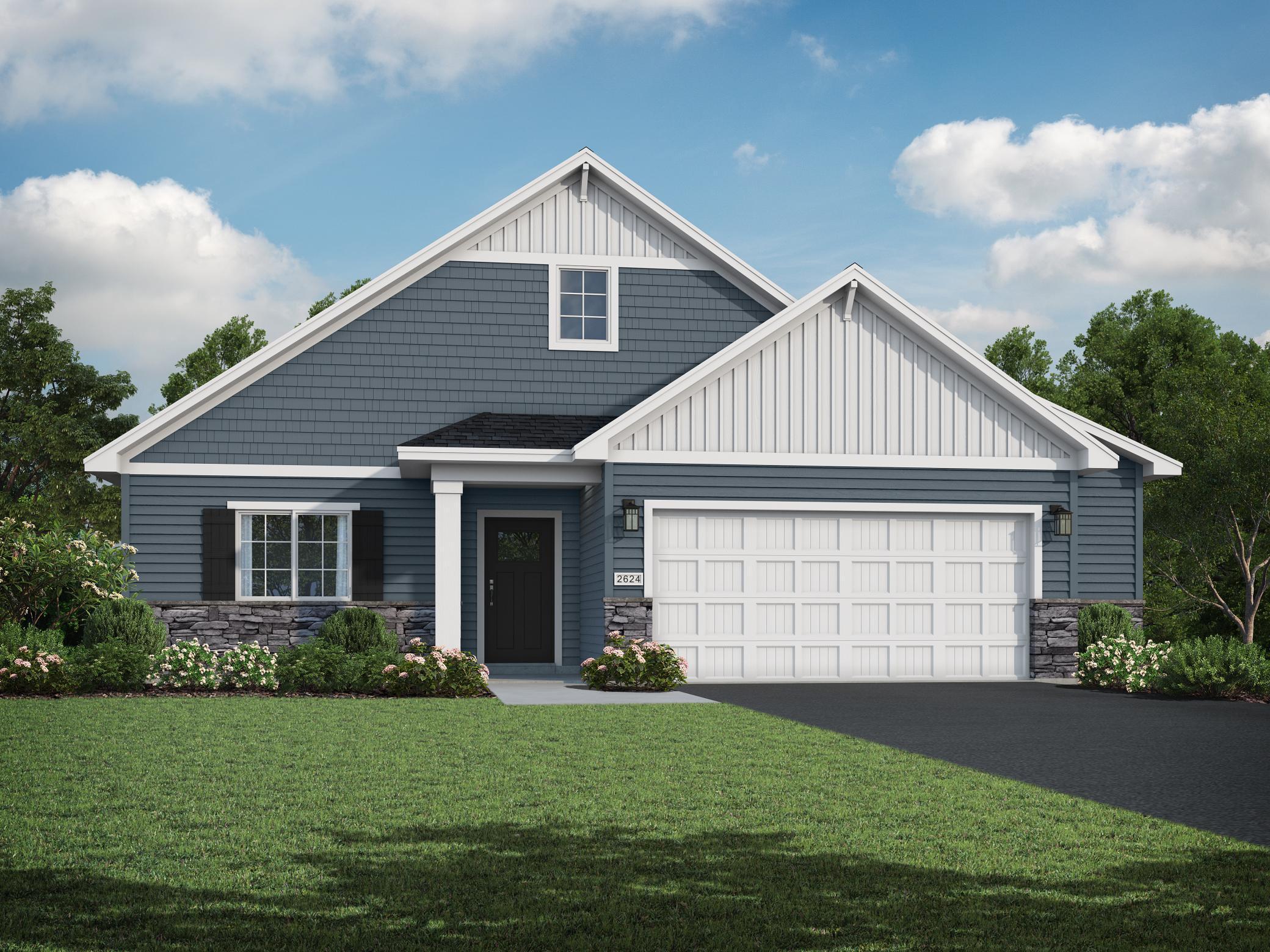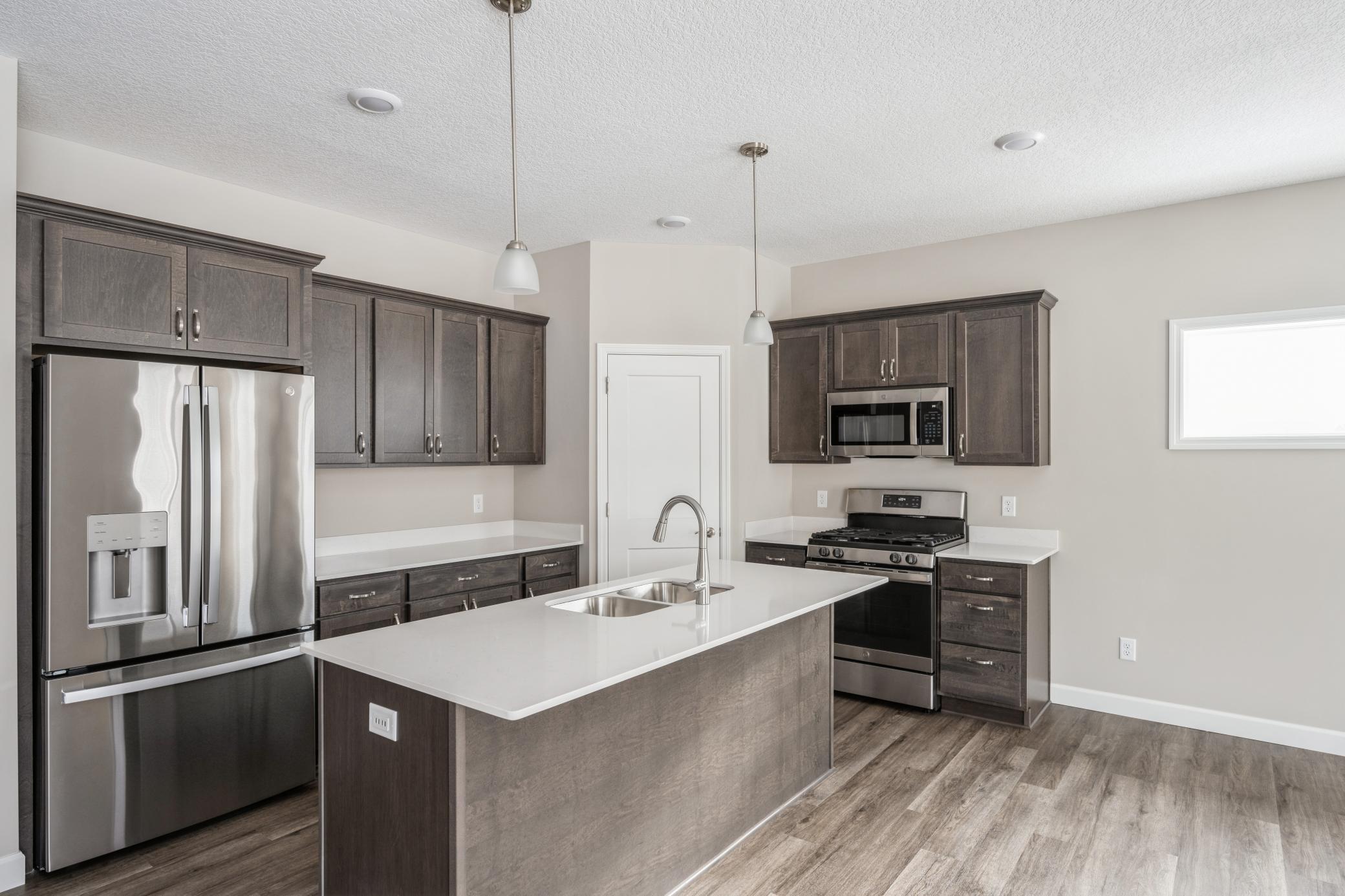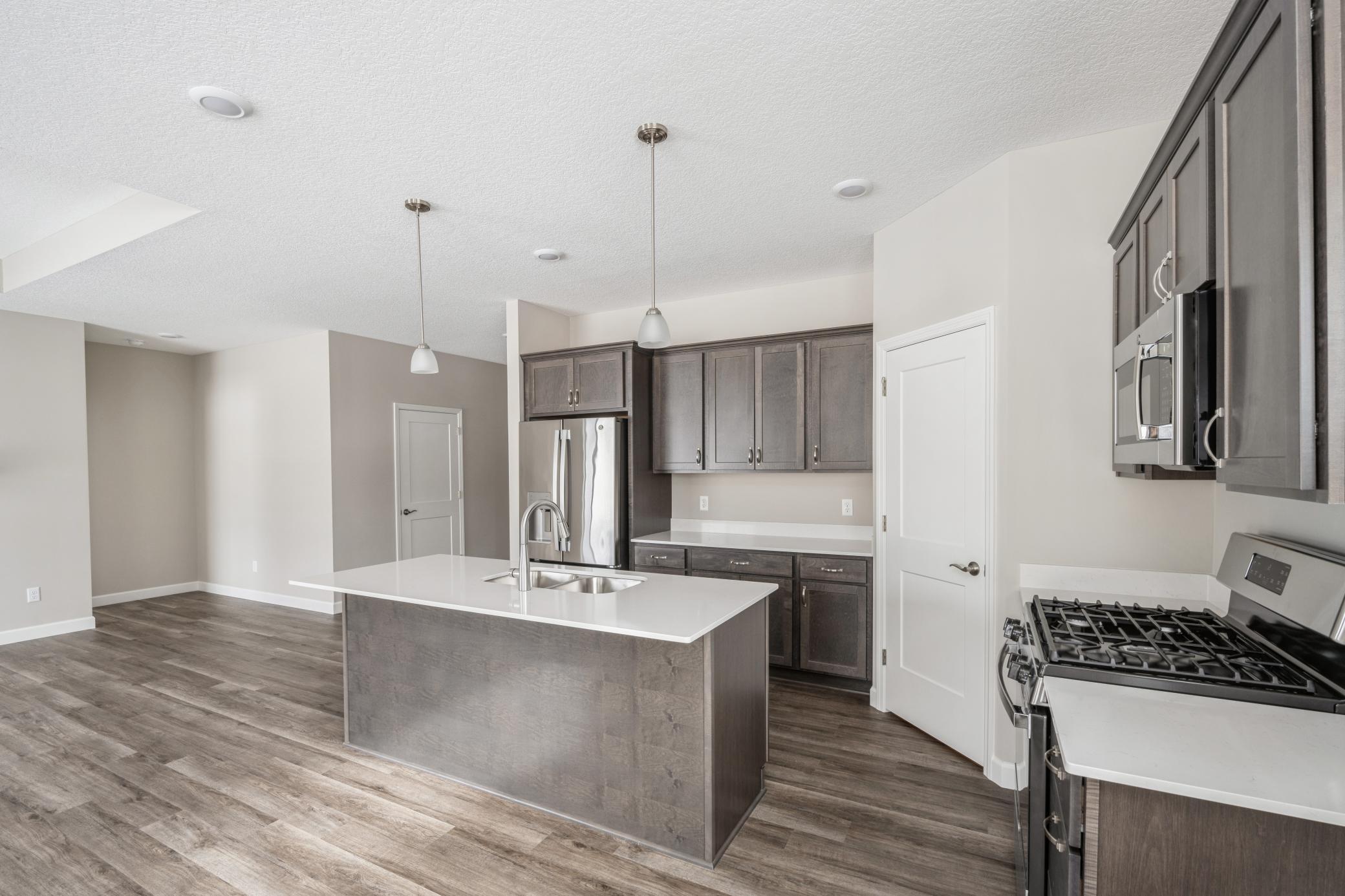


347 Emmy Lane, Hanover, MN 55341
$419,900
3
Beds
2
Baths
1,740
Sq Ft
Single Family
Pending
Listed by
Richard Sauer
Josh A Pomerleau
Jpw Realty
763-225-1300
Last updated:
April 22, 2025, 08:02 AM
MLS#
6699654
Source:
NSMLS
About This Home
Home Facts
Single Family
2 Baths
3 Bedrooms
Built in 2024
Price Summary
419,900
$241 per Sq. Ft.
MLS #:
6699654
Last Updated:
April 22, 2025, 08:02 AM
Added:
a month ago
Rooms & Interior
Bedrooms
Total Bedrooms:
3
Bathrooms
Total Bathrooms:
2
Full Bathrooms:
1
Interior
Living Area:
1,740 Sq. Ft.
Structure
Structure
Building Area:
1,740 Sq. Ft.
Year Built:
2024
Lot
Lot Size (Sq. Ft):
6,969
Finances & Disclosures
Price:
$419,900
Price per Sq. Ft:
$241 per Sq. Ft.
Contact an Agent
Yes, I would like more information from Coldwell Banker. Please use and/or share my information with a Coldwell Banker agent to contact me about my real estate needs.
By clicking Contact I agree a Coldwell Banker Agent may contact me by phone or text message including by automated means and prerecorded messages about real estate services, and that I can access real estate services without providing my phone number. I acknowledge that I have read and agree to the Terms of Use and Privacy Notice.
Contact an Agent
Yes, I would like more information from Coldwell Banker. Please use and/or share my information with a Coldwell Banker agent to contact me about my real estate needs.
By clicking Contact I agree a Coldwell Banker Agent may contact me by phone or text message including by automated means and prerecorded messages about real estate services, and that I can access real estate services without providing my phone number. I acknowledge that I have read and agree to the Terms of Use and Privacy Notice.