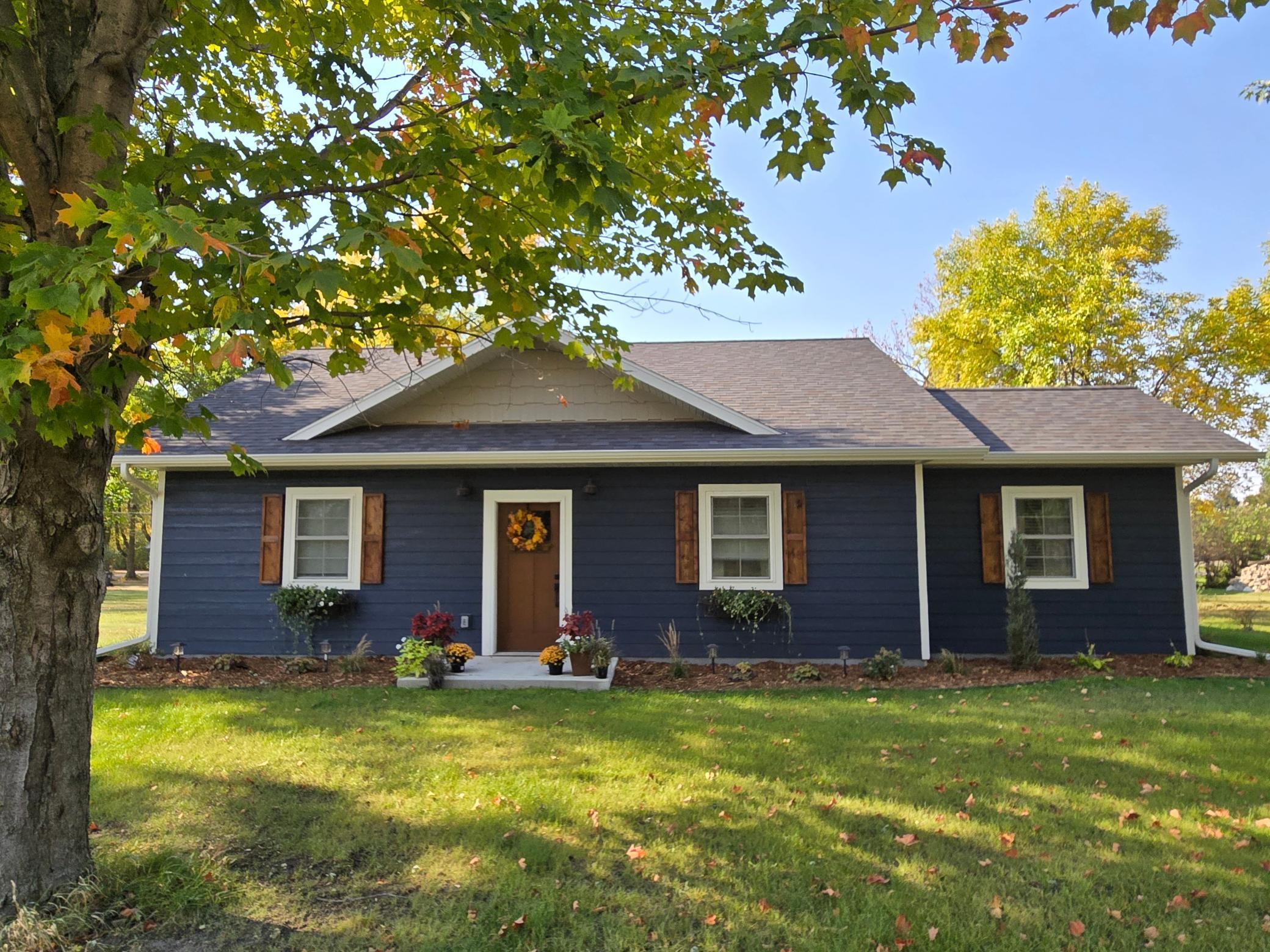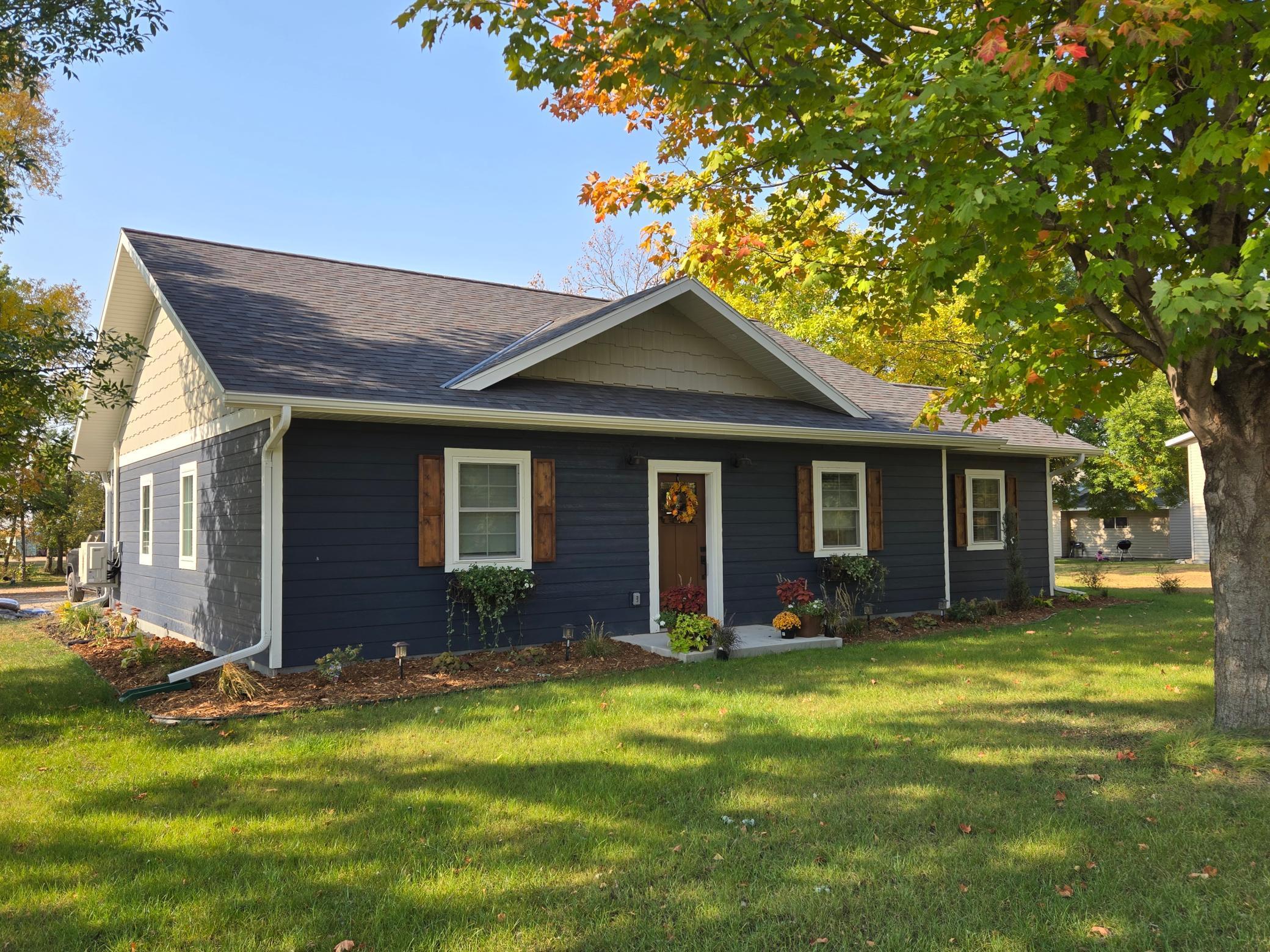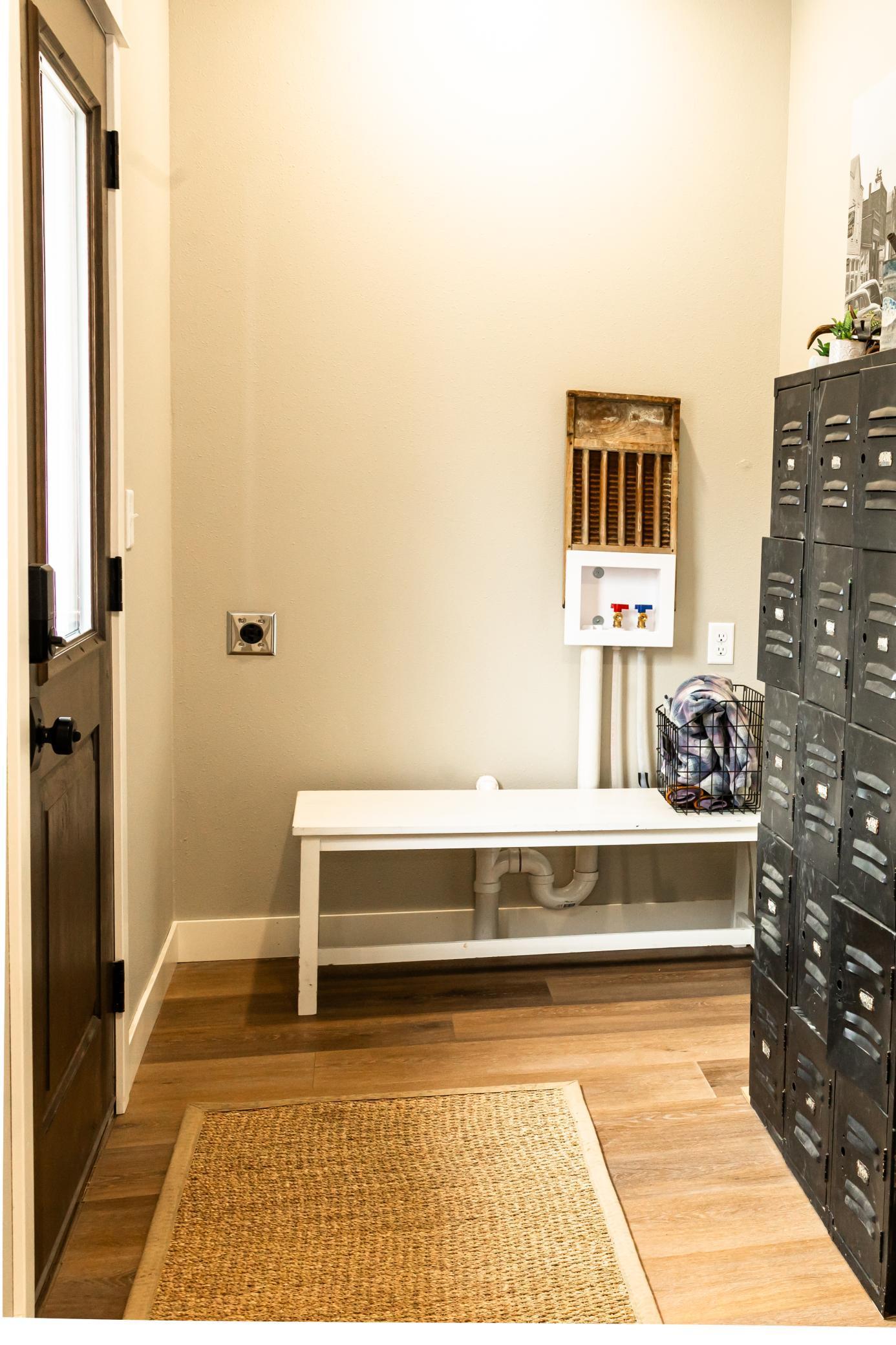


446 Pacific Avenue, Hancock, MN 56244
$399,000
2
Beds
2
Baths
1,325
Sq Ft
Single Family
Active
Listed by
Sonia Kannegiesser-Boser
Prairie Real Estate
320-589-2159
Last updated:
October 23, 2025, 12:00 PM
MLS#
6684947
Source:
NSMLS
About This Home
Home Facts
Single Family
2 Baths
2 Bedrooms
Built in 2024
Price Summary
399,000
$301 per Sq. Ft.
MLS #:
6684947
Last Updated:
October 23, 2025, 12:00 PM
Added:
8 month(s) ago
Rooms & Interior
Bedrooms
Total Bedrooms:
2
Bathrooms
Total Bathrooms:
2
Interior
Living Area:
1,325 Sq. Ft.
Structure
Structure
Building Area:
1,325 Sq. Ft.
Year Built:
2024
Lot
Lot Size (Sq. Ft):
10,454
Finances & Disclosures
Price:
$399,000
Price per Sq. Ft:
$301 per Sq. Ft.
Contact an Agent
Yes, I would like more information from Coldwell Banker. Please use and/or share my information with a Coldwell Banker agent to contact me about my real estate needs.
By clicking Contact I agree a Coldwell Banker Agent may contact me by phone or text message including by automated means and prerecorded messages about real estate services, and that I can access real estate services without providing my phone number. I acknowledge that I have read and agree to the Terms of Use and Privacy Notice.
Contact an Agent
Yes, I would like more information from Coldwell Banker. Please use and/or share my information with a Coldwell Banker agent to contact me about my real estate needs.
By clicking Contact I agree a Coldwell Banker Agent may contact me by phone or text message including by automated means and prerecorded messages about real estate services, and that I can access real estate services without providing my phone number. I acknowledge that I have read and agree to the Terms of Use and Privacy Notice.