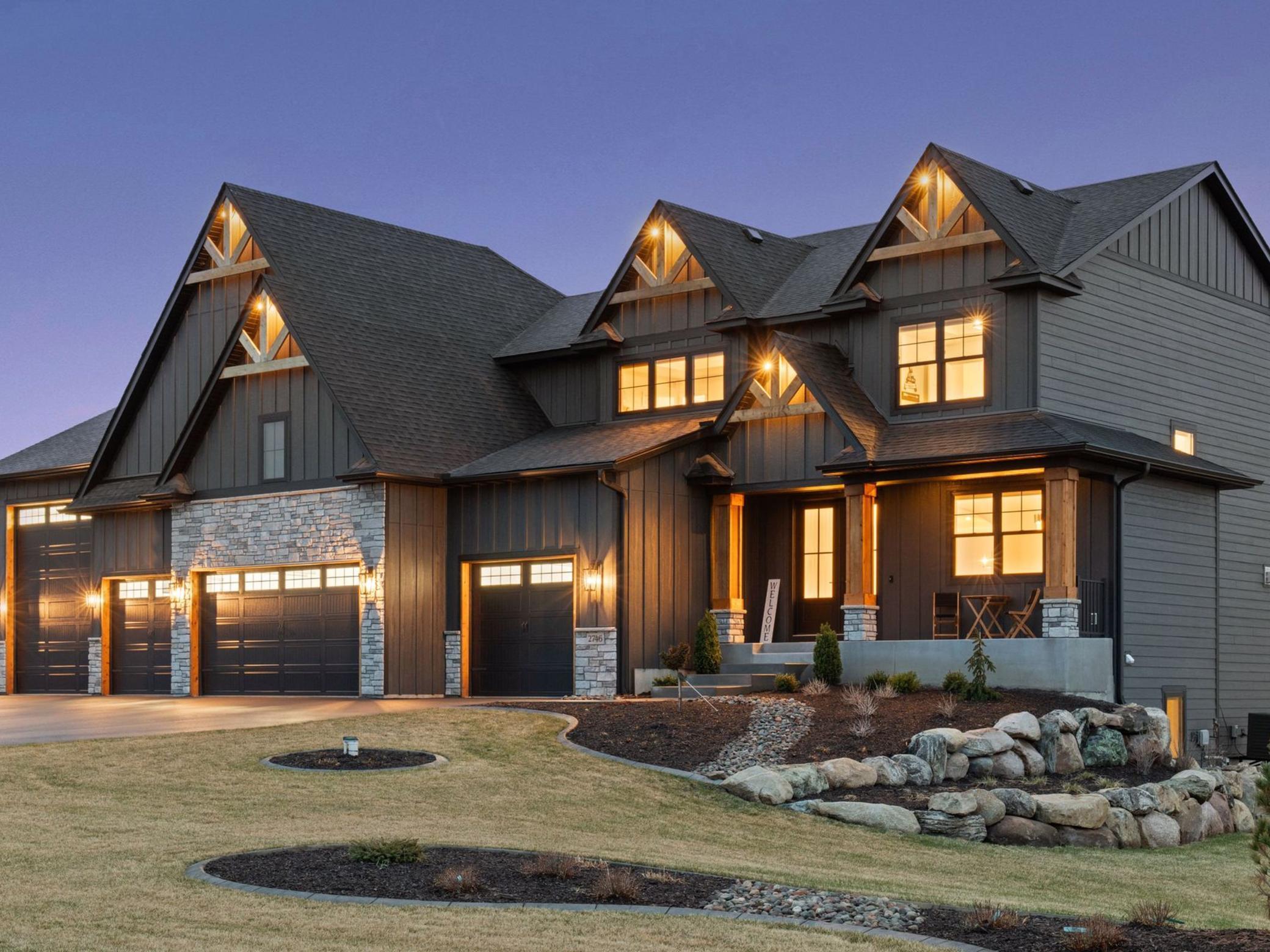


2746 154th Lane Ne, Ham Lake, MN 55304
$1,550,000
4
Beds
5
Baths
4,873
Sq Ft
Single Family
Active
Listed by
Arthur D Hays
Bergen P Baker
Lakes Sotheby'S International Realty
952-230-3101
Last updated:
April 29, 2025, 12:08 PM
MLS#
6698807
Source:
NSMLS
About This Home
Home Facts
Single Family
5 Baths
4 Bedrooms
Built in 2023
Price Summary
1,550,000
$318 per Sq. Ft.
MLS #:
6698807
Last Updated:
April 29, 2025, 12:08 PM
Added:
11 day(s) ago
Rooms & Interior
Bedrooms
Total Bedrooms:
4
Bathrooms
Total Bathrooms:
5
Full Bathrooms:
2
Interior
Living Area:
4,873 Sq. Ft.
Structure
Structure
Building Area:
4,873 Sq. Ft.
Year Built:
2023
Lot
Lot Size (Sq. Ft):
77,972
Finances & Disclosures
Price:
$1,550,000
Price per Sq. Ft:
$318 per Sq. Ft.
Contact an Agent
Yes, I would like more information from Coldwell Banker. Please use and/or share my information with a Coldwell Banker agent to contact me about my real estate needs.
By clicking Contact I agree a Coldwell Banker Agent may contact me by phone or text message including by automated means and prerecorded messages about real estate services, and that I can access real estate services without providing my phone number. I acknowledge that I have read and agree to the Terms of Use and Privacy Notice.
Contact an Agent
Yes, I would like more information from Coldwell Banker. Please use and/or share my information with a Coldwell Banker agent to contact me about my real estate needs.
By clicking Contact I agree a Coldwell Banker Agent may contact me by phone or text message including by automated means and prerecorded messages about real estate services, and that I can access real estate services without providing my phone number. I acknowledge that I have read and agree to the Terms of Use and Privacy Notice.